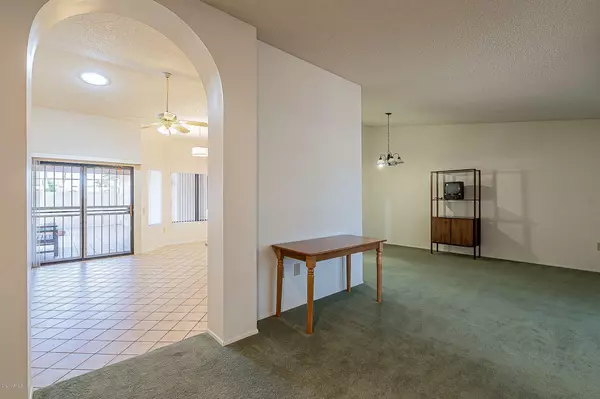$205,000
$210,000
2.4%For more information regarding the value of a property, please contact us for a free consultation.
2 Beds
2 Baths
1,377 SqFt
SOLD DATE : 01/19/2021
Key Details
Sold Price $205,000
Property Type Condo
Sub Type Apartment Style/Flat
Listing Status Sold
Purchase Type For Sale
Square Footage 1,377 sqft
Price per Sqft $148
Subdivision Sun City West Unit 1E
MLS Listing ID 6163731
Sold Date 01/19/21
Bedrooms 2
HOA Fees $296/mo
HOA Y/N Yes
Originating Board Arizona Regional Multiple Listing Service (ARMLS)
Year Built 1986
Annual Tax Amount $947
Tax Year 2020
Lot Size 2,763 Sqft
Acres 0.06
Property Description
Retreat in comfort in this 2 bedroom 2 bath apartment style home. On entering the home it is enhanced with vaulted ceilings . Your formal living & dining room are to the right. to the left of the entrance is your 2nd bedroom with walk in closet and a full bath off the hallway. Family room has custom built-in cabinetry and enhanced with a solar tube for natural light. You can access your patio from here for your outside entertaining. Spacious master bedroom also has built-in cabinetry and another entrance to your patio with a covered shade. New Roof in 2020. AC & THermostat in 2017. Microwave 2019.
Garage has built in cabinets and double door exit for your golf cart. All this and a convenient location to grocery stores, churches, rec center and more.
Location
State AZ
County Maricopa
Community Sun City West Unit 1E
Direction From RH Johnson Blvd go north on Meeker to property address. Property is on the East side. Parking on Spring Meadow Drive and then walk to front door.
Rooms
Other Rooms Family Room
Den/Bedroom Plus 2
Separate Den/Office N
Interior
Interior Features Vaulted Ceiling(s), 3/4 Bath Master Bdrm, Double Vanity, Laminate Counters
Heating Electric
Cooling Refrigeration
Flooring Carpet, Tile
Fireplaces Number No Fireplace
Fireplaces Type None
Fireplace No
Window Features Sunscreen(s)
SPA None
Exterior
Exterior Feature Patio
Garage Unassigned
Garage Spaces 1.0
Garage Description 1.0
Fence Block
Pool None
Community Features Community Spa Htd, Community Spa, Community Pool Htd, Community Pool, Community Media Room, Golf, Tennis Court(s), Racquetball, Biking/Walking Path, Clubhouse, Fitness Center
Utilities Available APS
Waterfront No
Roof Type Composition
Accessibility Bath Grab Bars
Parking Type Unassigned
Private Pool No
Building
Lot Description Gravel/Stone Front, Gravel/Stone Back
Story 1
Builder Name Del Webb
Sewer Public Sewer
Water Pvt Water Company
Structure Type Patio
Schools
Elementary Schools Adult
Middle Schools Adult
High Schools Adult
School District Out Of Area
Others
HOA Name Condo 32, INc
HOA Fee Include Roof Repair,Sewer,Maintenance Grounds,Front Yard Maint,Trash,Water,Roof Replacement,Maintenance Exterior
Senior Community Yes
Tax ID 232-01-661
Ownership Fee Simple
Acceptable Financing Cash, Conventional
Horse Property N
Listing Terms Cash, Conventional
Financing Conventional
Special Listing Condition Age Restricted (See Remarks)
Read Less Info
Want to know what your home might be worth? Contact us for a FREE valuation!

Our team is ready to help you sell your home for the highest possible price ASAP

Copyright 2024 Arizona Regional Multiple Listing Service, Inc. All rights reserved.
Bought with HomeSmart
GET MORE INFORMATION

Mortgage Loan Originator & Realtor | License ID: SA709955000 NMLS# 1418692







