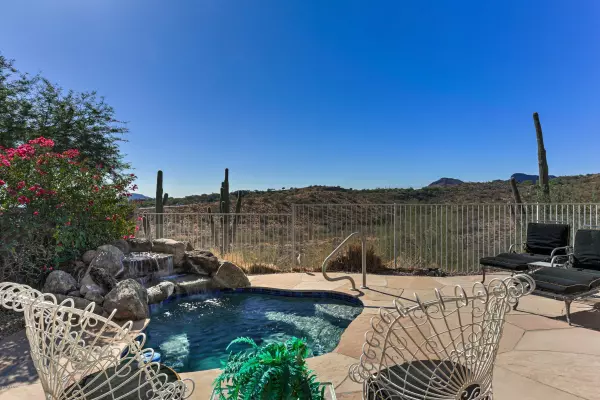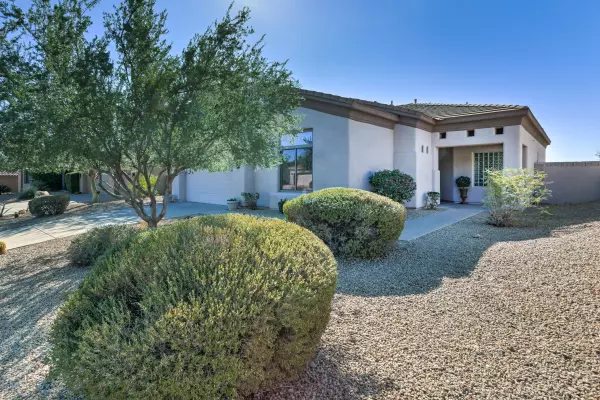$690,000
$690,000
For more information regarding the value of a property, please contact us for a free consultation.
3 Beds
2.5 Baths
2,167 SqFt
SOLD DATE : 01/07/2021
Key Details
Sold Price $690,000
Property Type Single Family Home
Sub Type Single Family - Detached
Listing Status Sold
Purchase Type For Sale
Square Footage 2,167 sqft
Price per Sqft $318
Subdivision Westridge Village
MLS Listing ID 6166081
Sold Date 01/07/21
Style Santa Barbara/Tuscan
Bedrooms 3
HOA Fees $86/mo
HOA Y/N Yes
Originating Board Arizona Regional Multiple Listing Service (ARMLS)
Year Built 2000
Annual Tax Amount $2,746
Tax Year 2020
Lot Size 0.282 Acres
Acres 0.28
Property Description
Nestled on the coveted South ridge within the gated community of Westridge Village, this fantastic single level lock and leave is a rare find. Fantastic unobstructed panoramic VIEWS are visible from nearly every room providing unsurpassed privacy & tranquility! A light & bright open floor-plan with newer porcelain tile in living areas and soaring ceilings provide both functionality and convenience. Enjoy the chefs kitchen complete with plenty of cabinetry, granite countertops, walk-in pantry, stainless steel fridge, breakfast nook, and pass through to the living room. Compelling rejuvenation, the master is a true retreat with ample space, private patio access, large soaking tub, separate shower, walk-in closet, and dual vanities with makeup table. Completing the interior, two full bedrooms a full bath, additional powder room, and laundry room are sure to please. The resort style backyard with bubbling spa, relaxing water feature make, low maintence foliage, view fencing, and large covered patio make any Sonoran Season a true delight.
Location
State AZ
County Maricopa
Community Westridge Village
Direction Shea to Palisades, North to Westridge Villag. Go through gate. Make a right at Redrock Dr. to home on the right.
Rooms
Other Rooms Great Room
Master Bedroom Split
Den/Bedroom Plus 3
Separate Den/Office N
Interior
Interior Features Eat-in Kitchen, 9+ Flat Ceilings, Fire Sprinklers, No Interior Steps, Pantry, 2 Master Baths, Double Vanity, Full Bth Master Bdrm, High Speed Internet, Granite Counters
Heating Natural Gas
Cooling Refrigeration, Programmable Thmstat, Ceiling Fan(s)
Flooring Carpet, Tile
Fireplaces Number 1 Fireplace
Fireplaces Type 1 Fireplace, Family Room, Gas
Fireplace Yes
Window Features Sunscreen(s),Dual Pane,Mechanical Sun Shds
SPA Heated,Private
Exterior
Exterior Feature Other, Covered Patio(s), Patio
Garage Attch'd Gar Cabinets, Dir Entry frm Garage, Electric Door Opener
Garage Spaces 2.0
Garage Description 2.0
Fence Block, Wrought Iron
Pool None
Landscape Description Irrigation Back, Irrigation Front
Community Features Gated Community, Biking/Walking Path
Amenities Available Management
Waterfront No
View City Lights, Mountain(s)
Roof Type Tile
Accessibility Zero-Grade Entry, Lever Handles, Bath Grab Bars
Private Pool No
Building
Lot Description Sprinklers In Front, Desert Back, Desert Front, Auto Timer H2O Front, Auto Timer H2O Back, Irrigation Front, Irrigation Back
Story 1
Builder Name Sivage Thomas Homes
Sewer Private Sewer
Water Pvt Water Company
Architectural Style Santa Barbara/Tuscan
Structure Type Other,Covered Patio(s),Patio
New Construction Yes
Schools
Elementary Schools Mcdowell Mountain Elementary School
Middle Schools Fountain Hills Middle School
High Schools Fountain Hills High School
School District Fountain Hills Unified District
Others
HOA Name Westridge Village
HOA Fee Include Maintenance Grounds,Street Maint,Front Yard Maint
Senior Community No
Tax ID 176-13-913
Ownership Fee Simple
Acceptable Financing Conventional, VA Loan
Horse Property N
Listing Terms Conventional, VA Loan
Financing Cash
Read Less Info
Want to know what your home might be worth? Contact us for a FREE valuation!

Our team is ready to help you sell your home for the highest possible price ASAP

Copyright 2024 Arizona Regional Multiple Listing Service, Inc. All rights reserved.
Bought with DeLex Realty
GET MORE INFORMATION

Mortgage Loan Originator & Realtor | License ID: SA709955000 NMLS# 1418692







