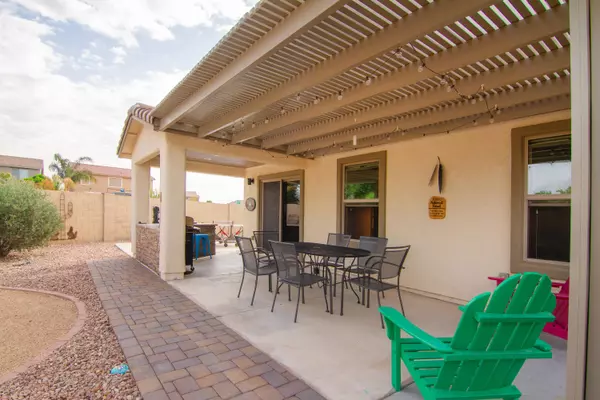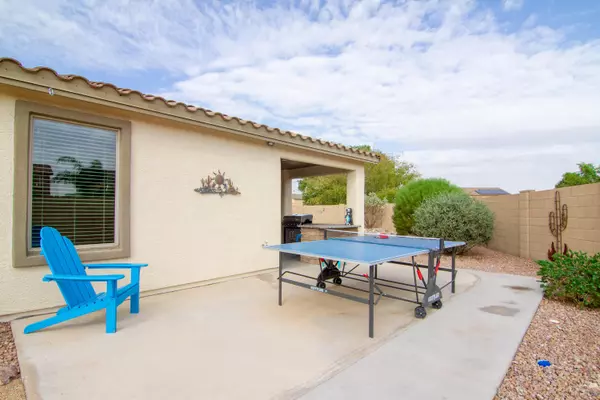$310,000
$305,000
1.6%For more information regarding the value of a property, please contact us for a free consultation.
4 Beds
2 Baths
1,737 SqFt
SOLD DATE : 01/22/2021
Key Details
Sold Price $310,000
Property Type Single Family Home
Sub Type Single Family - Detached
Listing Status Sold
Purchase Type For Sale
Square Footage 1,737 sqft
Price per Sqft $178
Subdivision Laredo Ranch Unit 2
MLS Listing ID 6166780
Sold Date 01/22/21
Style Ranch
Bedrooms 4
HOA Fees $60/mo
HOA Y/N Yes
Originating Board Arizona Regional Multiple Listing Service (ARMLS)
Year Built 2010
Annual Tax Amount $1,342
Tax Year 2020
Lot Size 8,335 Sqft
Acres 0.19
Property Description
Large North/South facing corner lot and backs up to a wash in the highly desirable Laredo Ranch subdivision. New exterior paint(2019) Split floor plan layout is great for hosting family or turning it into your home office. These original owners have taken much pride in ownership and it will show! Large backyard has a bonus pergola with extra paver area and a built in bar, along with a patio extension to enjoy every angle of this yard. Plenty of room to add a pool, garden, spa or whatever you can dream up! Get in the car now, don't wait!
Location
State AZ
County Pinal
Community Laredo Ranch Unit 2
Direction N on Schnepf to Laredo Ranch then E to Laredo Ranch Loop & S to follow road around to the back of the community to Rancho. S to Longhorn then West to address.
Rooms
Master Bedroom Split
Den/Bedroom Plus 4
Separate Den/Office N
Interior
Interior Features Eat-in Kitchen, Breakfast Bar, 9+ Flat Ceilings, No Interior Steps, Pantry, Double Vanity, Separate Shwr & Tub, Laminate Counters
Heating Electric
Cooling Refrigeration
Flooring Carpet, Tile
Fireplaces Number No Fireplace
Fireplaces Type Fire Pit, None
Fireplace No
Window Features Vinyl Frame,Double Pane Windows,Low Emissivity Windows
SPA None
Exterior
Garage Electric Door Opener
Garage Spaces 2.0
Garage Description 2.0
Fence Block
Pool None
Community Features Biking/Walking Path
Utilities Available SRP
Amenities Available None
Waterfront No
Roof Type Composition
Private Pool No
Building
Lot Description Corner Lot, Desert Back, Desert Front
Story 1
Builder Name Centex Homes
Sewer Public Sewer
Water City Water
Architectural Style Ranch
New Construction Yes
Schools
Elementary Schools Ellsworth Elementary School
Middle Schools J. O. Combs Middle School
High Schools Combs High School
School District J. O. Combs Unified School District
Others
HOA Name Queen Creek Comm. Mg
HOA Fee Include Street Maint
Senior Community No
Tax ID 109-27-873-0
Ownership Fee Simple
Acceptable Financing Cash, Conventional, FHA, VA Loan
Horse Property N
Listing Terms Cash, Conventional, FHA, VA Loan
Financing Conventional
Read Less Info
Want to know what your home might be worth? Contact us for a FREE valuation!

Our team is ready to help you sell your home for the highest possible price ASAP

Copyright 2024 Arizona Regional Multiple Listing Service, Inc. All rights reserved.
Bought with HomeSmart
GET MORE INFORMATION

Mortgage Loan Originator & Realtor | License ID: SA709955000 NMLS# 1418692







