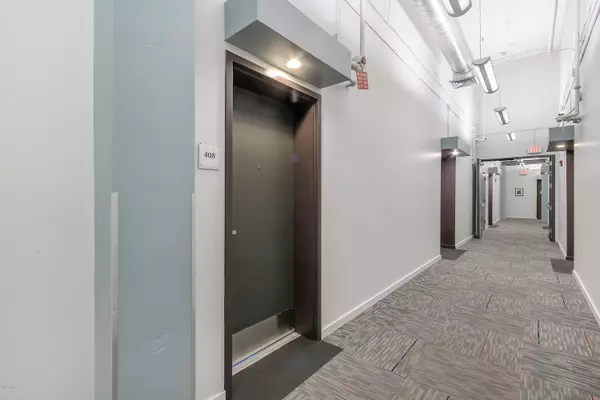$490,000
$499,900
2.0%For more information regarding the value of a property, please contact us for a free consultation.
2 Beds
2.5 Baths
2,001 SqFt
SOLD DATE : 12/08/2020
Key Details
Sold Price $490,000
Property Type Single Family Home
Sub Type Loft Style
Listing Status Sold
Purchase Type For Sale
Square Footage 2,001 sqft
Price per Sqft $244
Subdivision Artisan Lofts On Central Phase 1 Condominium
MLS Listing ID 6077845
Sold Date 12/08/20
Style Contemporary
Bedrooms 2
HOA Fees $510/mo
HOA Y/N Yes
Originating Board Arizona Regional Multiple Listing Service (ARMLS)
Year Built 2004
Annual Tax Amount $3,387
Tax Year 2019
Lot Size 74 Sqft
Property Description
Located within the community of Artisan on Central, this 2 bedroom in 2,001 SF offers Loft-style living in a flexible and customizable floor plan. The open loft with full bath can be used as a home office, guest room, media room, yoga studio or maybe even a bar! The master suite is very spacious with enough room for a sitting area to watch the beautiful sunsets or another great spot for a home office or fitness area. With an open kitchen and powder room, the entertaining level has great natural light through the large expanse of windows with mountain views and spectacular sunsets. Industrial-modern architecture boasts 20' ceilings, stained concrete floors, exposed duct work, upgraded lighting & GAS cooking. North facing with TWO parking spots w/storage.
Location
State AZ
County Maricopa
Community Artisan Lofts On Central Phase 1 Condominium
Direction South on Central to Artisan Lofts on Central
Rooms
Other Rooms Great Room
Master Bedroom Downstairs
Den/Bedroom Plus 2
Ensuite Laundry WshrDry HookUp Only
Separate Den/Office N
Interior
Interior Features Master Downstairs, Breakfast Bar, 9+ Flat Ceilings, Fire Sprinklers, Vaulted Ceiling(s), Double Vanity, Full Bth Master Bdrm, Separate Shwr & Tub, High Speed Internet, Granite Counters
Laundry Location WshrDry HookUp Only
Heating Electric
Cooling Refrigeration, Ceiling Fan(s)
Flooring Tile, Concrete
Fireplaces Number No Fireplace
Fireplaces Type None
Fireplace No
Window Features Dual Pane,Mechanical Sun Shds
SPA None
Laundry WshrDry HookUp Only
Exterior
Exterior Feature Storage
Garage Electric Door Opener, Assigned, Tandem
Garage Spaces 2.0
Garage Description 2.0
Fence Block
Pool None
Community Features Gated Community, Community Spa Htd, Community Pool Htd, Near Light Rail Stop, Near Bus Stop, Fitness Center
Amenities Available Management, Rental OK (See Rmks)
Waterfront No
View City Lights, Mountain(s)
Roof Type Built-Up
Parking Type Electric Door Opener, Assigned, Tandem
Private Pool No
Building
Lot Description Gravel/Stone Front
Story 5
Builder Name unknown
Sewer Public Sewer
Water City Water
Architectural Style Contemporary
Structure Type Storage
Schools
Elementary Schools Kenilworth Elementary School
Middle Schools Phoenix Prep Academy
High Schools Central High School
School District Phoenix Union High School District
Others
HOA Name Artisan Lofts
HOA Fee Include Roof Repair,Insurance,Sewer,Cable TV,Maintenance Grounds,Street Maint,Front Yard Maint,Trash,Water,Roof Replacement,Maintenance Exterior
Senior Community No
Tax ID 111-33-183
Ownership Condominium
Acceptable Financing Conventional, 1031 Exchange, VA Loan
Horse Property N
Listing Terms Conventional, 1031 Exchange, VA Loan
Financing Conventional
Read Less Info
Want to know what your home might be worth? Contact us for a FREE valuation!

Our team is ready to help you sell your home for the highest possible price ASAP

Copyright 2024 Arizona Regional Multiple Listing Service, Inc. All rights reserved.
Bought with NORTH&CO.
GET MORE INFORMATION

Mortgage Loan Originator & Realtor | License ID: SA709955000 NMLS# 1418692







