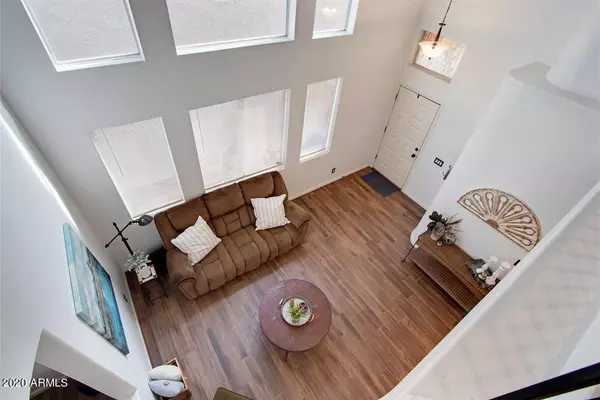$340,500
$320,000
6.4%For more information regarding the value of a property, please contact us for a free consultation.
3 Beds
2.5 Baths
1,559 SqFt
SOLD DATE : 01/13/2021
Key Details
Sold Price $340,500
Property Type Single Family Home
Sub Type Single Family - Detached
Listing Status Sold
Purchase Type For Sale
Square Footage 1,559 sqft
Price per Sqft $218
Subdivision Paradise Sunrise Unit 2
MLS Listing ID 6170917
Sold Date 01/13/21
Style Spanish
Bedrooms 3
HOA Fees $66/qua
HOA Y/N Yes
Originating Board Arizona Regional Multiple Listing Service (ARMLS)
Year Built 1995
Annual Tax Amount $1,753
Tax Year 2020
Lot Size 3,077 Sqft
Acres 0.07
Property Description
Welcome home to this charming two story floor plan with dramatic vaulted ceilings upon entering through the front door. Ample windows allow for lots of natural light. Recently updated with gorgeous wood look tile on the main floor, a brand new HVAC unit and gas water heater installed this year. Large master suite with double sinks, separate shower/tub and a large walk-in closet. Kitchen opens to a cozy dining area and family room. North facing backyard with covered patio and misting system. Walking distance to the community pool and spa. Minutes from the Loop 101 and SR-51, shopping, restaurants, and Paradise Valley Community College. Fantastic home in a fabulous location. Schedule a tour and come see this home today!
Location
State AZ
County Maricopa
Community Paradise Sunrise Unit 2
Direction From SR-51 head West on Union Hills Dr, North on 34th Street, East on Renee Drive
Rooms
Other Rooms Family Room
Master Bedroom Upstairs
Den/Bedroom Plus 3
Separate Den/Office N
Interior
Interior Features Upstairs, Eat-in Kitchen, Vaulted Ceiling(s), Double Vanity, Full Bth Master Bdrm, Separate Shwr & Tub, High Speed Internet, Laminate Counters
Heating Natural Gas
Cooling Refrigeration, Programmable Thmstat
Flooring Carpet, Tile
Fireplaces Number No Fireplace
Fireplaces Type None
Fireplace No
Window Features Sunscreen(s)
SPA None
Exterior
Exterior Feature Covered Patio(s), Misting System, Patio
Garage Spaces 2.0
Garage Description 2.0
Fence Block
Pool None
Community Features Community Spa Htd, Community Pool
Utilities Available APS, SW Gas
Amenities Available Management
Waterfront No
Roof Type Tile
Private Pool No
Building
Lot Description Desert Back, Desert Front, Synthetic Grass Back
Story 2
Builder Name Dehaven Homes
Sewer Public Sewer
Water City Water
Architectural Style Spanish
Structure Type Covered Patio(s),Misting System,Patio
Schools
Elementary Schools Quail Run Elementary School
Middle Schools Vista Verde Middle School
High Schools Paradise Valley High School
School District Paradise Valley Unified District
Others
HOA Name Paradise Sunrise
HOA Fee Include Maintenance Grounds
Senior Community No
Tax ID 213-15-660
Ownership Fee Simple
Acceptable Financing Cash, Conventional, FHA, VA Loan
Horse Property N
Listing Terms Cash, Conventional, FHA, VA Loan
Financing Cash
Read Less Info
Want to know what your home might be worth? Contact us for a FREE valuation!

Our team is ready to help you sell your home for the highest possible price ASAP

Copyright 2024 Arizona Regional Multiple Listing Service, Inc. All rights reserved.
Bought with HomeSmart
GET MORE INFORMATION

Mortgage Loan Originator & Realtor | License ID: SA709955000 NMLS# 1418692







