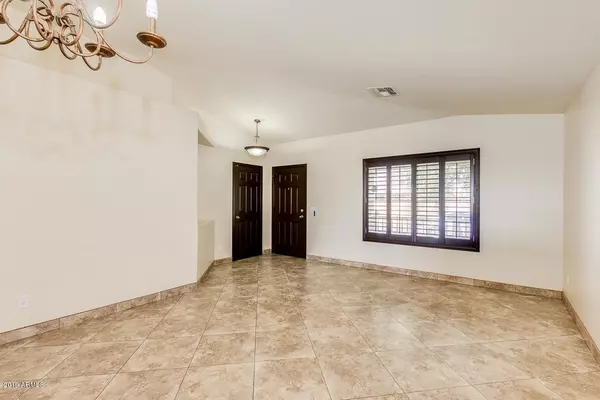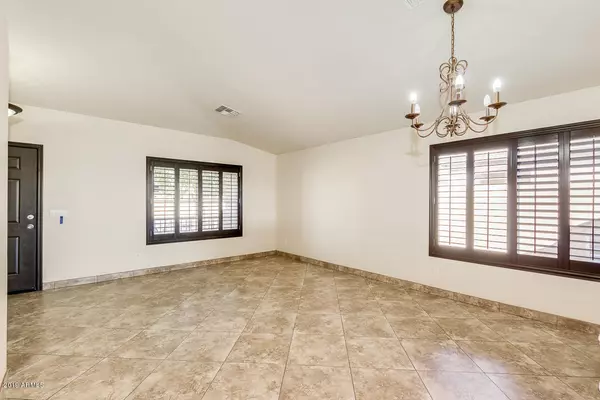$262,000
$265,000
1.1%For more information regarding the value of a property, please contact us for a free consultation.
4 Beds
2 Baths
2,023 SqFt
SOLD DATE : 11/12/2019
Key Details
Sold Price $262,000
Property Type Single Family Home
Sub Type Single Family - Detached
Listing Status Sold
Purchase Type For Sale
Square Footage 2,023 sqft
Price per Sqft $129
Subdivision Centerra
MLS Listing ID 5986223
Sold Date 11/12/19
Bedrooms 4
HOA Fees $44/qua
HOA Y/N Yes
Originating Board Arizona Regional Multiple Listing Service (ARMLS)
Year Built 2003
Annual Tax Amount $1,670
Tax Year 2019
Lot Size 6,324 Sqft
Acres 0.15
Property Description
This is a FANTASTIC home on a PRIME LOT!!!! No neighbors behind. FULLY UPGRADED. Diagonal all TILE flooring, high quality wood plantation shutters thought the home. Home has CHARM in all the right places. Elevation on this house features a nice front porch. Entry leads into the family room. Vaulted ceilings. Kitchen has beautiful granite counter tops, good counter space-Venetian granite, maple cabinets, white appliances and it overlooks the family room. MASTER BEDROOM has its own private bathroom & walk in closet. Bath has been fully upgraded with tiled walk in shower, separate tub and his and her sinks. Split floor plan, master has perfect privacy while other 3 guest rooms are located on separate wing of the house. The backyard is perfect size! Great neighborhood. MUST SEE!!! The backyard is perfect size featuring extra concrete slab for entertaining or kiddos to ride bikes. Great neighborhood. Schools close by, shopping, dining and more. MUST SEE!!!
Location
State AZ
County Maricopa
Community Centerra
Direction From Estrella Pkwy, head on Van Buren and Turn right onto N 152nd Dr, Turn left onto W Monroe St, Turn right onto N 151st Ave, your new home is on a prime lot(no neighbors behind).
Rooms
Other Rooms Great Room, Family Room
Den/Bedroom Plus 4
Separate Den/Office N
Interior
Interior Features Eat-in Kitchen, Vaulted Ceiling(s), Double Vanity, Full Bth Master Bdrm, Granite Counters
Heating Natural Gas
Cooling Refrigeration
Flooring Tile
Fireplaces Number No Fireplace
Fireplaces Type None
Fireplace No
Window Features Double Pane Windows
SPA None
Laundry Wshr/Dry HookUp Only
Exterior
Garage Spaces 2.0
Garage Description 2.0
Fence Block
Pool None
Utilities Available APS, SW Gas
Amenities Available Management
Waterfront No
Roof Type Tile
Private Pool No
Building
Lot Description Sprinklers In Rear, Desert Front, Grass Back
Story 1
Builder Name SANTA ANNA HOMES
Sewer Public Sewer
Water City Water
New Construction Yes
Schools
Elementary Schools Centerra Mirage Stem Academy
Middle Schools Centerra Mirage Stem Academy
High Schools Desert Edge High School
School District Agua Fria Union High School District
Others
HOA Name Centerra
HOA Fee Include Maintenance Grounds
Senior Community No
Tax ID 500-04-318
Ownership Fee Simple
Acceptable Financing Cash, Conventional, FHA, VA Loan
Horse Property N
Listing Terms Cash, Conventional, FHA, VA Loan
Financing Conventional
Read Less Info
Want to know what your home might be worth? Contact us for a FREE valuation!

Our team is ready to help you sell your home for the highest possible price ASAP

Copyright 2024 Arizona Regional Multiple Listing Service, Inc. All rights reserved.
Bought with My Home Group Real Estate
GET MORE INFORMATION

Mortgage Loan Originator & Realtor | License ID: SA709955000 NMLS# 1418692







