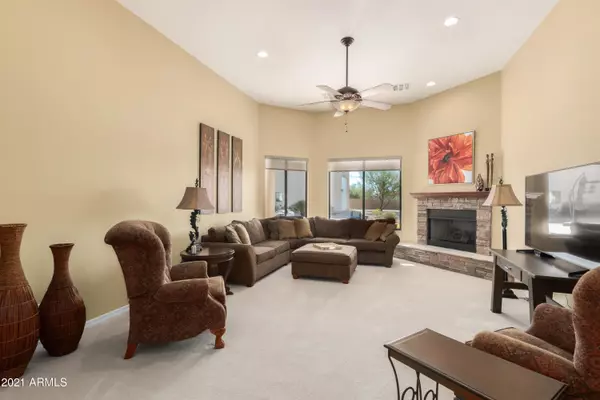$910,000
$937,500
2.9%For more information regarding the value of a property, please contact us for a free consultation.
4 Beds
4 Baths
3,768 SqFt
SOLD DATE : 04/12/2021
Key Details
Sold Price $910,000
Property Type Single Family Home
Sub Type Single Family - Detached
Listing Status Sold
Purchase Type For Sale
Square Footage 3,768 sqft
Price per Sqft $241
Subdivision Apache Peak 3 Amd
MLS Listing ID 6178102
Sold Date 04/12/21
Style Santa Barbara/Tuscan
Bedrooms 4
HOA Fees $4/ann
HOA Y/N Yes
Originating Board Arizona Regional Multiple Listing Service (ARMLS)
Year Built 2006
Annual Tax Amount $6,226
Tax Year 2020
Lot Size 1.003 Acres
Acres 1.0
Property Sub-Type Single Family - Detached
Property Description
Impeccable custom luxury home sitting on an acre of land, with every detail accounted for. The private front courtyard welcomes you into this stunning property, where you'll enter into the vaulted ceiling living room overlooking the pool. Next will be the spacious formal dining area, which will lead you into the entertainers dream kitchen. All new stainless appliances, double ovens, 2 islands, granite counters, walk in pantry, custom cabinets/drawers all flowing into the great room with dining nook. Oversized guest bedrooms sharing Jack and Jill bath plus 2 master bedrooms. Main master retreat with stone fireplace, separate exit, walk-in shower and huge closet! 3 fireplaces throughout, full bath off the pool area, 3 car extended garage with cabinets/storage racks and central vac. The expansive backyard boasts the sparkling pool, custom utility shed, 50+ft climate controlled RV garage, 2 RV gates (1 with auto gate) and plenty of space for the backyard of your dreams. Just a few of the recent upgrades: owned solar (low low bills), water softener, irrigation system, custom window shades and much more! Dont forget to check out the 3D Virtual Tour
Location
State AZ
County Maricopa
Community Apache Peak 3 Amd
Direction North on 16th St to Chickasaw and home is on west corner
Rooms
Other Rooms Family Room
Master Bedroom Split
Den/Bedroom Plus 4
Separate Den/Office N
Interior
Interior Features Eat-in Kitchen, Breakfast Bar, Central Vacuum, No Interior Steps, Other, Vaulted Ceiling(s), Kitchen Island, Bidet, Double Vanity, Full Bth Master Bdrm, Separate Shwr & Tub, Tub with Jets, High Speed Internet, Granite Counters
Heating Electric
Cooling Refrigeration, Programmable Thmstat, Ceiling Fan(s)
Flooring Carpet, Tile, Wood
Fireplaces Type 3+ Fireplace, Family Room, Living Room, Master Bedroom, Gas
Fireplace Yes
Window Features Double Pane Windows
SPA None
Laundry Engy Star (See Rmks)
Exterior
Exterior Feature Covered Patio(s), Private Yard, Storage
Parking Features Attch'd Gar Cabinets, Dir Entry frm Garage, Electric Door Opener, Extnded Lngth Garage, Over Height Garage, RV Gate, Temp Controlled, RV Access/Parking, RV Garage
Garage Spaces 3.0
Garage Description 3.0
Fence Block, Wrought Iron
Pool Private
Utilities Available APS
Amenities Available None
View Mountain(s)
Roof Type Tile
Private Pool Yes
Building
Lot Description Sprinklers In Rear, Sprinklers In Front, Corner Lot, Desert Back, Desert Front, Gravel/Stone Front, Gravel/Stone Back, Auto Timer H2O Front, Auto Timer H2O Back
Story 1
Builder Name Custom
Sewer Septic in & Cnctd
Water Pvt Water Company
Architectural Style Santa Barbara/Tuscan
Structure Type Covered Patio(s),Private Yard,Storage
New Construction No
Schools
Elementary Schools Desert Mountain Elementary
Middle Schools Desert Mountain School
High Schools Boulder Creek High School
School District Deer Valley Unified District
Others
HOA Name Apache Peak III
HOA Fee Include Maintenance Grounds
Senior Community No
Tax ID 211-68-116
Ownership Fee Simple
Acceptable Financing Cash, Conventional
Horse Property Y
Listing Terms Cash, Conventional
Financing FHA
Read Less Info
Want to know what your home might be worth? Contact us for a FREE valuation!

Our team is ready to help you sell your home for the highest possible price ASAP

Copyright 2025 Arizona Regional Multiple Listing Service, Inc. All rights reserved.
Bought with Berkshire Hathaway HomeServices Arizona Properties
GET MORE INFORMATION
Mortgage Loan Originator & Realtor | License ID: SA709955000 NMLS# 1418692







