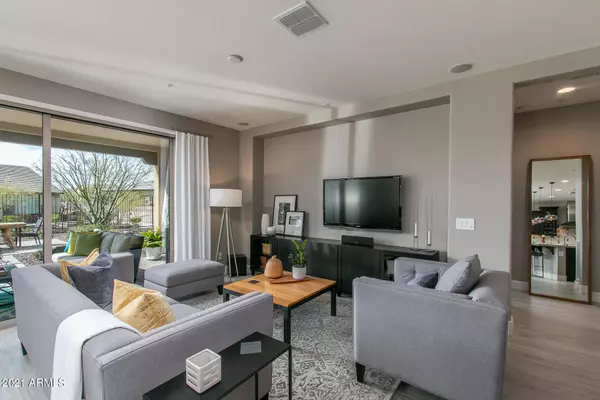$495,000
$495,000
For more information regarding the value of a property, please contact us for a free consultation.
2 Beds
2 Baths
1,543 SqFt
SOLD DATE : 02/18/2021
Key Details
Sold Price $495,000
Property Type Single Family Home
Sub Type Single Family - Detached
Listing Status Sold
Purchase Type For Sale
Square Footage 1,543 sqft
Price per Sqft $320
Subdivision Trilogy At Verde River
MLS Listing ID 6181354
Sold Date 02/18/21
Bedrooms 2
HOA Fees $381/qua
HOA Y/N Yes
Originating Board Arizona Regional Multiple Listing Service (ARMLS)
Year Built 2016
Annual Tax Amount $2,366
Tax Year 2020
Lot Size 6,000 Sqft
Acres 0.14
Property Description
Former Designer Home with 2 bedrooms and 2 baths in 1544 Square Feet. Large open great room with multi-sliding glass doors leading out to the extended covered patio, perfectly designed for entertaining! The gourmet kitchen features espresso cabinetry, granite counters, gas cooktop, stainless range hood, wall ovens, built-in refrigerator, walk-in pantry, large island with breakfast bar & built-in desk. Wood-plank tile flooring throughout living areas & baths; carpet in bedrooms and a cool grey paint color throughout. Split bedrooms; the master suite has a private bath with dual sink granite vanity, oversized tiled shower with seamless glass door and large walk-in closet. The backyard is completely landscaped & also includes a built-in BBQ and additional paver patios to enjoy the beautiful** mountain views. Furnishings available on separate bill of sale. Trilogy at Verde River is just minutes from Tonto National Forest. Verde River Golf & Social Club includes a championship golf course, signature restaurant, indoor/outdoor bar, fitness facility, pool & spa facilities, tennis, pickle-ball and more! Schedule your private showing today!
Location
State AZ
County Maricopa
Community Trilogy At Verde River
Direction East on Rio Verde Dr., Left onto Silver Sage Ln., Right to stay on Silver Sage Ln., Left onto Vista Desierto., to property address
Rooms
Other Rooms Great Room
Master Bedroom Split
Den/Bedroom Plus 2
Separate Den/Office N
Interior
Interior Features Eat-in Kitchen, Breakfast Bar, Fire Sprinklers, No Interior Steps, Kitchen Island, Pantry, 3/4 Bath Master Bdrm, Double Vanity, High Speed Internet, Granite Counters
Heating Electric
Cooling Refrigeration
Flooring Carpet, Tile
Fireplaces Number No Fireplace
Fireplaces Type None
Fireplace No
Window Features Sunscreen(s)
SPA None
Exterior
Exterior Feature Covered Patio(s), Patio, Built-in Barbecue
Garage Attch'd Gar Cabinets, Dir Entry frm Garage, Electric Door Opener, Extnded Lngth Garage
Garage Spaces 2.0
Garage Description 2.0
Fence Wrought Iron
Pool None
Community Features Gated Community, Community Spa Htd, Community Spa, Community Pool Htd, Community Pool, Guarded Entry, Golf, Concierge, Tennis Court(s), Biking/Walking Path, Clubhouse, Fitness Center
Utilities Available Propane
Amenities Available Management
Waterfront No
View Mountain(s)
Roof Type Tile
Parking Type Attch'd Gar Cabinets, Dir Entry frm Garage, Electric Door Opener, Extnded Lngth Garage
Private Pool No
Building
Lot Description Desert Back, Desert Front
Story 1
Builder Name Tegavah
Sewer Private Sewer
Water Pvt Water Company
Structure Type Covered Patio(s),Patio,Built-in Barbecue
Schools
Elementary Schools Desert Sun Academy
Middle Schools Sonoran Trails Middle School
High Schools Cactus Shadows High School
School District Cave Creek Unified District
Others
HOA Name VR Community Associa
HOA Fee Include Maintenance Grounds
Senior Community No
Tax ID 219-38-602
Ownership Fee Simple
Acceptable Financing Conventional, VA Loan
Horse Property N
Listing Terms Conventional, VA Loan
Financing Conventional
Read Less Info
Want to know what your home might be worth? Contact us for a FREE valuation!

Our team is ready to help you sell your home for the highest possible price ASAP

Copyright 2024 Arizona Regional Multiple Listing Service, Inc. All rights reserved.
Bought with Realty ONE Group
GET MORE INFORMATION

Mortgage Loan Originator & Realtor | License ID: SA709955000 NMLS# 1418692







