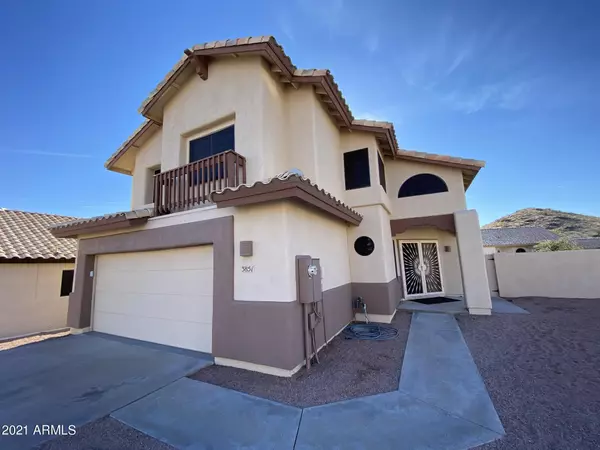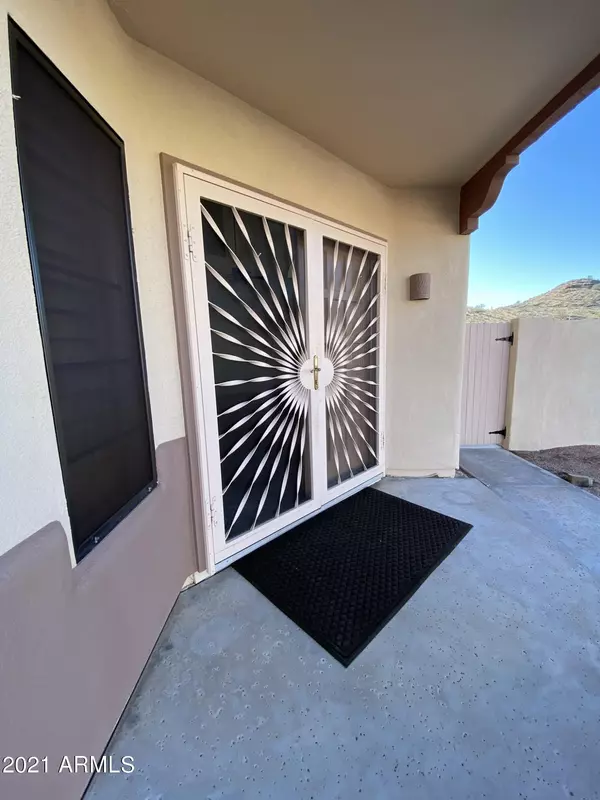$530,000
$540,000
1.9%For more information regarding the value of a property, please contact us for a free consultation.
5 Beds
4 Baths
3,015 SqFt
SOLD DATE : 03/02/2021
Key Details
Sold Price $530,000
Property Type Single Family Home
Sub Type Single Family - Detached
Listing Status Sold
Purchase Type For Sale
Square Footage 3,015 sqft
Price per Sqft $175
Subdivision Mountain Park Ranch Parcel 6 Lot 1-55 Tr A-F
MLS Listing ID 6181972
Sold Date 03/02/21
Style Other (See Remarks),Spanish
Bedrooms 5
HOA Fees $12
HOA Y/N Yes
Originating Board Arizona Regional Multiple Listing Service (ARMLS)
Year Built 1988
Annual Tax Amount $3,220
Tax Year 2020
Lot Size 7,344 Sqft
Acres 0.17
Property Description
Thanks for showing
This house includes an in-law suite is suitable for elderly parents or teens. Suite has kitchenette, living room, bedroom and full bathroom with walk-in tub/shower. Includes two-door main entry plus pocket door entry to main kitchen.
Soft water loop. Carpet and tile. Three RO water units. Wet bar and fireplace in master bedroom. Two backyard patios. Heated Pebbletech pool with spa. 2.5-car garage with battery-backed opener. ''Estate lot'' provides curb appeal.
Location
State AZ
County Maricopa
Community Mountain Park Ranch Parcel 6 Lot 1-55 Tr A-F
Direction From Chandler go N. on 40th(mountain park ranch)to Thunderhill, go right, 3rd house on the right
Rooms
Other Rooms Great Room
Master Bedroom Upstairs
Den/Bedroom Plus 5
Ensuite Laundry WshrDry HookUp Only
Separate Den/Office N
Interior
Interior Features Upstairs, Eat-in Kitchen, Vaulted Ceiling(s), Wet Bar, Pantry, Double Vanity, Full Bth Master Bdrm, Separate Shwr & Tub, Tub with Jets, Granite Counters
Laundry Location WshrDry HookUp Only
Heating Electric
Cooling Refrigeration, Ceiling Fan(s)
Flooring Carpet, Tile, Wood
Fireplaces Type Master Bedroom
Fireplace Yes
Window Features Sunscreen(s)
SPA Heated
Laundry WshrDry HookUp Only
Exterior
Exterior Feature Other
Garage Electric Door Opener
Garage Spaces 2.0
Garage Description 2.0
Fence Block
Pool Private
Community Features Community Spa Htd, Community Spa, Community Pool Htd, Community Pool, Tennis Court(s), Playground, Biking/Walking Path
Utilities Available SRP
Amenities Available Other
Waterfront No
View Mountain(s)
Roof Type Tile
Parking Type Electric Door Opener
Private Pool Yes
Building
Lot Description Gravel/Stone Front, Gravel/Stone Back
Story 2
Builder Name knoelle brothers
Sewer Public Sewer
Water City Water
Architectural Style Other (See Remarks), Spanish
Structure Type Other
Schools
Elementary Schools Kyrene De La Esperanza School
Middle Schools Centennial Elementary School
High Schools Mountain Pointe High School
Others
HOA Name Mountain park ranch
HOA Fee Include Other (See Remarks)
Senior Community No
Tax ID 306-04-043
Ownership Fee Simple
Acceptable Financing Conventional, FHA, VA Loan
Horse Property N
Listing Terms Conventional, FHA, VA Loan
Financing Conventional
Read Less Info
Want to know what your home might be worth? Contact us for a FREE valuation!

Our team is ready to help you sell your home for the highest possible price ASAP

Copyright 2024 Arizona Regional Multiple Listing Service, Inc. All rights reserved.
Bought with Jason Mitchell Real Estate
GET MORE INFORMATION

Mortgage Loan Originator & Realtor | License ID: SA709955000 NMLS# 1418692







