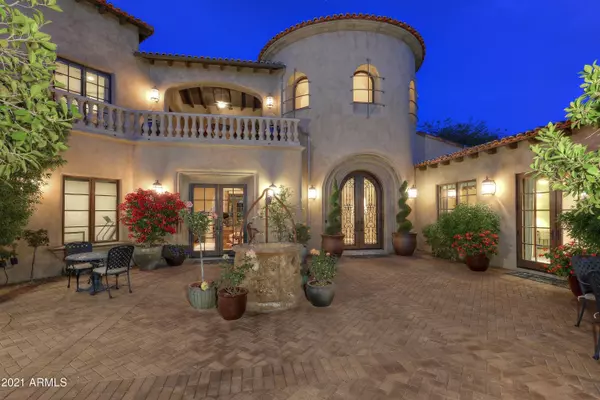$3,300,000
$3,400,000
2.9%For more information regarding the value of a property, please contact us for a free consultation.
5 Beds
5.5 Baths
6,192 SqFt
SOLD DATE : 02/11/2021
Key Details
Sold Price $3,300,000
Property Type Single Family Home
Sub Type Single Family - Detached
Listing Status Sold
Purchase Type For Sale
Square Footage 6,192 sqft
Price per Sqft $532
Subdivision Silverleaf At Dc Ranch
MLS Listing ID 6179684
Sold Date 02/11/21
Style Spanish
Bedrooms 5
HOA Fees $342/mo
HOA Y/N Yes
Originating Board Arizona Regional Multiple Listing Service (ARMLS)
Year Built 2005
Annual Tax Amount $18,716
Tax Year 2020
Lot Size 0.506 Acres
Acres 0.51
Property Description
Beautiful, authentic Spanish architecture with an Italian Villa flair! Charming, peaceful courtyard welcomes you to this spectacular villa with finest custom details & finishes throughout. Golf course homesite backs 10th fairway tee boxes offering limited views of Silverleaf Golf Course, mountains, city lights. The main home is single story featuring 4 ensuite bedrooms, 1 bedroom is exercise room with steam shower, custom chandeliers, grand living room with 28' ceiling has open concept with expansive fireplace, full bar & 550 bottle wine cellar, a separate room that lends to den/office. Chef's gourmet oversized eat-in kitchen with a dining room. Large private casita with bedroom & living room has separate entrance & balconies. Custom heated pool & spa, spacious patios, fountain charming and spacious front and back patios, fountain/water well and beautiful towering Saguaro cactus sculpture in front courtyard that has lights, seating area with 2 ski lift chair swings from Aspen for those nostalgic skiers, oversized 3 car garage with plenty of storage, attic storage and EVSE for electric vehicle. Three large custom fireplaces. Exterior grand staircase to Casita. Original owners have meticulously loved and maintained this charming villa which exudes warmth and Spanish, Italian character.
Location
State AZ
County Maricopa
Community Silverleaf At Dc Ranch
Direction E on Thompson Peak Parkway, E on Windgate Ranch to Guard House who will provide directions to property.
Rooms
Other Rooms Guest Qtrs-Sep Entrn, Great Room
Master Bedroom Split
Den/Bedroom Plus 6
Separate Den/Office Y
Interior
Interior Features Master Downstairs, Eat-in Kitchen, Breakfast Bar, Drink Wtr Filter Sys, Fire Sprinklers, No Interior Steps, Soft Water Loop, Vaulted Ceiling(s), Wet Bar, Kitchen Island, Pantry, Bidet, Double Vanity, Full Bth Master Bdrm, Separate Shwr & Tub, Tub with Jets, High Speed Internet, Granite Counters
Heating Natural Gas
Cooling Refrigeration, Programmable Thmstat, Ceiling Fan(s)
Flooring Carpet, Stone, Wood
Fireplaces Type 3+ Fireplace, Exterior Fireplace, Living Room, Master Bedroom, Gas
Fireplace Yes
Window Features Double Pane Windows
SPA Heated,Private
Exterior
Exterior Feature Balcony, Covered Patio(s), Patio, Private Street(s), Private Yard, Built-in Barbecue, Separate Guest House
Garage Attch'd Gar Cabinets, Dir Entry frm Garage, Electric Door Opener, Extnded Lngth Garage, Over Height Garage, Separate Strge Area, Side Vehicle Entry
Garage Spaces 3.0
Garage Description 3.0
Fence Block, Wrought Iron
Pool Heated, Private
Community Features Gated Community, Community Pool Htd, Community Pool, Community Media Room, Guarded Entry, Golf, Tennis Court(s), Playground, Biking/Walking Path, Clubhouse, Fitness Center
Utilities Available APS, SW Gas
Amenities Available Management
Waterfront No
View City Lights, Mountain(s)
Roof Type Tile,Foam
Private Pool Yes
Building
Lot Description Sprinklers In Rear, Sprinklers In Front, Corner Lot, Desert Back, On Golf Course, Grass Front, Auto Timer H2O Front, Auto Timer H2O Back
Story 2
Builder Name G & G Luxury Homes
Sewer Public Sewer
Water City Water
Architectural Style Spanish
Structure Type Balcony,Covered Patio(s),Patio,Private Street(s),Private Yard,Built-in Barbecue, Separate Guest House
New Construction Yes
Schools
Elementary Schools Copper Ridge Elementary School
Middle Schools Copper Ridge Elementary School
High Schools Chaparral High School
School District Scottsdale Unified District
Others
HOA Name DC Ranch
HOA Fee Include Maintenance Grounds
Senior Community No
Tax ID 217-71-247
Ownership Fee Simple
Acceptable Financing Cash, Conventional
Horse Property N
Listing Terms Cash, Conventional
Financing Cash
Read Less Info
Want to know what your home might be worth? Contact us for a FREE valuation!

Our team is ready to help you sell your home for the highest possible price ASAP

Copyright 2024 Arizona Regional Multiple Listing Service, Inc. All rights reserved.
Bought with RE/MAX Fine Properties
GET MORE INFORMATION

Mortgage Loan Originator & Realtor | License ID: SA709955000 NMLS# 1418692







