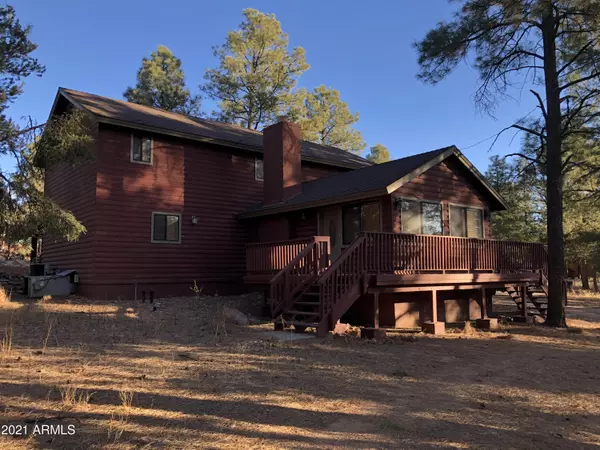$475,000
$475,000
For more information regarding the value of a property, please contact us for a free consultation.
4 Beds
3 Baths
2,703 SqFt
SOLD DATE : 08/11/2021
Key Details
Sold Price $475,000
Property Type Single Family Home
Sub Type Single Family - Detached
Listing Status Sold
Purchase Type For Sale
Square Footage 2,703 sqft
Price per Sqft $175
Subdivision Buckskin Acres
MLS Listing ID 6184993
Sold Date 08/11/21
Style Other (See Remarks)
Bedrooms 4
HOA Y/N No
Originating Board Arizona Regional Multiple Listing Service (ARMLS)
Year Built 1989
Annual Tax Amount $2,336
Tax Year 2020
Lot Size 1.151 Acres
Acres 1.15
Property Description
If you looking for a great family getaway or retirement home in the mountains this is the place. Lots of room for a big family or large gatherings with 4 bedrooms and 3 bathrooms. There is one bedroom and bathroom downstairs and 3 bedrooms and two bathrooms upstairs. The downstairs has a living room with fireplace. The downstairs has two dining areas and a family room so can easily have lots of guest over if wanted. Cabin has an attached two car garage. Lot has lots of nice big pine trees. With over an acre there is plenty of room for whatever you want to do. Tax records indicate cabin was built in 1989 but was actually completed in 2002. Original owner/builder left house plans at the cabin.
Location
State AZ
County Navajo
Community Buckskin Acres
Direction FROM HWY 260 TURN EAST ON FOREST PARK DR. FIRST LEFT ON BUCKSKIN RD (N) TO INDIAN TRAIL AND TURN RIGHT (E) TO THE PROPERTY.
Rooms
Other Rooms Family Room
Master Bedroom Downstairs
Den/Bedroom Plus 4
Separate Den/Office N
Interior
Interior Features Master Downstairs, Double Vanity, Full Bth Master Bdrm, Laminate Counters
Heating Natural Gas
Cooling Refrigeration, Ceiling Fan(s)
Flooring Carpet
Fireplaces Type 1 Fireplace
Fireplace Yes
Window Features Double Pane Windows
SPA None
Exterior
Exterior Feature Circular Drive, Covered Patio(s), Patio
Garage Electric Door Opener, Extnded Lngth Garage
Garage Spaces 2.0
Garage Description 2.0
Fence None
Pool None
Utilities Available Propane
Amenities Available None
Waterfront No
Roof Type Composition,Rolled/Hot Mop
Accessibility Bath Grab Bars
Parking Type Electric Door Opener, Extnded Lngth Garage
Private Pool No
Building
Story 2
Builder Name Pirkl
Sewer Septic in & Cnctd
Water Pvt Water Company
Architectural Style Other (See Remarks)
Structure Type Circular Drive,Covered Patio(s),Patio
Schools
Elementary Schools Other
Middle Schools Other
High Schools Other
School District Out Of Area
Others
HOA Fee Include No Fees
Senior Community No
Tax ID 206-20-109
Ownership Fee Simple
Acceptable Financing FannieMae (HomePath), Cash, Conventional, 1031 Exchange, FHA, VA Loan
Horse Property Y
Listing Terms FannieMae (HomePath), Cash, Conventional, 1031 Exchange, FHA, VA Loan
Financing Conventional
Special Listing Condition Owner/Agent
Read Less Info
Want to know what your home might be worth? Contact us for a FREE valuation!

Our team is ready to help you sell your home for the highest possible price ASAP

Copyright 2024 Arizona Regional Multiple Listing Service, Inc. All rights reserved.
Bought with eXp Realty
GET MORE INFORMATION

Mortgage Loan Originator & Realtor | License ID: SA709955000 NMLS# 1418692







