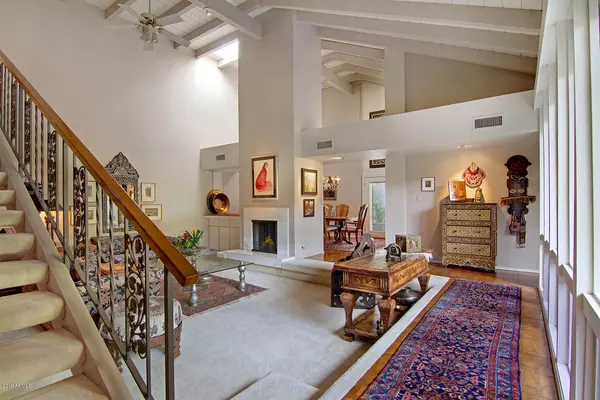$700,000
$740,000
5.4%For more information regarding the value of a property, please contact us for a free consultation.
4 Beds
2.5 Baths
3,098 SqFt
SOLD DATE : 12/27/2019
Key Details
Sold Price $700,000
Property Type Single Family Home
Sub Type Single Family - Detached
Listing Status Sold
Purchase Type For Sale
Square Footage 3,098 sqft
Price per Sqft $225
Subdivision Sands Scottsdale Patio Homes
MLS Listing ID 5984398
Sold Date 12/27/19
Bedrooms 4
HOA Fees $107/mo
HOA Y/N Yes
Originating Board Arizona Regional Multiple Listing Service (ARMLS)
Year Built 1975
Annual Tax Amount $1,932
Tax Year 2018
Lot Size 8,802 Sqft
Acres 0.2
Property Description
Developed by famous E.T. Wright. Thoughtful design with high ceilings, natural light, timeless architecture. Elegant, tastefully remodeled 4 bedroom, 3 bath home that's oriented for gracious indoor & outdoor living. Private, lush courtyard for relaxing and entertaining. Low maintenance, ''lock and leave'' lifestyle. Largest lot in Subdivision, yard at end of street on cul de sac with minimal traffic, views in both directions. Lots to enjoy: Soothing sounds from fountain, nature's Treat... naval orange, tangelo, lemon and pink grapefruit and fig trees are set amidst the lush setting. Downstairs offers master suite with luxurious bath, gas fireplace & two spacious closets. Newer high quality windows and six year old AC's indicate the quality throughout home and property.
Location
State AZ
County Maricopa
Community Sands Scottsdale Patio Homes
Direction North on Hayden. East on E McCormick Parkway. Left on E Via Paseo Del Norte, turns into N Via Paseo Del Norte. Right on N Via del Paraiso. East on Via de los Libros to home at end of cul de sac.
Rooms
Other Rooms Library-Blt-in Bkcse, Loft, Family Room
Master Bedroom Downstairs
Den/Bedroom Plus 6
Separate Den/Office N
Interior
Interior Features Master Downstairs, Eat-in Kitchen, Central Vacuum, Furnished(See Rmrks), Vaulted Ceiling(s), 2 Master Baths, 3/4 Bath Master Bdrm, Double Vanity, High Speed Internet
Heating Electric
Cooling Refrigeration
Flooring Carpet, Tile, Wood
Fireplaces Type 2 Fireplace, Living Room, Master Bedroom
Fireplace Yes
Window Features Skylight(s),ENERGY STAR Qualified Windows,Double Pane Windows
SPA None
Exterior
Exterior Feature Playground, Patio, Private Yard, Storage
Garage Electric Door Opener, Detached
Garage Spaces 2.0
Garage Description 2.0
Fence Wrought Iron
Pool None
Community Features Playground
Utilities Available APS
Amenities Available Management, Rental OK (See Rmks)
Waterfront No
View Mountain(s)
Roof Type Foam
Parking Type Electric Door Opener, Detached
Private Pool No
Building
Lot Description Cul-De-Sac, Natural Desert Back, Auto Timer H2O Front, Natural Desert Front, Auto Timer H2O Back
Story 2
Builder Name E.T. Wright
Sewer Public Sewer
Water City Water
Structure Type Playground,Patio,Private Yard,Storage
Schools
Elementary Schools Kiva Elementary School
Middle Schools Mohave Middle School
High Schools Saguaro High School
School District Scottsdale Unified District
Others
HOA Name Sands Scottsdale
HOA Fee Include Maintenance Grounds
Senior Community No
Tax ID 177-05-018
Ownership Fee Simple
Acceptable Financing Cash, Conventional
Horse Property N
Listing Terms Cash, Conventional
Financing Conventional
Read Less Info
Want to know what your home might be worth? Contact us for a FREE valuation!

Our team is ready to help you sell your home for the highest possible price ASAP

Copyright 2024 Arizona Regional Multiple Listing Service, Inc. All rights reserved.
Bought with JR Jones Realty
GET MORE INFORMATION

Mortgage Loan Originator & Realtor | License ID: SA709955000 NMLS# 1418692







