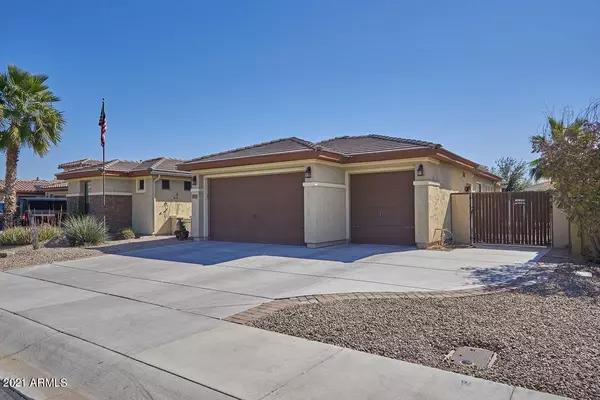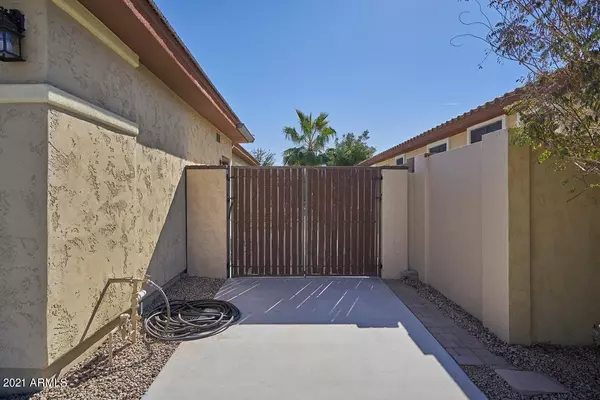$535,500
$540,000
0.8%For more information regarding the value of a property, please contact us for a free consultation.
3 Beds
2.5 Baths
2,401 SqFt
SOLD DATE : 03/16/2021
Key Details
Sold Price $535,500
Property Type Single Family Home
Sub Type Single Family - Detached
Listing Status Sold
Purchase Type For Sale
Square Footage 2,401 sqft
Price per Sqft $223
Subdivision Palm Valley Phase 8 South Parcel
MLS Listing ID 6193204
Sold Date 03/16/21
Style Ranch
Bedrooms 3
HOA Fees $67/qua
HOA Y/N Yes
Originating Board Arizona Regional Multiple Listing Service (ARMLS)
Year Built 2008
Annual Tax Amount $4,285
Tax Year 2020
Lot Size 10,009 Sqft
Acres 0.23
Property Description
This well-appointed meticulously maintained SunCor home is a great find in Covina-Palm Valley 8. This home offers a perfectly laid out floor plan with 3 oversized bedrooms, 2.5 baths, office/flex room, butler pantry and formal dining room.The large master bathroom includes a soaking tub and walk-in closet. The open kitchen/great room are perfect for entertaining year-round. Or step outside to the backyard for outdoor entertaining at its best. Enjoy a play pool with 2 water features,cook/entertainment island with built in BBQ and custom wood fire pit. The entire back yard is illuminated at sunset with LED lighting on a timer and dine under the patio lights for those special evenings. Sun screens on every window and roller shades on patio for cooling. Plenty of room to park in the 3 car garage 4ft extension.Shopping moments away while enjoying privacy of the quiet community.3 parks within community/adjacent to 9 station fitness course track with basketball court. Furniture negotiable.
Location
State AZ
County Maricopa
Community Palm Valley Phase 8 South Parcel
Direction McDowell & Pebble Creek Pkwy,north to Monte Vista Rd. Turn west at light to 157 Avenue, turn south onto Berkeley Rd. House its on south side.
Rooms
Other Rooms BonusGame Room
Master Bedroom Split
Den/Bedroom Plus 5
Ensuite Laundry Wshr/Dry HookUp Only
Separate Den/Office Y
Interior
Interior Features Eat-in Kitchen, No Interior Steps, Kitchen Island, Pantry, Double Vanity, Full Bth Master Bdrm, Separate Shwr & Tub, High Speed Internet, Granite Counters
Laundry Location Wshr/Dry HookUp Only
Heating Natural Gas
Cooling Refrigeration, Ceiling Fan(s)
Flooring Carpet, Wood
Fireplaces Type Fire Pit
Fireplace Yes
Window Features Mechanical Sun Shds,Double Pane Windows
SPA None
Laundry Wshr/Dry HookUp Only
Exterior
Exterior Feature Covered Patio(s), Storage, Built-in Barbecue
Garage Attch'd Gar Cabinets, Dir Entry frm Garage, Electric Door Opener, Extnded Lngth Garage, RV Gate
Garage Spaces 3.0
Garage Description 3.0
Fence Block
Pool Play Pool, Variable Speed Pump, Heated, Private
Landscape Description Irrigation Back, Irrigation Front
Community Features Playground, Biking/Walking Path
Utilities Available APS, SW Gas
Amenities Available Management
Waterfront No
Roof Type Tile
Parking Type Attch'd Gar Cabinets, Dir Entry frm Garage, Electric Door Opener, Extnded Lngth Garage, RV Gate
Private Pool Yes
Building
Lot Description Sprinklers In Rear, Sprinklers In Front, Desert Back, Desert Front, Synthetic Grass Back, Irrigation Front, Irrigation Back
Story 1
Builder Name Suncore
Sewer Public Sewer
Water City Water
Architectural Style Ranch
Structure Type Covered Patio(s),Storage,Built-in Barbecue
Schools
Elementary Schools Mabel Padgett Elementary School
Middle Schools Western Sky Middle School
High Schools Verrado High School
School District Agua Fria Union High School District
Others
HOA Name Palm Valley Phase 8
HOA Fee Include Maintenance Grounds
Senior Community No
Tax ID 508-14-854
Ownership Fee Simple
Acceptable Financing Cash, Conventional
Horse Property N
Listing Terms Cash, Conventional
Financing Conventional
Read Less Info
Want to know what your home might be worth? Contact us for a FREE valuation!

Our team is ready to help you sell your home for the highest possible price ASAP

Copyright 2024 Arizona Regional Multiple Listing Service, Inc. All rights reserved.
Bought with My Home Group Real Estate
GET MORE INFORMATION

Mortgage Loan Originator & Realtor | License ID: SA709955000 NMLS# 1418692







