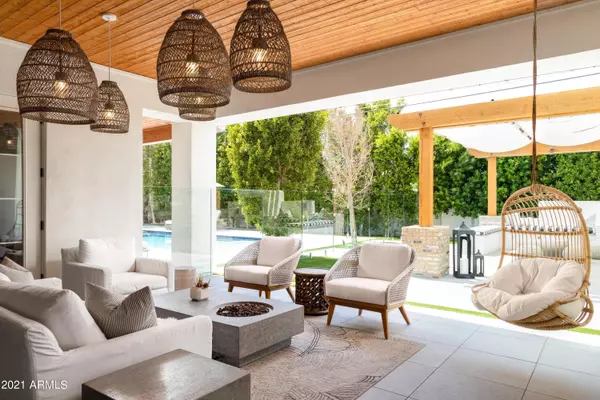$2,149,000
$2,149,000
For more information regarding the value of a property, please contact us for a free consultation.
5 Beds
4.5 Baths
4,168 SqFt
SOLD DATE : 04/16/2021
Key Details
Sold Price $2,149,000
Property Type Single Family Home
Sub Type Single Family - Detached
Listing Status Sold
Purchase Type For Sale
Square Footage 4,168 sqft
Price per Sqft $515
Subdivision Rancho Del Monte Unit One Lot 15 Blk 3
MLS Listing ID 6193667
Sold Date 04/16/21
Bedrooms 5
HOA Y/N No
Originating Board Arizona Regional Multiple Listing Service (ARMLS)
Year Built 2017
Annual Tax Amount $10,542
Tax Year 2020
Lot Size 0.326 Acres
Acres 0.33
Property Description
Step inside this meticulously cared for 5 Bedroom PLUS DEN with 4.5 Baths custom beauty.No detail was missed starting with the custom
front door entering into a Vaulted Great Room with exposed beams and Provenza wide plank wood flooring,the designer Kitchen is outfitted
w Thermador appliance package, 60'' custom cabinets,huge Island,Farmhouse sink, Prep sink & Pantry with a separate Dining Room off
Kitchen with stunning coffered ceilings.The Great Room features a gorgeous Fireplace w Wet Bar & views through the 16' multi-sliding
Heritage doors to the beautifully designed yard including sparkling pool/spa and covered sitting area with all the right touches.Private
Master Retreat w/ French Doors to extended covered Porch,Spa like Master Bath w separate Shower & free standing claw foot t
Location
State AZ
County Maricopa
Community Rancho Del Monte Unit One Lot 15 Blk 3
Direction South on 36th St to Meadowbrook. East to property on south side of street.
Rooms
Other Rooms Family Room
Master Bedroom Split
Den/Bedroom Plus 6
Separate Den/Office Y
Interior
Interior Features Master Downstairs, Eat-in Kitchen, Breakfast Bar, Central Vacuum, No Interior Steps, Vaulted Ceiling(s), Wet Bar, Kitchen Island, Pantry, Double Vanity, Full Bth Master Bdrm, Separate Shwr & Tub, High Speed Internet, Smart Home
Heating Natural Gas
Cooling Refrigeration, Ceiling Fan(s)
Flooring Carpet, Tile, Wood
Fireplaces Type 1 Fireplace, Family Room
Fireplace Yes
Window Features Double Pane Windows,Low Emissivity Windows,Tinted Windows
SPA Private
Exterior
Garage Electric Door Opener
Garage Spaces 3.0
Garage Description 3.0
Fence Block
Pool Private
Utilities Available SRP, SW Gas
Amenities Available None
Waterfront No
View Mountain(s)
Roof Type Composition
Parking Type Electric Door Opener
Private Pool Yes
Building
Lot Description Sprinklers In Rear, Sprinklers In Front, Grass Front
Story 1
Builder Name Qualitas Builders
Sewer Public Sewer
Water City Water
Schools
Elementary Schools Creighton Elementary School
Middle Schools Biltmore Preparatory Academy
High Schools Camelback High School
School District Phoenix Union High School District
Others
HOA Fee Include Other (See Remarks)
Senior Community No
Tax ID 170-23-075
Ownership Fee Simple
Acceptable Financing Cash, Conventional
Horse Property N
Listing Terms Cash, Conventional
Financing Conventional
Read Less Info
Want to know what your home might be worth? Contact us for a FREE valuation!

Our team is ready to help you sell your home for the highest possible price ASAP

Copyright 2024 Arizona Regional Multiple Listing Service, Inc. All rights reserved.
Bought with The Marsh Partners
GET MORE INFORMATION

Mortgage Loan Originator & Realtor | License ID: SA709955000 NMLS# 1418692






