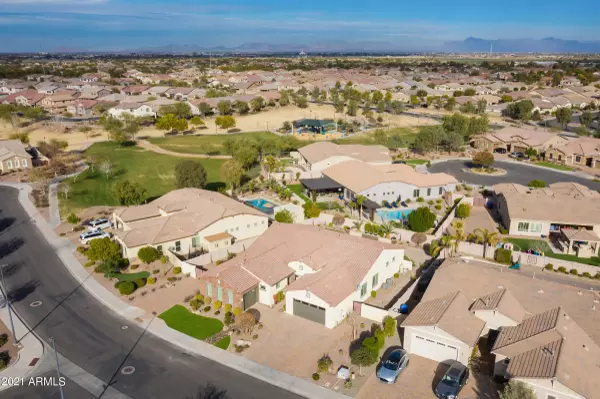$911,273
$939,500
3.0%For more information regarding the value of a property, please contact us for a free consultation.
5 Beds
3.5 Baths
3,223 SqFt
SOLD DATE : 03/11/2021
Key Details
Sold Price $911,273
Property Type Single Family Home
Sub Type Single Family - Detached
Listing Status Sold
Purchase Type For Sale
Square Footage 3,223 sqft
Price per Sqft $282
Subdivision Layton Lakes Phase 2 Gilbert Parcel 13
MLS Listing ID 6185384
Sold Date 03/11/21
Style Contemporary
Bedrooms 5
HOA Fees $96/mo
HOA Y/N Yes
Originating Board Arizona Regional Multiple Listing Service (ARMLS)
Year Built 2014
Annual Tax Amount $3,846
Tax Year 2020
Lot Size 0.293 Acres
Acres 0.29
Property Description
Layton Lakes Resort Style Living! Features 2 homes within 1 (Main Side: 4BR/2.5BA, Grt Rm, DinRm, & Kitch; Add'l Liv. Qtrs: 1BR/1BA, LivRm, Kitch, & DinRm) This 5BR 3.5BA, Turn Key, energy efficient, & highly upgraded Multi-Gen (Lennar Revelation Model) house includes 10' ceilings, a chef's kitchen w/ full travertine backsplash & prof SS appliances, rare multi-zone HVAC sys. (3 zones in main home side & sep. unit in add'l attached liv qtrs.), 18' diag set tile, Smart Home Equipped, Alarm Sys, Surr Snd Wiring In/Out, New Stain Resistant/ECO Friendly Carpet, & much more! Situated on a premium lot, just steps from your private community park, this home features a gorgeous oversized pool highlighted by waterfalls, travertine, lighting & well planned landscaping, perfect for in/outdoor living. ALL homes in this highly desirable Layton Lakes section are at least 3,000 sq. ft., 1 story, & placed on larger lots with a 10,000 sq. ft. min. The East/West exposure, will allow you to enjoy the hot summer afternoons in your shaded, cooler backyard & refreshing pool! This popular Lennar model (Revelation) is extremely versatile. Use the additional living quarters for extended living of the main side (i.e. media/gaming), your college student's in-home apt., kids/teens hangout space, guest areas for visiting family or friends, parent's home office with separate entrance, or the traditional in-laws' living qtrs.
Location
State AZ
County Maricopa
Community Layton Lakes Phase 2 Gilbert Parcel 13
Direction Frm 202, Exit Gilbert Rd, S to Queen Creek, take Lt - E to Lindsay Rd, Take Rt - Lindsay Rd S to Layton Lakes Blvd - take Lt to Carlyle Dr, take immed Rt onto Reliant St, then Lt on Quiet Way,
Rooms
Other Rooms Guest Qtrs-Sep Entrn, Great Room, Family Room
Master Bedroom Split
Den/Bedroom Plus 5
Ensuite Laundry Engy Star (See Rmks)
Separate Den/Office N
Interior
Interior Features Physcl Chlgd (SRmks), Master Downstairs, Breakfast Bar, 9+ Flat Ceilings, No Interior Steps, Other, Kitchen Island, Pantry, 2 Master Baths, Double Vanity, Full Bth Master Bdrm, High Speed Internet, Smart Home, Granite Counters, See Remarks
Laundry Location Engy Star (See Rmks)
Heating Natural Gas, ENERGY STAR Qualified Equipment, See Remarks
Cooling Refrigeration, Programmable Thmstat, Ceiling Fan(s), ENERGY STAR Qualified Equipment
Flooring Carpet, Tile, Other
Fireplaces Number No Fireplace
Fireplaces Type None
Fireplace No
Window Features Vinyl Frame,ENERGY STAR Qualified Windows,Double Pane Windows,Low Emissivity Windows,Tinted Windows
SPA None
Laundry Engy Star (See Rmks)
Exterior
Exterior Feature Covered Patio(s), Patio, Private Yard
Garage Dir Entry frm Garage, Electric Door Opener, RV Gate, Side Vehicle Entry
Garage Spaces 3.0
Garage Description 3.0
Fence Block
Pool Play Pool, Variable Speed Pump, Lap, Private
Community Features Lake Subdivision, Tennis Court(s), Racquetball, Playground, Biking/Walking Path
Utilities Available SRP, SW Gas
Amenities Available Management, Rental OK (See Rmks)
Waterfront No
View Mountain(s)
Roof Type Tile
Accessibility Zero-Grade Entry, Remote Devices, Mltpl Entries/Exits, Lever Handles, Hard/Low Nap Floors, Exterior Curb Cuts, Bath Raised Toilet, Bath Lever Faucets, Bath Grab Bars, Accessible Hallway(s), Accessible Closets
Parking Type Dir Entry frm Garage, Electric Door Opener, RV Gate, Side Vehicle Entry
Private Pool Yes
Building
Lot Description Sprinklers In Rear, Sprinklers In Front, Desert Back, Desert Front, Gravel/Stone Front, Gravel/Stone Back, Synthetic Grass Frnt, Synthetic Grass Back, Auto Timer H2O Front, Auto Timer H2O Back
Story 1
Builder Name Lennar
Sewer Public Sewer
Water City Water
Architectural Style Contemporary
Structure Type Covered Patio(s),Patio,Private Yard
Schools
Elementary Schools Haley Elementary
Middle Schools Willie & Coy Payne Jr. High
High Schools Perry High School
School District Chandler Unified District
Others
HOA Name Layton Lakes HOA
HOA Fee Include Maintenance Grounds
Senior Community No
Tax ID 313-18-396
Ownership Fee Simple
Acceptable Financing Cash, Conventional, FHA, VA Loan
Horse Property N
Listing Terms Cash, Conventional, FHA, VA Loan
Financing Cash
Special Listing Condition Owner/Agent
Read Less Info
Want to know what your home might be worth? Contact us for a FREE valuation!

Our team is ready to help you sell your home for the highest possible price ASAP

Copyright 2024 Arizona Regional Multiple Listing Service, Inc. All rights reserved.
Bought with Lucas Real Estate
GET MORE INFORMATION

Mortgage Loan Originator & Realtor | License ID: SA709955000 NMLS# 1418692







