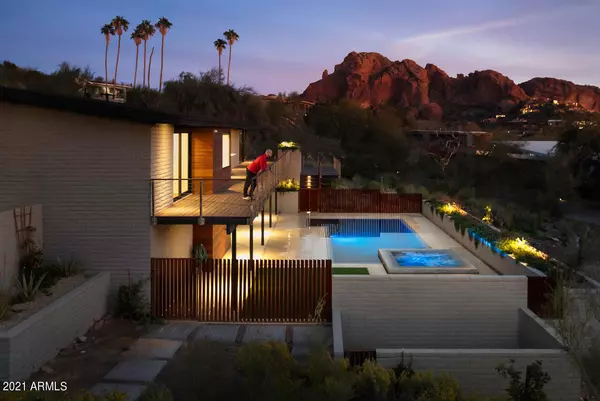$2,275,000
$2,175,000
4.6%For more information regarding the value of a property, please contact us for a free consultation.
3 Beds
3.5 Baths
2,851 SqFt
SOLD DATE : 04/08/2021
Key Details
Sold Price $2,275,000
Property Type Single Family Home
Sub Type Single Family - Detached
Listing Status Sold
Purchase Type For Sale
Square Footage 2,851 sqft
Price per Sqft $797
Subdivision Camelback Foothills 2
MLS Listing ID 6197013
Sold Date 04/08/21
Bedrooms 3
HOA Y/N No
Originating Board Arizona Regional Multiple Listing Service (ARMLS)
Year Built 1967
Annual Tax Amount $3,842
Tax Year 2020
Lot Size 0.904 Acres
Acres 0.9
Property Description
Everything from the views to the design is on point in this Paradise Valley home. Two Hawks Design carefully took this 1968 mid century modern footprint and crafted it into a wonderfully built home using only the finest quality materials. The layout and outdoor spaces perfectly show off the views of Camelback, Papago and downtown. Your first impression of the home is impressive with the concrete and steel bridge up the driveway. Floor to ceiling windows and doors show off the views as soon as you enter. Poured and polished concrete floors add to the modern design. The kitchen features custom grain-matched amber-toned walnut cabinets, Thermador appliances, quartz countertops and walk-in pantry. The living and dining area feature a gas fireplace and custom walnut bookcases. Sliding floor to ceiling glass Fleetwood doors open to ample outdoor space with the highest quality ipe wood decking.
Enjoy excellent views from the master suite which is complete with a marble shower and soaking tub. Walk down custom walnut stairs to the flex space featuring a half bath and built in wine storage and fridge. This area opens to views of the negative edge pool and spa.
Other features of the home include remote controlled interior shades throughout and a smart home system that controls the pool, climate and high def 360 security system. The 2 car garage stays cool with mini split AC system and has an additional workshop space. This home is the definition of high end quality and design.
Location
State AZ
County Maricopa
Community Camelback Foothills 2
Direction West on McDonald. North on 43rd St.
Rooms
Den/Bedroom Plus 4
Separate Den/Office Y
Interior
Interior Features Pantry, Full Bth Master Bdrm, Separate Shwr & Tub, Smart Home
Heating Electric
Cooling Refrigeration, Ceiling Fan(s)
Flooring Concrete
Fireplaces Type 1 Fireplace
Fireplace Yes
SPA Heated,Private
Exterior
Exterior Feature Balcony, Covered Patio(s), Patio
Garage Electric Door Opener
Garage Spaces 2.0
Garage Description 2.0
Fence Wrought Iron
Pool Private
Utilities Available SRP, SW Gas
Amenities Available None
Waterfront No
View City Lights, Mountain(s)
Roof Type Composition
Private Pool Yes
Building
Lot Description Cul-De-Sac, Synthetic Grass Back
Story 2
Builder Name Two Hawks
Sewer Septic in & Cnctd
Water Pvt Water Company
Structure Type Balcony,Covered Patio(s),Patio
New Construction Yes
Schools
Elementary Schools Hopi Elementary School
Middle Schools Ingleside Middle School
High Schools Arcadia High School
School District Scottsdale Unified District
Others
HOA Fee Include No Fees
Senior Community No
Tax ID 169-22-031
Ownership Fee Simple
Acceptable Financing Cash, Conventional
Horse Property N
Listing Terms Cash, Conventional
Financing Conventional
Read Less Info
Want to know what your home might be worth? Contact us for a FREE valuation!

Our team is ready to help you sell your home for the highest possible price ASAP

Copyright 2024 Arizona Regional Multiple Listing Service, Inc. All rights reserved.
Bought with Long Realty The FOX Group
GET MORE INFORMATION

Mortgage Loan Originator & Realtor | License ID: SA709955000 NMLS# 1418692







