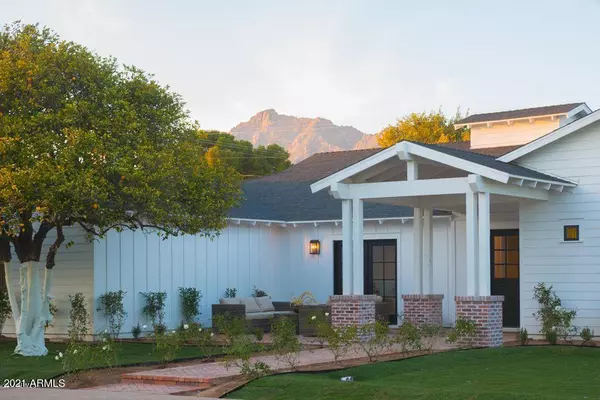$2,600,000
$2,700,000
3.7%For more information regarding the value of a property, please contact us for a free consultation.
4 Beds
4.5 Baths
4,409 SqFt
SOLD DATE : 04/30/2021
Key Details
Sold Price $2,600,000
Property Type Single Family Home
Sub Type Single Family - Detached
Listing Status Sold
Purchase Type For Sale
Square Footage 4,409 sqft
Price per Sqft $589
Subdivision Hidden Village 10
MLS Listing ID 6198133
Sold Date 04/30/21
Bedrooms 4
HOA Y/N No
Originating Board Arizona Regional Multiple Listing Service (ARMLS)
Year Built 2016
Annual Tax Amount $7,610
Tax Year 2020
Lot Size 0.392 Acres
Acres 0.39
Property Description
This fantastic cottage style home is what Arcadia living is all about. Family friendly, outstanding curb appeal, open spaces, sun filled rooms, charming finishes and great neighbors. One stroll though the house and you'll be sold. The island kitchen is loaded with personality with sleek marble countertops, top of the line appliances and exposed brick accent walls, the great room is beautiful with sliding french doors that lead to a covered patio, seamlessly integrating indoor and outdoor living. The dining room is another perfect space, and the master retreat is phenomenal, with a very impressive master bath. Even the laundry room is beautiful. Wide plank wood flooring, marble surfaces, custom cabinetry, tile and millwork, gorgeous farmhouse lighting and intricate ceiling details finish... the home to perfection. Beautifully set on a large lot with lovely mountain views, this home is very special indeed!
Location
State AZ
County Maricopa
Community Hidden Village 10
Direction Go south on 64th St, East on Calle Rosa to first house on the left.
Rooms
Other Rooms Great Room, BonusGame Room
Master Bedroom Not split
Den/Bedroom Plus 5
Ensuite Laundry Wshr/Dry HookUp Only
Separate Den/Office N
Interior
Interior Features Breakfast Bar, Fire Sprinklers, Vaulted Ceiling(s), Kitchen Island, Pantry, 2 Master Baths, Double Vanity, Full Bth Master Bdrm, Separate Shwr & Tub, High Speed Internet, Granite Counters
Laundry Location Wshr/Dry HookUp Only
Heating Natural Gas
Cooling Refrigeration, Programmable Thmstat
Flooring Wood
Fireplaces Number No Fireplace
Fireplaces Type None
Fireplace No
Window Features ENERGY STAR Qualified Windows,Double Pane Windows
SPA None
Laundry Wshr/Dry HookUp Only
Exterior
Exterior Feature Covered Patio(s), Playground, Patio
Garage Electric Door Opener, Extnded Lngth Garage, Side Vehicle Entry
Garage Spaces 3.0
Garage Description 3.0
Fence Block
Pool Diving Pool, Private
Landscape Description Irrigation Front
Community Features Near Bus Stop, Biking/Walking Path
Utilities Available SRP, SW Gas
Amenities Available None
Waterfront No
Roof Type Composition
Parking Type Electric Door Opener, Extnded Lngth Garage, Side Vehicle Entry
Private Pool Yes
Building
Lot Description Sprinklers In Rear, Sprinklers In Front, Grass Front, Grass Back, Auto Timer H2O Front, Auto Timer H2O Back, Irrigation Front
Story 1
Builder Name Collins & Company Construction
Sewer Public Sewer
Water City Water
Structure Type Covered Patio(s),Playground,Patio
New Construction No
Schools
Elementary Schools Hopi Elementary School
Middle Schools Ingleside Middle School
High Schools Arcadia High School
School District Scottsdale Unified District
Others
HOA Fee Include No Fees
Senior Community No
Tax ID 130-01-015
Ownership Fee Simple
Acceptable Financing Cash, Conventional
Horse Property N
Listing Terms Cash, Conventional
Financing Conventional
Special Listing Condition Owner/Agent
Read Less Info
Want to know what your home might be worth? Contact us for a FREE valuation!

Our team is ready to help you sell your home for the highest possible price ASAP

Copyright 2024 Arizona Regional Multiple Listing Service, Inc. All rights reserved.
Bought with Launch Powered By Compass
GET MORE INFORMATION

Mortgage Loan Originator & Realtor | License ID: SA709955000 NMLS# 1418692







