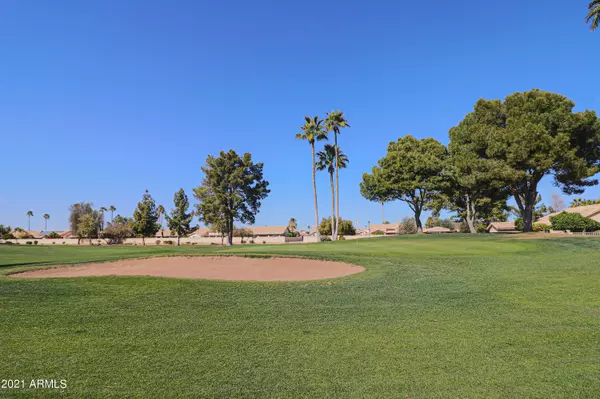$389,900
$389,900
For more information regarding the value of a property, please contact us for a free consultation.
3 Beds
3 Baths
2,417 SqFt
SOLD DATE : 05/21/2021
Key Details
Sold Price $389,900
Property Type Single Family Home
Sub Type Single Family - Detached
Listing Status Sold
Purchase Type For Sale
Square Footage 2,417 sqft
Price per Sqft $161
Subdivision Kiowa Village Lot 6001-6143 Tr A-H
MLS Listing ID 6200137
Sold Date 05/21/21
Style Santa Barbara/Tuscan
Bedrooms 3
HOA Fees $202/mo
HOA Y/N Yes
Originating Board Arizona Regional Multiple Listing Service (ARMLS)
Year Built 1994
Annual Tax Amount $2,800
Tax Year 2020
Lot Size 6,703 Sqft
Acres 0.15
Property Description
Wow! A Large Golf Course View Home With Guest Casita! This 2417 SF Cimarron Model Is The Largest Available In The Sun Village Resort Golf Course Community. With 3 Bedrooms & 3 Baths (Including Guest Casita), This Home Is Just What You've Been Looking For To Provide Room For Yourselves, Your Guests, & Entertaining Friends. The Back Yard View Is ''One Of A Kind'' With Views Of 4 Golf Holes & Year Around Green Grass That You Don't Have To Maintain! Also, Just Steps From The Community Recreation Center With Community Pool & Spa, Workout Center, Carpenter Shop, Golf Pro Shop, & Lots of Arts & Crafts Rooms.. The 1st & 10th Tees Are Just Steps Away As Well As Tennis, Pickleball, Shuffleboard, & Horseshoe Pits. Did I Mention That It Has A New Roof With Warranty and Fresh Exterior Paint!
MORE The Main Residence Has 2121 SF With 2 Huge Bedrooms & 2 Baths. The Guest Casita Has 296 SF Including A Full Bath & Walk-In Closet.
Step Through The Front Door and You Will Be Amazed At The Spaciousness of This Great Floor Plan. The Formal Living Room/Dining Room Combination Provides The Perfect Setting For Gatherings of Family and Friends. Step Into The Family Room/Kitchen/Family Room and It's Also Perfect As A Gathering Room Or Just For A Quiet Evening Of Dinner and TV. A Corner Fireplace Adds to the Coziness Of This Special Family Room. Views of the Golf Course Just Outside The Family Room/Breakfast Room Will Draw Your Attention To The Huge Full-Width Covered Patio Facing 4 Golf Holes and Green Grass Galore That Someone Else Keeps Manicured. Step Into The Master Suite and You Will Fall In Love With The Spaciousness of Bedroom, Master Bath, and Walk-in Closet. The Guest Bedroom is Larger Than Most Master Bedrooms In This Community. But There's More! Yes, A Separate Guest Casita With Bedroom, Full Bath, and Walk-In Closet is Perfect For Those Overnight Guests, Yet Just Steps Away From Your Front Door. Don't Miss This Opportunity To View A Great Residence That Is Just What You've Been Looking For. Call Today For More Details.
Location
State AZ
County Maricopa
Community Kiowa Village Lot 6001-6143 Tr A-H
Direction From Grand Ave, Take Bell Road W Past Litchfield Road To Sun Village Parkway. Turn Right (North) On Sun Village Parkway To Guard House. Ask For Map and Directions To Property. Do Not Use GPS.
Rooms
Other Rooms Guest Qtrs-Sep Entrn, Family Room
Guest Accommodations 296.0
Den/Bedroom Plus 3
Ensuite Laundry Wshr/Dry HookUp Only
Separate Den/Office N
Interior
Interior Features No Interior Steps, Vaulted Ceiling(s), Wet Bar, Kitchen Island, Double Vanity, Full Bth Master Bdrm, Separate Shwr & Tub, High Speed Internet
Laundry Location Wshr/Dry HookUp Only
Heating Electric
Cooling Refrigeration, Programmable Thmstat, Ceiling Fan(s)
Flooring Carpet, Tile
Fireplaces Type 1 Fireplace, Family Room
Fireplace Yes
Window Features Double Pane Windows
SPA None
Laundry Wshr/Dry HookUp Only
Exterior
Exterior Feature Covered Patio(s), Separate Guest House
Garage Attch'd Gar Cabinets, Dir Entry frm Garage, Electric Door Opener, Extnded Lngth Garage, Permit Required
Garage Spaces 2.0
Garage Description 2.0
Fence Block, Wrought Iron
Pool None
Community Features Gated Community, Community Spa Htd, Community Pool Htd, Guarded Entry, Golf, Tennis Court(s), Biking/Walking Path, Clubhouse, Fitness Center
Utilities Available APS
Amenities Available Management, Rental OK (See Rmks), RV Parking
Waterfront No
Roof Type Tile
Parking Type Attch'd Gar Cabinets, Dir Entry frm Garage, Electric Door Opener, Extnded Lngth Garage, Permit Required
Private Pool No
Building
Lot Description Sprinklers In Rear, Sprinklers In Front, Desert Back, Desert Front, On Golf Course, Auto Timer H2O Front, Auto Timer H2O Back
Story 1
Builder Name Radnor
Sewer Public Sewer
Water Pvt Water Company
Architectural Style Santa Barbara/Tuscan
Structure Type Covered Patio(s), Separate Guest House
Schools
Elementary Schools Adult
Middle Schools Adult
High Schools Adult
School District Dysart Unified District
Others
HOA Name Sun Village HOA
HOA Fee Include Maintenance Grounds,Street Maint
Senior Community Yes
Tax ID 503-98-581
Ownership Fee Simple
Acceptable Financing Cash, FHA, VA Loan
Horse Property N
Listing Terms Cash, FHA, VA Loan
Financing Cash
Special Listing Condition Age Restricted (See Remarks), N/A
Read Less Info
Want to know what your home might be worth? Contact us for a FREE valuation!

Our team is ready to help you sell your home for the highest possible price ASAP

Copyright 2024 Arizona Regional Multiple Listing Service, Inc. All rights reserved.
Bought with West USA Realty
GET MORE INFORMATION

Mortgage Loan Originator & Realtor | License ID: SA709955000 NMLS# 1418692







