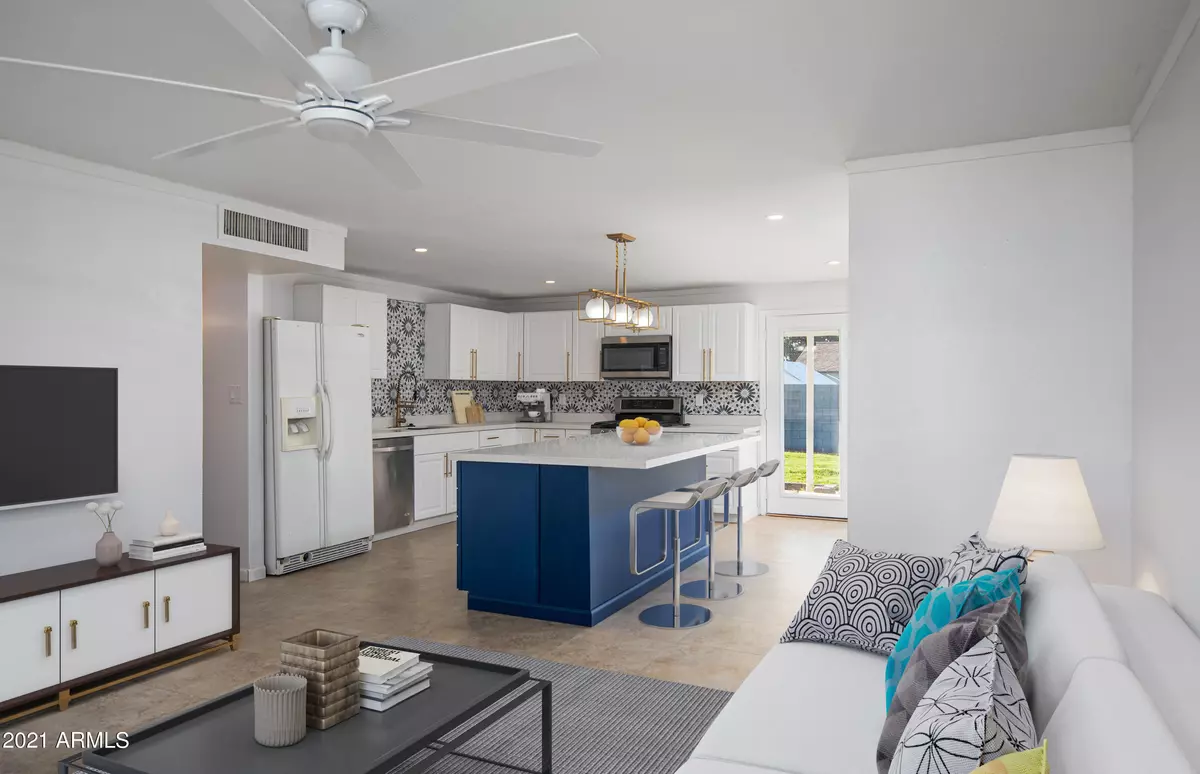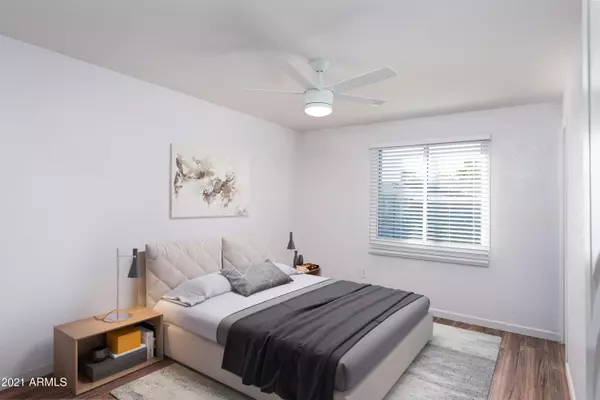$363,000
$369,000
1.6%For more information regarding the value of a property, please contact us for a free consultation.
4 Beds
2 Baths
1,372 SqFt
SOLD DATE : 04/07/2021
Key Details
Sold Price $363,000
Property Type Single Family Home
Sub Type Single Family - Detached
Listing Status Sold
Purchase Type For Sale
Square Footage 1,372 sqft
Price per Sqft $264
Subdivision Paradise Valley Oasis No. 6 Amd Lots 827 Thru 1252
MLS Listing ID 6194640
Sold Date 04/07/21
Bedrooms 4
HOA Y/N No
Originating Board Arizona Regional Multiple Listing Service (ARMLS)
Year Built 1973
Annual Tax Amount $1,253
Tax Year 2020
Lot Size 5,928 Sqft
Acres 0.14
Property Description
Stunning, Stylish and functional with thoughtful touches everywhere! As you enter this bright, and open home you will immediately notice a great deal of natural light throughout the home. As you pass toward the enormous entertainer's kitchen- you will be pleased with the personable and attentive details including the custom navy and white cabinetry, quartz counters, chef's sink, brass hardware,. The real show stoppers are the showers featuring high end materials and design. LOCATION LOCATION! Located in the desirable N.PHX area charming neighborhood with quick access to groceries, fine dining, walking path, the ''wash'', parks and so much more. So many updates, simply too many to list. schedule your showing today. Thank you.
Location
State AZ
County Maricopa
Community Paradise Valley Oasis No. 6 Amd Lots 827 Thru 1252
Direction From Cactus rd head North on 40th st then turn West to captain Dreyfus ave
Rooms
Den/Bedroom Plus 4
Ensuite Laundry Wshr/Dry HookUp Only
Separate Den/Office N
Interior
Interior Features Eat-in Kitchen, 3/4 Bath Master Bdrm
Laundry Location Wshr/Dry HookUp Only
Heating Electric, Natural Gas
Cooling Refrigeration
Flooring Laminate, Tile, Wood
Fireplaces Number No Fireplace
Fireplaces Type None
Fireplace No
Window Features Double Pane Windows,Low Emissivity Windows
SPA None
Laundry Wshr/Dry HookUp Only
Exterior
Fence Block
Pool None
Community Features Biking/Walking Path
Utilities Available APS
Amenities Available None
Waterfront No
Roof Type Composition
Private Pool No
Building
Lot Description Desert Front, Grass Back
Story 1
Builder Name UNKNOWN
Sewer Public Sewer
Water City Water
Schools
Elementary Schools Indian Bend Elementary School
Middle Schools Shea Middle School
High Schools Shadow Mountain High School
School District Paradise Valley Unified District
Others
HOA Fee Include No Fees
Senior Community No
Tax ID 166-01-773
Ownership Fee Simple
Acceptable Financing Cash, Conventional, 1031 Exchange, FHA, VA Loan
Horse Property N
Listing Terms Cash, Conventional, 1031 Exchange, FHA, VA Loan
Financing Conventional
Read Less Info
Want to know what your home might be worth? Contact us for a FREE valuation!

Our team is ready to help you sell your home for the highest possible price ASAP

Copyright 2024 Arizona Regional Multiple Listing Service, Inc. All rights reserved.
Bought with Coldwell Banker Realty
GET MORE INFORMATION

Mortgage Loan Originator & Realtor | License ID: SA709955000 NMLS# 1418692







