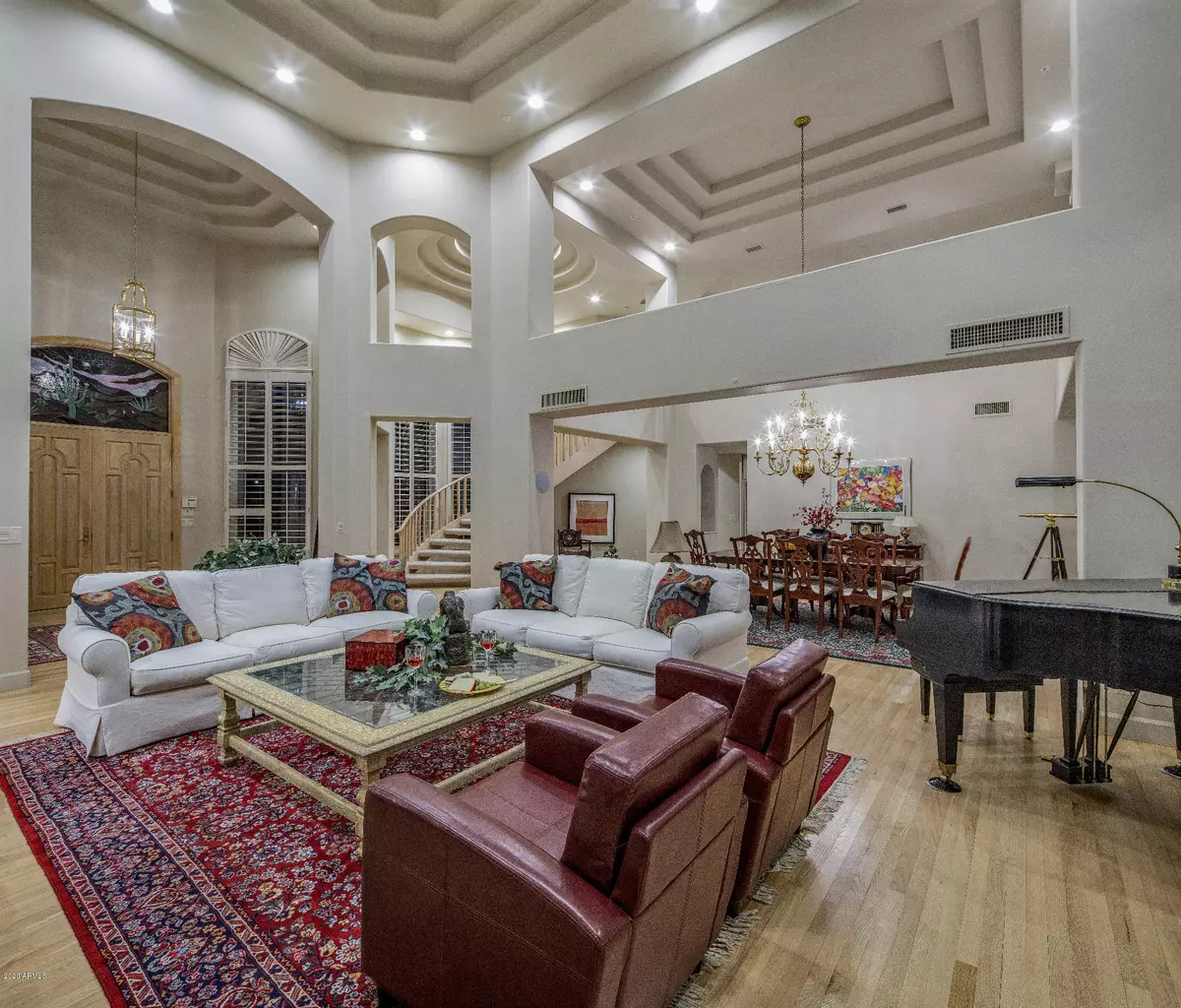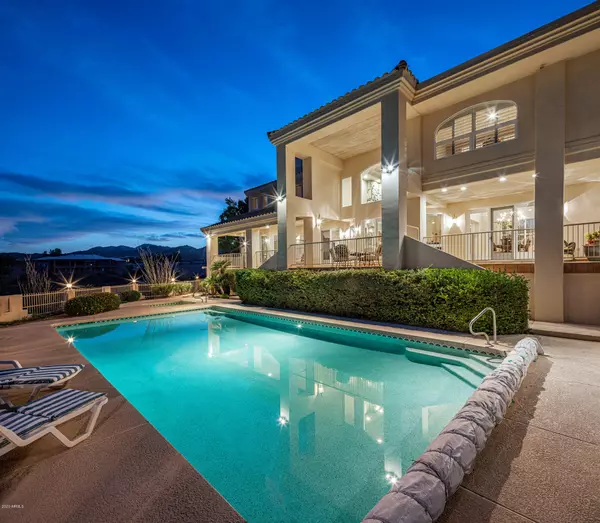$1,600,000
$1,650,000
3.0%For more information regarding the value of a property, please contact us for a free consultation.
4 Beds
4.5 Baths
6,215 SqFt
SOLD DATE : 04/29/2021
Key Details
Sold Price $1,600,000
Property Type Single Family Home
Sub Type Single Family - Detached
Listing Status Sold
Purchase Type For Sale
Square Footage 6,215 sqft
Price per Sqft $257
Subdivision Fountain Hills Arizona No. 506-C Block 2 Lots 1 Th
MLS Listing ID 6145162
Sold Date 04/29/21
Style Santa Barbara/Tuscan
Bedrooms 4
HOA Y/N No
Originating Board Arizona Regional Multiple Listing Service (ARMLS)
Year Built 1990
Annual Tax Amount $7,883
Tax Year 2020
Lot Size 22.026 Acres
Acres 22.03
Property Description
One of the most spectacular views in Fountain Hills! This majestic home features a breathtaking 300-degree view of Red Rock, Four Peaks, Weaver's Needle, the McDowells, Superstitions and Mazatzals. These views will remain yours because you will also own the unspoiled 22 acres surrounding it. Custom-designed by award-winning architect Hassan Jalaly, the Santa Barbara-style home offers open and relaxing space for family and friends. Brilliant Arizona sunrises reflect off the 20' x 40' swimming pool. Primarily geared to one-level living, sunlit bedrooms upstairs and down offer plenty of extra space for guests. More than a just a place to call home, this location is a blend of nature, landscape and creative design coming together for relaxation, reflection and everyday living. Built in 1990, the grand scale of the 6200 sq. ft. home and its Santa Barbara design theme is very relevant in today's market, where interior space is highly valued. There are four main bedrooms, and a host of additional rooms that allow you to fully enjoy your hobbies, interests, family times and entertaining.
DRAMATIC ARCHITECTURE WORTHY OF A MAGAZINE COVER:
The massive Porte-cochere with paved driveway, double 8" foot doors with art glass transom and fountain provide a beautiful entry experience
A Grand Foyer with 20' ceilings, 14' windows, plantation shutters, and numerous ceiling details will delight and amaze.
Sweeping open staircase combined with 20' trayed ceilings, plus massive window and transom combinations perfectly frame the surrounding mountain and desert vistas
Impressive grand Living Room also serves a Formal Dining Room and shares a 2-sided fireplace with the Media Room. The gas fireplace is floor-to-ceiling granite ledgestone, quarried in Montana
Nearly all rooms offer a stunning, 50-mile view towards the mountain ranges, with twinkling, city lights at night.
Sturdy, Red Oak plank flooring throughout the living areas and gallery
Octagonal Den with open beamed, wood ceiling is perfect as an office, game room or music room
There is a large hobby room with plenty of cabinets and counter space to let you explore your creative side
Upstairs, a spacious Family Room with full bar and an adjacent fully suited bedroom offer the ultimate hospitality!
Art glass windows create fun desert themed motifs
KITCHEN:
The large kitchen is the heart of the home, with a 3-sided workspace around a massive center island, work sink and cooktop. There are double ovens and a kitchen sink with a million-dollar view. A cozy family nook allows everyone to enjoy the sunny mornings and more of those views.
Thermador 4-burner cooktop
Thermador Double wall ovens
Two Stainless, full-size sinks, with R/O at island sink
Paneled Subzero refrigerator
Walk-in pantry with floor to ceiling shelves
Hardwood cabinetry with solid surface
Eat-in nook offers large picture windows to take in the sunny morning views
ELEGANT BEDROOM SUITES:
Master Suite is a true retreat, featuring a 2-sided fireplace and a sunny reading area with private access to the patio
The Master Closet offers generous rod, shelf, and drawer space
The Master Bath is elegantly appointed with elevated jetted tub, a large walk-in shower, double vanities with seating, plus cabinetry and storage
Private bedroom wing offers two bedrooms and a full bath
Upstairs, suited guest bedroom, offers space for guests or teenagers
OUTDOOR ENTERTAINING AT ITS BEST!
A tiled veranda the length of the home presents dramatic mountain and fountain views. Overlooking the pool and spa, there are various locations for dining, seating and lounging, with private entrances to all lower level rooms
The 38 x 20' pool and spa are both heated with gas and electric heat pump, allowing for efficient use year-round
Elegant lantern and recessed lighting surround the patios and pool
Pool & Spa heated by both gas & elec heat pump for year-round use.
ADDITIONAL DETAILS:
Oversized, 3-car garage features additional storage cabinets, storage room and work bench. The vented rubber flooring grid is a huge plus!
All Heat Pumps replaced approximately 2012
Home is in pristine condition with detailed records.
Location
State AZ
County Maricopa
Community Fountain Hills Arizona No. 506-C Block 2 Lots 1 Th
Direction Take Shea to north on Palisades, Left onto Golden Eagle , left onto Log lane. Only home on the Cul de Sac
Rooms
Other Rooms Library-Blt-in Bkcse, Media Room, Family Room, BonusGame Room, Arizona RoomLanai
Basement Finished
Master Bedroom Split
Den/Bedroom Plus 7
Separate Den/Office Y
Interior
Interior Features Master Downstairs, Eat-in Kitchen, Breakfast Bar, 9+ Flat Ceilings, Fire Sprinklers, Vaulted Ceiling(s), Wet Bar, Kitchen Island, Pantry, Double Vanity, Full Bth Master Bdrm, Separate Shwr & Tub, High Speed Internet
Heating Electric
Cooling Refrigeration, Ceiling Fan(s)
Flooring Carpet, Tile, Wood
Fireplaces Type 2 Fireplace, Living Room, Master Bedroom
Fireplace Yes
Window Features Vinyl Frame,Double Pane Windows,Tinted Windows
SPA Heated,Private
Exterior
Exterior Feature Circular Drive, Covered Patio(s)
Garage Attch'd Gar Cabinets, Dir Entry frm Garage, Electric Door Opener
Garage Spaces 3.0
Garage Description 3.0
Fence Block
Pool Heated, Private
Utilities Available SRP
Amenities Available None
Waterfront No
View City Lights, Mountain(s)
Roof Type Tile
Private Pool Yes
Building
Lot Description Sprinklers In Rear, Sprinklers In Front, Desert Back, Desert Front, Cul-De-Sac
Story 2
Builder Name Designed by Hassan Jalaly
Sewer Sewer in & Cnctd, Public Sewer
Water Pvt Water Company
Architectural Style Santa Barbara/Tuscan
Structure Type Circular Drive,Covered Patio(s)
New Construction Yes
Schools
Elementary Schools Mcdowell Mountain Elementary School
Middle Schools Fountain Hills Middle School
High Schools Fountain Hills High School
School District Fountain Hills Unified District
Others
HOA Fee Include No Fees,Other (See Remarks)
Senior Community No
Tax ID 176-21-201
Ownership Fee Simple
Acceptable Financing Cash, Conventional, FHA, VA Loan
Horse Property N
Listing Terms Cash, Conventional, FHA, VA Loan
Financing Conventional
Read Less Info
Want to know what your home might be worth? Contact us for a FREE valuation!

Our team is ready to help you sell your home for the highest possible price ASAP

Copyright 2024 Arizona Regional Multiple Listing Service, Inc. All rights reserved.
Bought with My Home Group Real Estate
GET MORE INFORMATION

Mortgage Loan Originator & Realtor | License ID: SA709955000 NMLS# 1418692







