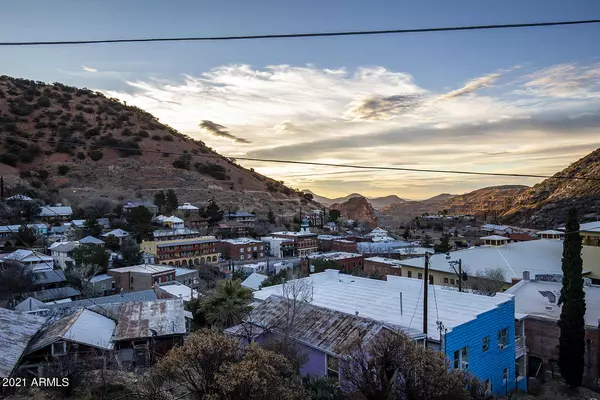$350,000
$350,000
For more information regarding the value of a property, please contact us for a free consultation.
3 Beds
2 Baths
1,718 SqFt
SOLD DATE : 04/02/2021
Key Details
Sold Price $350,000
Property Type Single Family Home
Sub Type Single Family - Detached
Listing Status Sold
Purchase Type For Sale
Square Footage 1,718 sqft
Price per Sqft $203
Subdivision Old Bisbee
MLS Listing ID 6203308
Sold Date 04/02/21
Style Other (See Remarks)
Bedrooms 3
HOA Y/N No
Originating Board Arizona Regional Multiple Listing Service (ARMLS)
Year Built 1900
Annual Tax Amount $2,753
Tax Year 2019
Lot Size 3,982 Sqft
Acres 0.09
Property Description
Stately and solid in the heart of Old Bisbee with parking! Take in the expansive views from two large porches or enjoy the private back patio surrounded by native stone. This well built home can be used as a single family residence with a master suite downstairs through interior access, or as two separate units through exterior access. Upstairs features douglas fir and saltillo tile floors, original kitchen cabinets and custom stained glass doors. Downstairs suite was completely remodeled in 2019: Includes a private covered patio, radiant floor heating, full bath, and a kitchenette. Just a couple blocks from coffee shops, restaurants and galleries. Make sure to use the 3D tour in the photos tab!
Location
State AZ
County Cochise
Community Old Bisbee
Direction Head North on Brewery Ave. Slight left on Taylor. Sharp right on Opera Dr. Sharp left on Temby. House is on the right. Parking for one car in garage, or park in public lot at Opera/Temby intersection.
Rooms
Other Rooms Guest Qtrs-Sep Entrn
Master Bedroom Downstairs
Den/Bedroom Plus 4
Ensuite Laundry Dryer Included, Inside, Washer Included, Upper Level
Separate Den/Office Y
Interior
Interior Features Master Downstairs, 9+ Flat Ceilings, Furnished(See Rmrks), Full Bth Master Bdrm, High Speed Internet
Laundry Location Dryer Included, Inside, Washer Included, Upper Level
Heating Natural Gas
Cooling Ceiling Fan(s)
Flooring Laminate, Tile, Wood
Fireplaces Type Free Standing
Fireplace Yes
Window Features Wood Frames, Double Pane Windows
SPA None
Laundry Dryer Included, Inside, Washer Included, Upper Level
Exterior
Garage Spaces 1.0
Garage Description 1.0
Fence Wood
Pool None
Utilities Available APS, SW Gas
Amenities Available None
Waterfront No
View City Lights
Roof Type Metal
Building
Lot Description Desert Back
Story 2
Builder Name Unknown
Sewer Public Sewer
Water Pvt Water Company
Architectural Style Other (See Remarks)
Schools
Elementary Schools Greenway Primary School
Middle Schools Lowell School - Bisbee
High Schools Bisbee High School
School District Bisbee Unified District
Others
HOA Fee Include No Fees
Senior Community No
Tax ID 103-63-030
Ownership Fee Simple
Acceptable Financing Cash, Conventional
Horse Property N
Listing Terms Cash, Conventional
Financing Cash
Read Less Info
Want to know what your home might be worth? Contact us for a FREE valuation!

Our team is ready to help you sell your home for the highest possible price ASAP

Copyright 2024 Arizona Regional Multiple Listing Service, Inc. All rights reserved.
Bought with Tierra Antigua Realty, LLC
GET MORE INFORMATION

Mortgage Loan Originator & Realtor | License ID: SA709955000 NMLS# 1418692







