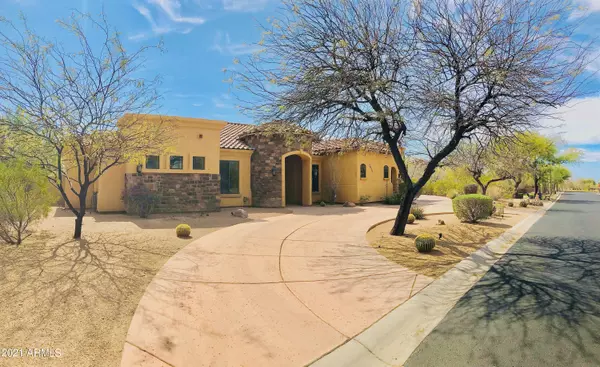$740,000
$775,000
4.5%For more information regarding the value of a property, please contact us for a free consultation.
4 Beds
2.5 Baths
2,600 SqFt
SOLD DATE : 04/19/2021
Key Details
Sold Price $740,000
Property Type Single Family Home
Sub Type Single Family - Detached
Listing Status Sold
Purchase Type For Sale
Square Footage 2,600 sqft
Price per Sqft $284
Subdivision Savona
MLS Listing ID 6203452
Sold Date 04/19/21
Style Santa Barbara/Tuscan
Bedrooms 4
HOA Fees $47/qua
HOA Y/N Yes
Originating Board Arizona Regional Multiple Listing Service (ARMLS)
Year Built 2008
Annual Tax Amount $4,630
Tax Year 2020
Lot Size 0.699 Acres
Acres 0.7
Property Description
Welcome to an absolutely luxurious custom home! Located in a small gated community Savona, this beautiful house has 3bd, 2.5bath and a bonus office room. A gorgeous former model includes large walk-in closets in every bedroom, upgraded with copper sinks, no carpet, a huge 3 car EV-charging garage and a brand new self-cleaning pool with LED lighting. This one is a steal in this million dollar neighborhood! The property is very versatile! It has room to build a mother-in-law suite, a guest house or an RV garage. It's also a perfect home to downsize/retire and enjoy the delicious fruits of young citrus trees. Fall in love with your new home!
Location
State AZ
County Maricopa
Community Savona
Direction Please use Google maps
Rooms
Other Rooms Separate Workshop, BonusGame Room
Master Bedroom Downstairs
Den/Bedroom Plus 6
Ensuite Laundry Inside, Wshr/Dry HookUp Only
Separate Den/Office Y
Interior
Interior Features Master Downstairs, Mstr Bdrm Sitting Rm, Walk-In Closet(s), Eat-in Kitchen, Breakfast Bar, Drink Wtr Filter Sys, Vaulted Ceiling(s), Kitchen Island, Pantry, 2 Master Baths, 3/4 Bath Master Bdrm, Double Vanity, Full Bth Master Bdrm, Separate Shwr & Tub, Tub with Jets, High Speed Internet, Granite Counters
Laundry Location Inside, Wshr/Dry HookUp Only
Heating Electric
Cooling Refrigeration
Flooring Stone, Tile, Wood
Fireplaces Number No Fireplace
Fireplaces Type None
Fireplace No
Window Features Vinyl Frame, ENERGY STAR Qualified Windows, Double Pane Windows
SPA None
Laundry Inside, Wshr/Dry HookUp Only
Exterior
Exterior Feature Circular Drive, Patio, Private Street(s)
Garage Spaces 3.0
Garage Description 3.0
Fence Block
Pool Play Pool, Variable Speed Pump, Private
Community Features Playground, Biking/Walking Path
Utilities Available City Electric, SRP, APS
Waterfront No
View Mountain(s)
Roof Type Tile
Accessibility Accessible Hallway(s)
Building
Lot Description Desert Back, Desert Front, Natural Desert Back, Dirt Back, Gravel/Stone Front, Gravel/Stone Back, Grass Back, Auto Timer H2O Front, Natural Desert Front, Auto Timer H2O Back
Story 1
Builder Name Custom
Sewer Public Sewer
Water City Water
Architectural Style Santa Barbara/Tuscan
Structure Type Circular Drive, Patio, Private Street(s)
Schools
Elementary Schools Las Sendas Elementary School
Middle Schools Fremont Junior High School
High Schools Red Mountain High School
School District Mesa Unified District
Others
HOA Name Brown Community
HOA Fee Include Common Area Maint
Senior Community No
Tax ID 219-26-378
Ownership Fee Simple
Acceptable Financing Cash, Conventional, Also for Rent
Horse Property N
Listing Terms Cash, Conventional, Also for Rent
Financing Cash
Special Listing Condition Owner/Agent
Read Less Info
Want to know what your home might be worth? Contact us for a FREE valuation!

Our team is ready to help you sell your home for the highest possible price ASAP

Copyright 2024 Arizona Regional Multiple Listing Service, Inc. All rights reserved.
Bought with HomeSmart
GET MORE INFORMATION

Mortgage Loan Originator & Realtor | License ID: SA709955000 NMLS# 1418692







