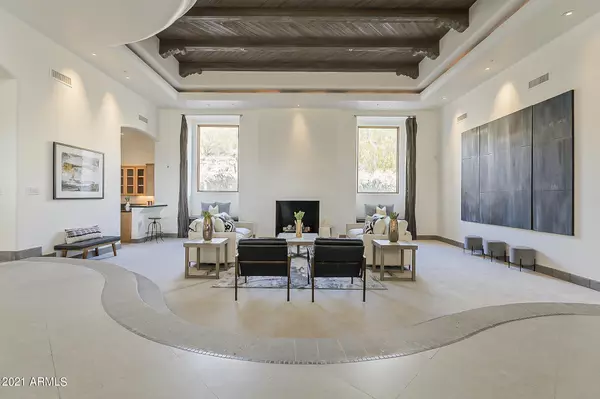$3,200,000
$3,300,000
3.0%For more information regarding the value of a property, please contact us for a free consultation.
6 Beds
9 Baths
8,900 SqFt
SOLD DATE : 10/12/2021
Key Details
Sold Price $3,200,000
Property Type Single Family Home
Sub Type Single Family - Detached
Listing Status Sold
Purchase Type For Sale
Square Footage 8,900 sqft
Price per Sqft $359
Subdivision Ancala North Phase Three Part 1B
MLS Listing ID 6213132
Sold Date 10/12/21
Style Contemporary
Bedrooms 6
HOA Fees $158/qua
HOA Y/N Yes
Originating Board Arizona Regional Multiple Listing Service (ARMLS)
Year Built 2001
Annual Tax Amount $18,734
Tax Year 2020
Lot Size 2.067 Acres
Acres 2.07
Property Description
On the top of Ancala Country Club sits this beautiful contemporary. Stunning courtyard entry to grounds with a dramatic cascading water feature into pool and spa. Light and bright 6bd / 9ba. Located on McDowell Mountain's hillside enjoy panoramic views from the two large circular patios overlooking the valley. All the major areas of the home look out to this incredible view. Gym +bath and Swedish sauna. Guest casita off to the left of the entry includes garage + living space off of the pool. Ancala is a 24-hour guard gated community surrounded by A+ Scottsdale schools. Make an appointment to view today!
Location
State AZ
County Maricopa
Community Ancala North Phase Three Part 1B
Direction E ON SHEA BLVD, N ON 114TH ST/FRANK LLOYD WRIGHT,E ON VIA LINDA, N ON 118TH ST, ENTER AT GRD GATE ASK FOR MAP
Rooms
Other Rooms ExerciseSauna Room, Media Room
Master Bedroom Split
Den/Bedroom Plus 6
Separate Den/Office N
Interior
Interior Features Upstairs, Eat-in Kitchen, 9+ Flat Ceilings, Fire Sprinklers, Vaulted Ceiling(s), Wet Bar, Kitchen Island, Pantry, Bidet, Double Vanity, Full Bth Master Bdrm, Separate Shwr & Tub, Tub with Jets, High Speed Internet, Smart Home, Granite Counters
Heating Natural Gas
Cooling Refrigeration, Ceiling Fan(s)
Flooring Carpet, Stone
Fireplaces Type 3+ Fireplace, Exterior Fireplace, Family Room, Living Room, Master Bedroom, Gas
Fireplace Yes
Window Features Skylight(s),Wood Frames,Double Pane Windows
SPA Heated,Private
Exterior
Exterior Feature Balcony, Covered Patio(s), Patio, Private Yard, Built-in Barbecue, Separate Guest House
Garage Electric Door Opener, Over Height Garage, Separate Strge Area, Side Vehicle Entry
Garage Spaces 7.0
Garage Description 7.0
Fence Block
Pool Variable Speed Pump, Heated, Private
Landscape Description Irrigation Back
Community Features Gated Community, Community Spa Htd, Community Spa, Community Pool Htd, Community Pool, Community Media Room, Guarded Entry, Golf, Tennis Court(s), Playground, Biking/Walking Path, Clubhouse, Fitness Center
Utilities Available APS, SW Gas
Waterfront No
Roof Type Tile,Foam
Parking Type Electric Door Opener, Over Height Garage, Separate Strge Area, Side Vehicle Entry
Private Pool Yes
Building
Lot Description Sprinklers In Rear, Sprinklers In Front, Desert Back, Desert Front, Grass Back, Irrigation Back
Story 2
Builder Name Randy Cozen
Sewer Public Sewer
Water City Water
Architectural Style Contemporary
Structure Type Balcony,Covered Patio(s),Patio,Private Yard,Built-in Barbecue, Separate Guest House
Schools
Elementary Schools Anasazi Elementary
Middle Schools Mountainside Middle School
High Schools Desert Mountain School
School District Scottsdale Unified District
Others
HOA Name Ancala Homeowners
HOA Fee Include Maintenance Grounds,Street Maint
Senior Community No
Tax ID 217-21-220
Ownership Fee Simple
Acceptable Financing Cash, Conventional
Horse Property N
Listing Terms Cash, Conventional
Financing Conventional
Read Less Info
Want to know what your home might be worth? Contact us for a FREE valuation!

Our team is ready to help you sell your home for the highest possible price ASAP

Copyright 2024 Arizona Regional Multiple Listing Service, Inc. All rights reserved.
Bought with HomeSmart
GET MORE INFORMATION

Mortgage Loan Originator & Realtor | License ID: SA709955000 NMLS# 1418692







