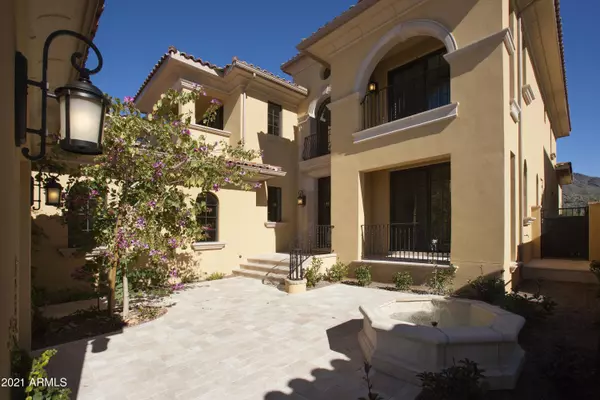$2,709,685
$2,795,000
3.1%For more information regarding the value of a property, please contact us for a free consultation.
5 Beds
4.5 Baths
4,336 SqFt
SOLD DATE : 08/08/2022
Key Details
Sold Price $2,709,685
Property Type Single Family Home
Sub Type Single Family - Detached
Listing Status Sold
Purchase Type For Sale
Square Footage 4,336 sqft
Price per Sqft $624
Subdivision Silverleaf At Dc Ranch
MLS Listing ID 6211027
Sold Date 08/08/22
Style Spanish
Bedrooms 5
HOA Fees $301/mo
HOA Y/N Yes
Originating Board Arizona Regional Multiple Listing Service (ARMLS)
Year Built 2021
Annual Tax Amount $3,257
Tax Year 2020
Lot Size 9,512 Sqft
Acres 0.22
Property Description
New construction in Horseshoe Canyon at Silverleaf! Designed by renowned architect Bing Hu, this 4,336 sq ft Mediterranean-style home backs to preserve and captures sweeping views of the McDowell Mountains and city views below. South-facing orientation allows for ample natural light which will accentuate the clean, elegant interior design style planned. Open floorplan features vaulted ceilings in great room, master and office on the main floor – plus 3 car garage. 2 guest bedrooms and a large loft on the second level round out the interior spaces. Home will include high end and current features, such as Wolf/Subzero kitchen appliances, full length wine fridge, Control 4 home automation, wide plank wood flooring, custom bathroom details, and decorative ceiling designs. Private back yard faces open space and includes a heated pool and spa, plus BBQ center and fire feature. Ideal location within the community, just blocks to the Silverleaf Club, the Village Health Club and direct access to the hiking trail system behind. Construction has begun; estimated completion in late 2021 with time for Buyer to customize finishes. The final homes to be built in the Sterling neighborhood; don't miss out on this rare opportunity!
Location
State AZ
County Maricopa
Community Silverleaf At Dc Ranch
Direction Thompson Peak Parkway to Horseshoe Canyon guard gate - right on 101st Street - 3rd right on 101st street - home at the end of the street.
Rooms
Other Rooms Loft
Master Bedroom Downstairs
Den/Bedroom Plus 7
Separate Den/Office Y
Interior
Interior Features Master Downstairs, 9+ Flat Ceilings, Fire Sprinklers, Soft Water Loop, Vaulted Ceiling(s), Wet Bar, Kitchen Island, Pantry, Double Vanity, Full Bth Master Bdrm, Separate Shwr & Tub
Heating Natural Gas
Cooling Refrigeration
Flooring Carpet, Stone, Wood
Fireplaces Type 2 Fireplace, Exterior Fireplace, Family Room, Gas
Fireplace Yes
SPA Heated,Private
Exterior
Exterior Feature Covered Patio(s), Patio, Private Yard, Built-in Barbecue, Separate Guest House
Garage Electric Door Opener, Tandem
Garage Spaces 3.0
Garage Description 3.0
Fence Block, Wrought Iron
Pool Heated, Private
Community Features Gated Community, Community Spa Htd, Community Pool Htd, Guarded Entry, Golf, Playground, Biking/Walking Path, Clubhouse, Fitness Center
Utilities Available APS, SW Gas
Amenities Available Club, Membership Opt, Management
Waterfront No
View City Lights, Mountain(s)
Roof Type Tile
Parking Type Electric Door Opener, Tandem
Private Pool Yes
Building
Lot Description Sprinklers In Rear, Sprinklers In Front, Desert Back, Desert Front, Synthetic Grass Back, Auto Timer H2O Front, Auto Timer H2O Back
Story 2
Builder Name Nicholas Development
Sewer Sewer - Available, Public Sewer
Water City Water
Architectural Style Spanish
Structure Type Covered Patio(s),Patio,Private Yard,Built-in Barbecue, Separate Guest House
Schools
Elementary Schools Copper Ridge Elementary School
Middle Schools Copper Ridge Middle School
High Schools Chaparral High School
School District Scottsdale Unified District
Others
HOA Name DC Ranch Association
HOA Fee Include Maintenance Grounds
Senior Community No
Tax ID 217-57-575
Ownership Fee Simple
Acceptable Financing Cash, Conventional
Horse Property N
Listing Terms Cash, Conventional
Financing Cash
Read Less Info
Want to know what your home might be worth? Contact us for a FREE valuation!

Our team is ready to help you sell your home for the highest possible price ASAP

Copyright 2024 Arizona Regional Multiple Listing Service, Inc. All rights reserved.
Bought with Silverleaf Realty
GET MORE INFORMATION

Mortgage Loan Originator & Realtor | License ID: SA709955000 NMLS# 1418692







