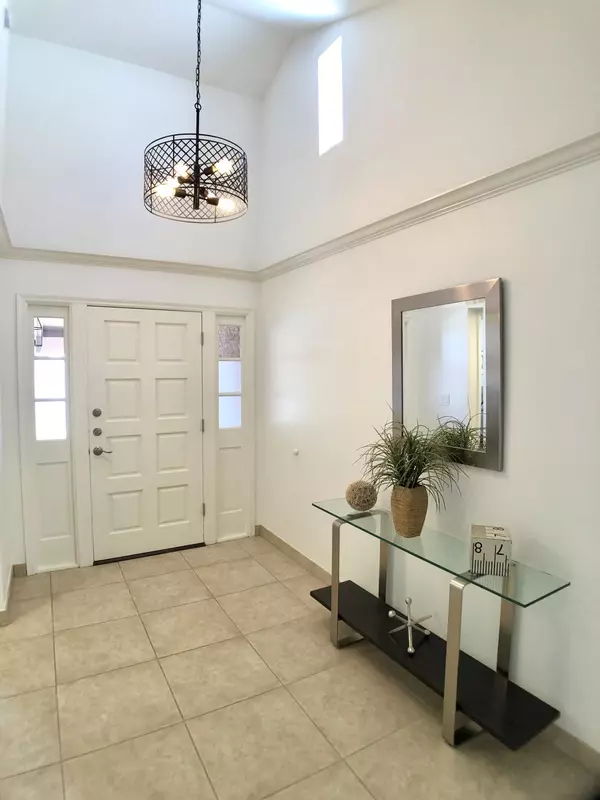$699,000
$699,000
For more information regarding the value of a property, please contact us for a free consultation.
2 Beds
2 Baths
1,959 SqFt
SOLD DATE : 05/13/2021
Key Details
Sold Price $699,000
Property Type Townhouse
Sub Type Townhouse
Listing Status Sold
Purchase Type For Sale
Square Footage 1,959 sqft
Price per Sqft $356
Subdivision Santa Fe Ii
MLS Listing ID 6215771
Sold Date 05/13/21
Bedrooms 2
HOA Fees $246/mo
HOA Y/N Yes
Originating Board Arizona Regional Multiple Listing Service (ARMLS)
Year Built 1981
Annual Tax Amount $2,349
Tax Year 2021
Lot Size 4,958 Sqft
Acres 0.11
Property Description
Experience a nice relaxing breath of fresh air in this contemporary, completely remodeled townhouse with a modern bohemian vibe located in the heart of McCormick Ranch on a huge gorgeous lot backing to a greenbelt. All excess interior walls have been removed to create an airy open floor plan. No columns inside the home (it's a Santa Fe community thing). Several skylights. Gorgeous Italian finish material on the kitchen & bath cabinetry coordinates with 3-dimensional tile used on kitchen island and fireplace. The walls have been retextured to a smooth, contemporary Santa Fe 90/10 texture. Soffits have all been removed (Yay!). New paint in most rooms, newer paint throughout. The inviting backyard includes a raised planter, firepit, & several spaces for entertaining or just unwinding. The foam roof was resealed in 2020. Home warranty is in place through mid-June. HOA takes care of painting front of units every 5 years.
This home is located just across the street from the community pool/hot tub for easy cooling off in the summer or taking in a hot soak in the winter. Also super convenient to the property are miles of biking/walking paths along lakeside property, a popular Scottsdale golf course, a bevy of trendy coffee shops, restaurants and entertainment spots, to boot.
**Seller is a licensed Realtor in Arizona (Owner/Agent)
Location
State AZ
County Maricopa
Community Santa Fe Ii
Direction From Hayden & McCormick Pkwy...North on Hayden, West (left) on Via de los Libros, North (right) on Via de Platina, West (left) on Via de la Escuela. Home is across from community pool on the right.
Rooms
Other Rooms Great Room
Master Bedroom Split
Den/Bedroom Plus 2
Separate Den/Office N
Interior
Interior Features Eat-in Kitchen, Vaulted Ceiling(s), Kitchen Island, Pantry, 3/4 Bath Master Bdrm, High Speed Internet, Granite Counters
Heating Electric
Cooling Refrigeration, Ceiling Fan(s)
Flooring Tile
Fireplaces Type 1 Fireplace, Fire Pit
Fireplace Yes
Window Features Skylight(s)
SPA None
Laundry Wshr/Dry HookUp Only
Exterior
Exterior Feature Covered Patio(s), Patio
Garage Attch'd Gar Cabinets, Electric Door Opener
Garage Spaces 2.0
Garage Description 2.0
Fence Block
Pool None
Community Features Community Spa Htd, Community Spa, Community Pool Htd, Community Pool, Lake Subdivision
Utilities Available APS
Amenities Available Management
Waterfront No
Roof Type Tile,Foam
Accessibility Hard/Low Nap Floors
Private Pool No
Building
Lot Description Sprinklers In Rear, Sprinklers In Front, Gravel/Stone Back, Grass Front, Synthetic Grass Back, Auto Timer H2O Back
Story 1
Unit Features Ground Level
Builder Name unknown
Sewer Public Sewer
Water City Water
Structure Type Covered Patio(s),Patio
New Construction Yes
Schools
Elementary Schools Kiva Elementary School
Middle Schools Mohave Middle School
High Schools Saguaro Elementary School
School District Scottsdale Unified District
Others
HOA Name Santa Fe Two Homeown
HOA Fee Include Maintenance Grounds,Other (See Remarks),Street Maint,Front Yard Maint
Senior Community No
Tax ID 174-06-149
Ownership Fee Simple
Acceptable Financing Cash, Conventional
Horse Property N
Listing Terms Cash, Conventional
Financing Conventional
Special Listing Condition Owner/Agent
Read Less Info
Want to know what your home might be worth? Contact us for a FREE valuation!

Our team is ready to help you sell your home for the highest possible price ASAP

Copyright 2024 Arizona Regional Multiple Listing Service, Inc. All rights reserved.
Bought with Coldwell Banker Realty
GET MORE INFORMATION

Mortgage Loan Originator & Realtor | License ID: SA709955000 NMLS# 1418692







