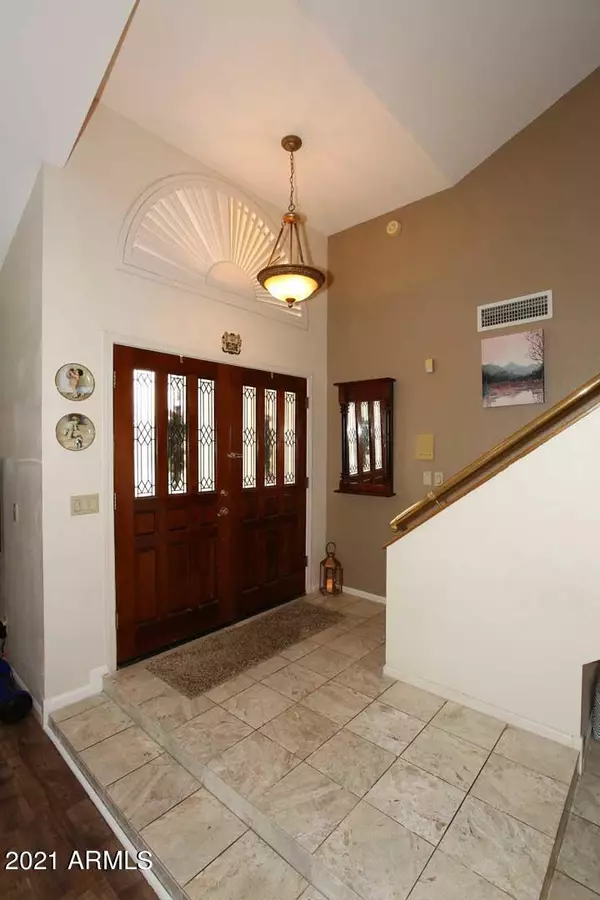$730,000
$740,000
1.4%For more information regarding the value of a property, please contact us for a free consultation.
4 Beds
2.5 Baths
3,139 SqFt
SOLD DATE : 05/26/2021
Key Details
Sold Price $730,000
Property Type Single Family Home
Sub Type Single Family - Detached
Listing Status Sold
Purchase Type For Sale
Square Footage 3,139 sqft
Price per Sqft $232
Subdivision Mountainview Ranch Unit 2
MLS Listing ID 6211722
Sold Date 05/26/21
Bedrooms 4
HOA Fees $36/mo
HOA Y/N Yes
Originating Board Arizona Regional Multiple Listing Service (ARMLS)
Year Built 1987
Annual Tax Amount $3,236
Tax Year 2020
Lot Size 8,451 Sqft
Acres 0.19
Property Sub-Type Single Family - Detached
Property Description
Back on Market!! What you've been waiting for! Beautiful 4 bedroom home with pool, 3 car garage, & RV gate! Updated laminate wood plank flooring thru-out bottom floor, new carpeting upstairs, plantation shutters thru-out, updated kitchen & baths, 2 fireplaces, ceiling fans, new A/C 2020 for bottom floor cooling, grassy backyard, 2 storage sheds, mature citrus trees, plum, lemon & orange! Formal living & dining, eat-in kitchen with island, updated stainless appliances, granite countertops, family room with fireplace open to kitchen, french doors to large covered patio. Watch the kids & dogs play from kitchen sink! Spacious bedrooms upstairs - check out the 30'x18' Master Suite with fireplace & sitting/workout area! Great area, excellent school district! Close to 101, Westworld & Ice Den.
Location
State AZ
County Maricopa
Community Mountainview Ranch Unit 2
Direction From Frank Lloyd Wright, south on 100th Street, left on 102nd Street (across from Cheyenne School), to Dreyfus, left, then left on 103rd Street, north to property.
Rooms
Other Rooms Loft, Family Room
Master Bedroom Upstairs
Den/Bedroom Plus 5
Separate Den/Office N
Interior
Interior Features Upstairs, Eat-in Kitchen, Breakfast Bar, Intercom, Vaulted Ceiling(s), Kitchen Island, Pantry, Double Vanity, Separate Shwr & Tub, High Speed Internet, Granite Counters
Heating Electric
Cooling Ceiling Fan(s), Programmable Thmstat, Refrigeration
Flooring Carpet, Laminate, Tile
Fireplaces Type 2 Fireplace, Family Room, Master Bedroom
Fireplace Yes
Window Features Sunscreen(s)
SPA None
Laundry WshrDry HookUp Only
Exterior
Exterior Feature Covered Patio(s), Playground, Patio
Parking Features Electric Door Opener, RV Gate
Garage Spaces 3.0
Garage Description 3.0
Fence Block
Pool Fenced, Private
Amenities Available Management
Roof Type Tile,Rolled/Hot Mop
Private Pool Yes
Building
Lot Description Desert Front, Grass Back, Auto Timer H2O Front, Auto Timer H2O Back
Story 2
Builder Name Continental Homes
Sewer Public Sewer
Water City Water
Structure Type Covered Patio(s),Playground,Patio
New Construction No
Schools
Elementary Schools Redfield Elementary School
Middle Schools Desert Canyon Middle School
High Schools Desert Mountain High School
School District Scottsdale Unified District
Others
HOA Name Mountainview Ranch
HOA Fee Include Maintenance Grounds
Senior Community No
Tax ID 217-23-740
Ownership Fee Simple
Acceptable Financing Conventional, VA Loan
Horse Property N
Listing Terms Conventional, VA Loan
Financing Cash
Read Less Info
Want to know what your home might be worth? Contact us for a FREE valuation!

Our team is ready to help you sell your home for the highest possible price ASAP

Copyright 2025 Arizona Regional Multiple Listing Service, Inc. All rights reserved.
Bought with Niksi
GET MORE INFORMATION
Mortgage Loan Originator & Realtor | License ID: SA709955000 NMLS# 1418692







