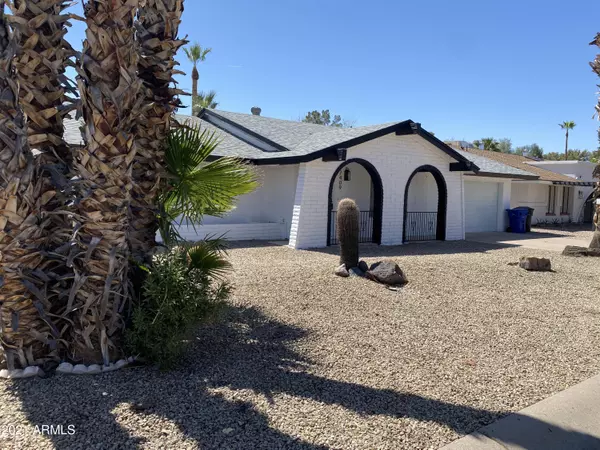$405,000
$409,900
1.2%For more information regarding the value of a property, please contact us for a free consultation.
4 Beds
2 Baths
2,160 SqFt
SOLD DATE : 04/22/2021
Key Details
Sold Price $405,000
Property Type Single Family Home
Sub Type Single Family - Detached
Listing Status Sold
Purchase Type For Sale
Square Footage 2,160 sqft
Price per Sqft $187
Subdivision Apache Country Club Estates 5
MLS Listing ID 6218375
Sold Date 04/22/21
Style Ranch
Bedrooms 4
HOA Y/N Yes
Originating Board Arizona Regional Multiple Listing Service (ARMLS)
Year Built 1978
Annual Tax Amount $1,845
Tax Year 2020
Lot Size 7,993 Sqft
Acres 0.18
Property Description
Come see this newly remodeled home in a highly desired area of Mesa. Close to freeways, shopping, and restaurants, what more can you ask for? How about a golf course view with your own back yard private access. This home as it all! There are 4 large bedrooms and 2 gorgeously tiled bathrooms. The kitchen features black granite, stainless steel appliances, a computer desk, & a breakfast bar. Hang out in the living room, dining area or family room. The garage has 2 parking spots with a tandem extension. This nearly 2200 sq ft single story home also has an additional 120 sq ft workshop in the back that is attached to the home and is not included in the recorded sq ft. New roof as of 4/2021. There is an HOA transfer fee and membership fee but NO MONTHLY HOA after closing.
Location
State AZ
County Maricopa
Community Apache Country Club Estates 5
Direction From the 60 take Sossaman North. Turn left on Ed Rice St, turn right on 75th St, the next left is E Edgewood. The house will be on the left.
Rooms
Master Bedroom Split
Den/Bedroom Plus 4
Separate Den/Office N
Interior
Interior Features Pantry, Full Bth Master Bdrm
Heating Electric
Cooling Refrigeration
Flooring Carpet, Vinyl, Tile
Fireplaces Number No Fireplace
Fireplaces Type None
Fireplace No
SPA None
Exterior
Garage Spaces 2.0
Garage Description 2.0
Fence Block, Wrought Iron
Pool None
Utilities Available SRP
Amenities Available Other
Waterfront No
Roof Type Composition
Private Pool No
Building
Lot Description Desert Back, Desert Front
Story 1
Builder Name Unknown
Sewer Public Sewer
Water City Water
Architectural Style Ranch
Schools
Elementary Schools Jefferson Elementary School
Middle Schools Brimhall Junior High School
High Schools Skyline High School
School District Mesa Unified District
Others
HOA Name Golden Hills HOA
HOA Fee Include Other (See Remarks)
Senior Community No
Tax ID 218-55-886
Ownership Fee Simple
Acceptable Financing Cash, Conventional, FHA, VA Loan
Horse Property N
Listing Terms Cash, Conventional, FHA, VA Loan
Financing Cash
Special Listing Condition N/A, Owner/Agent
Read Less Info
Want to know what your home might be worth? Contact us for a FREE valuation!

Our team is ready to help you sell your home for the highest possible price ASAP

Copyright 2024 Arizona Regional Multiple Listing Service, Inc. All rights reserved.
Bought with Redfin Corporation
GET MORE INFORMATION

Mortgage Loan Originator & Realtor | License ID: SA709955000 NMLS# 1418692







