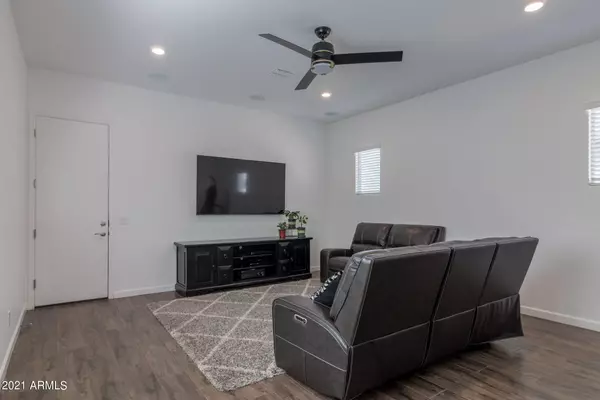$718,000
$700,000
2.6%For more information regarding the value of a property, please contact us for a free consultation.
4 Beds
3 Baths
2,560 SqFt
SOLD DATE : 06/11/2021
Key Details
Sold Price $718,000
Property Type Single Family Home
Sub Type Single Family - Detached
Listing Status Sold
Purchase Type For Sale
Square Footage 2,560 sqft
Price per Sqft $280
Subdivision Hastings Farms Parcel F
MLS Listing ID 6222614
Sold Date 06/11/21
Bedrooms 4
HOA Fees $115/mo
HOA Y/N Yes
Originating Board Arizona Regional Multiple Listing Service (ARMLS)
Year Built 2019
Annual Tax Amount $2,906
Tax Year 2020
Lot Size 8,964 Sqft
Acres 0.21
Property Description
STUNNING! 4 BR 3 bath home in coveted Hastings Farms. With more than 2500 sq ft of living space, 10 foot ceilings, and too many upgrades to list, this beauty has it all. Porcelain wood plank tile throughout the main home leads you to a chef inspired kitchen that opens to a large family room and eat-in dining. Perfect for entertaining and family gatherings, your spacious kitchen features quartz countertops, tons of cabinet space, tiled back splash, walk-in pantry, gas stove, stainless appliances and large island with bar stool seating. Enjoy movie nights and weekend sporting events in your separate media/game room. Have plenty of room for the entire family or an office with 3 large guest bedrooms, all with walk-in closets. Relax after a long day in your Master bedroom retreat, featuring... large walk-in tiled shower with rain shower head, double sink vanity with quartz countertops, and large walk-in closet. Enjoy hot summer days in your newly renovated backyard oasis. Complete with sport pool, pergola, gas fire pit, block planter boxes and mature foliage, your home will be the destination everyone wants to come to. See documents tab for additional upgrades. Get all of this, plus close to community parks, shopping and the library/community center. Hurry, this one won't last long!
Location
State AZ
County Maricopa
Community Hastings Farms Parcel F
Direction From Ellsworth, go East on Cloud to Crismon. North on Crismon, first left on Misty Ln, L on 215th Way where the road wraps around to your destination on North side of road.
Rooms
Other Rooms Great Room, BonusGame Room
Master Bedroom Split
Den/Bedroom Plus 6
Separate Den/Office Y
Interior
Interior Features Eat-in Kitchen, 9+ Flat Ceilings, Soft Water Loop, Kitchen Island, 3/4 Bath Master Bdrm, Double Vanity, High Speed Internet, Smart Home
Heating Natural Gas, ENERGY STAR Qualified Equipment
Cooling Refrigeration, Ceiling Fan(s)
Flooring Carpet, Tile
Fireplaces Number No Fireplace
Fireplaces Type None
Fireplace No
Window Features Dual Pane,ENERGY STAR Qualified Windows,Low-E,Vinyl Frame
SPA None
Exterior
Exterior Feature Covered Patio(s), Gazebo/Ramada, Misting System, Built-in Barbecue
Garage Electric Door Opener, RV Gate
Garage Spaces 3.0
Carport Spaces 3
Garage Description 3.0
Fence Block
Pool Private
Landscape Description Irrigation Back, Irrigation Front
Community Features Playground, Biking/Walking Path
Amenities Available Management
Waterfront No
View Mountain(s)
Roof Type Tile
Parking Type Electric Door Opener, RV Gate
Private Pool Yes
Building
Lot Description Gravel/Stone Front, Gravel/Stone Back, Synthetic Grass Back, Irrigation Front, Irrigation Back
Story 1
Builder Name Lennar
Sewer Public Sewer
Water City Water
Structure Type Covered Patio(s),Gazebo/Ramada,Misting System,Built-in Barbecue
Schools
Elementary Schools Queen Creek Elementary School
Middle Schools Newell Barney Middle School
High Schools Queen Creek High School
School District Queen Creek Unified District
Others
HOA Name Hastings Farms
HOA Fee Include Maintenance Grounds,Street Maint
Senior Community No
Tax ID 314-11-640
Ownership Fee Simple
Acceptable Financing Conventional
Horse Property N
Listing Terms Conventional
Financing Conventional
Read Less Info
Want to know what your home might be worth? Contact us for a FREE valuation!

Our team is ready to help you sell your home for the highest possible price ASAP

Copyright 2024 Arizona Regional Multiple Listing Service, Inc. All rights reserved.
Bought with Realty ONE Group
GET MORE INFORMATION

Mortgage Loan Originator & Realtor | License ID: SA709955000 NMLS# 1418692







