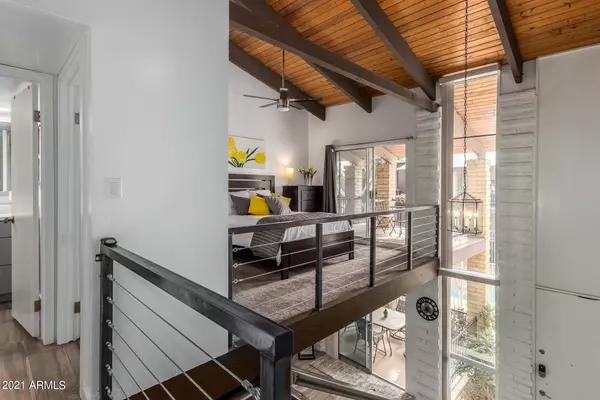$365,000
$375,000
2.7%For more information regarding the value of a property, please contact us for a free consultation.
2 Beds
1.5 Baths
1,029 SqFt
SOLD DATE : 05/20/2021
Key Details
Sold Price $365,000
Property Type Townhouse
Sub Type Townhouse
Listing Status Sold
Purchase Type For Sale
Square Footage 1,029 sqft
Price per Sqft $354
Subdivision Valle Vista Estates
MLS Listing ID 6222435
Sold Date 05/20/21
Style Other (See Remarks),Territorial/Santa Fe
Bedrooms 2
HOA Fees $260/mo
HOA Y/N Yes
Originating Board Arizona Regional Multiple Listing Service (ARMLS)
Year Built 1974
Annual Tax Amount $666
Tax Year 2020
Lot Size 568 Sqft
Acres 0.01
Property Description
Look no further! This modern loft-style property in the HEART of old town is nestled on a quiet street with mature trees and only steps to all the restaurants and nightlife. COMPLETELY renovated from top to bottom with the finest finishes, this incredible chic home with soaring ceilings has new porcelain flooring, brand new custom grey cabinetry, all new bathrooms, new windows and doors that let in ample natural light, and a stylish custom metal staircase that will be a showstopper! The practical eat-in kitchen includes a large pantry for plenty of storage, new quartz countertops, and newer appliances. Upstairs you'll find two large bedrooms and a fully renovated bathroom along with a full size W&D. Boasting TWO outdoor patios that are poolside this home has it all! Wont Last Long !
Location
State AZ
County Maricopa
Community Valle Vista Estates
Direction Follow Google maps. Condo #10 is next to pool
Rooms
Den/Bedroom Plus 2
Separate Den/Office N
Interior
Interior Features Eat-in Kitchen, Vaulted Ceiling(s), Pantry, High Speed Internet
Heating Electric
Cooling Refrigeration, Ceiling Fan(s)
Flooring Carpet, Tile
Fireplaces Number No Fireplace
Fireplaces Type None
Fireplace No
Window Features Double Pane Windows
SPA None
Exterior
Exterior Feature Balcony, Covered Patio(s)
Garage Rear Vehicle Entry, Assigned, Detached
Carport Spaces 1
Fence Wrought Iron
Pool None
Community Features Community Pool, Community Laundry
Utilities Available APS
Waterfront No
Roof Type Composition
Private Pool No
Building
Lot Description Grass Front
Story 2
Builder Name unknown
Sewer Public Sewer
Water City Water
Architectural Style Other (See Remarks), Territorial/Santa Fe
Structure Type Balcony,Covered Patio(s)
New Construction Yes
Schools
Elementary Schools Coronado Elementary School
Middle Schools Ingleside Middle School
High Schools Coronado High School
School District Scottsdale Unified District
Others
HOA Name Scottsdale Cond Mgm
HOA Fee Include Roof Repair,Insurance,Sewer,Pest Control,Maintenance Grounds,Street Maint,Front Yard Maint,Trash,Water,Roof Replacement,Maintenance Exterior
Senior Community No
Tax ID 130-10-171
Ownership Fee Simple
Acceptable Financing Cash, Conventional, FHA, VA Loan
Horse Property N
Listing Terms Cash, Conventional, FHA, VA Loan
Financing VA
Read Less Info
Want to know what your home might be worth? Contact us for a FREE valuation!

Our team is ready to help you sell your home for the highest possible price ASAP

Copyright 2024 Arizona Regional Multiple Listing Service, Inc. All rights reserved.
Bought with My Home Group Real Estate
GET MORE INFORMATION

Mortgage Loan Originator & Realtor | License ID: SA709955000 NMLS# 1418692







