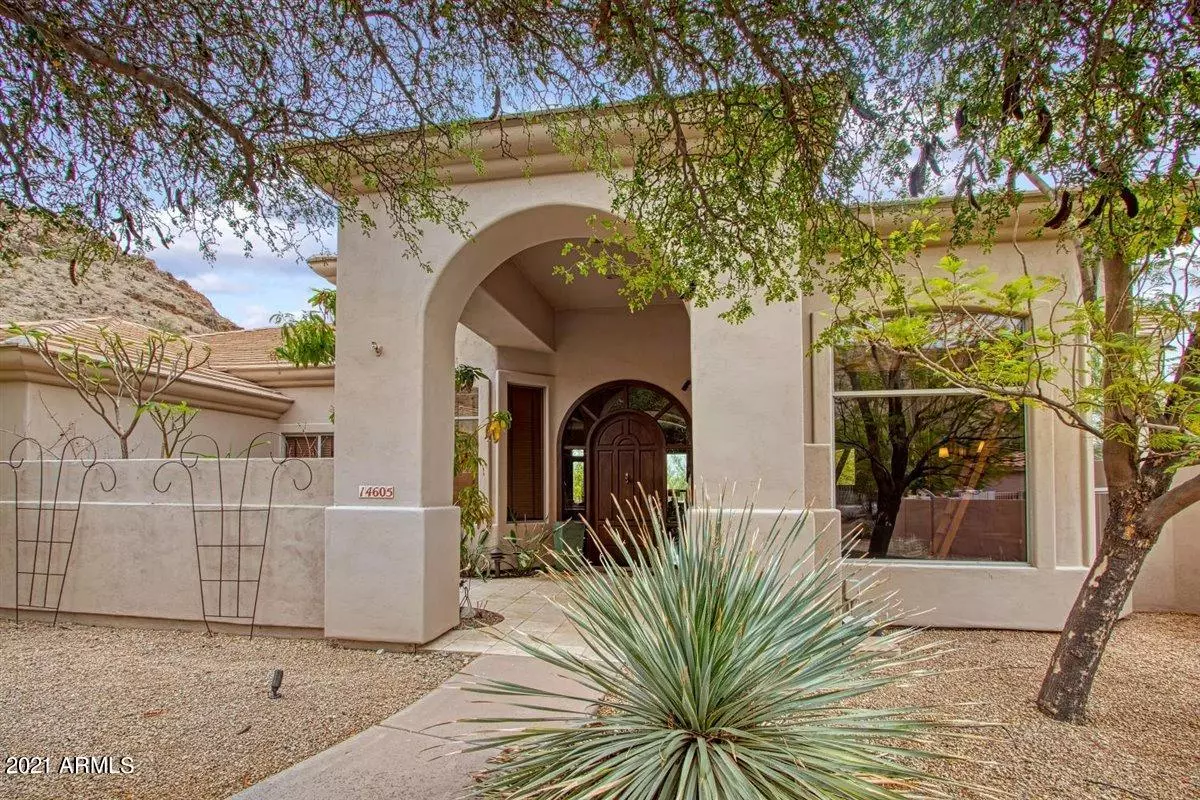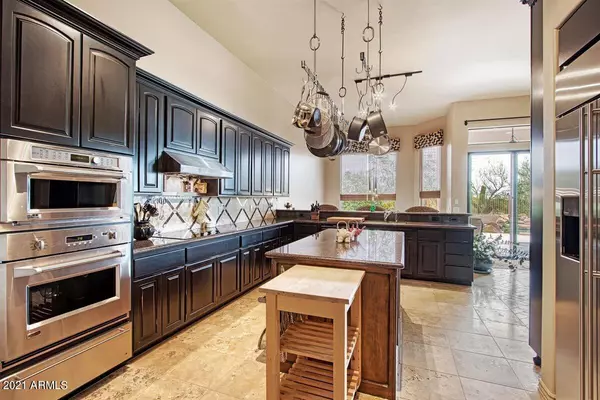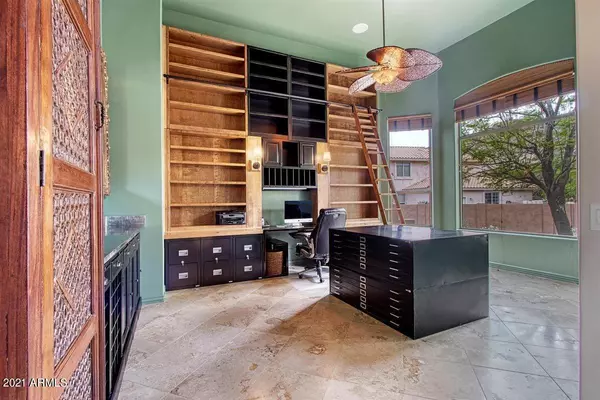$1,050,000
$1,000,000
5.0%For more information regarding the value of a property, please contact us for a free consultation.
4 Beds
3 Baths
3,616 SqFt
SOLD DATE : 06/18/2021
Key Details
Sold Price $1,050,000
Property Type Single Family Home
Sub Type Single Family - Detached
Listing Status Sold
Purchase Type For Sale
Square Footage 3,616 sqft
Price per Sqft $290
Subdivision Cabrillo Canyon 4
MLS Listing ID 6228238
Sold Date 06/18/21
Style Ranch
Bedrooms 4
HOA Fees $17
HOA Y/N Yes
Originating Board Arizona Regional Multiple Listing Service (ARMLS)
Year Built 1997
Annual Tax Amount $6,773
Tax Year 2020
Lot Size 0.315 Acres
Acres 0.32
Property Description
Custom built hillside home at the top of Cabrillo Canyon in the Ahwatukee Foothills providing endless mountain & city light views! This quality built home sits on one of the most premium lots in the area & they rarely hit the market. Single level ranch boasting 4 bedrooms + den, 2.5 baths, oversized 3 car garage, 3,616 Sq Ft of living space & a split master. Enjoy the openness of this floor plan w/high ceilings & large windows showcasing the city/mountain views. The chef's kitchen overlooks the huge family room with GE Monogram stainless steel appliances, granite counters, designer backsplash & commercial hanging pot rack. Entertainer's backyard featuring pebble finished play pool/hot tub, water feature, flagstone decking, mature landscaping, vegetable gardens & rain harvesting system. Custom built hillside home at the top of Cabrillo Canyon in the Ahwatukee Foothills providing endless mountain and city light views! This quality built Forte home sits on one of the most premium lots in the area and they rarely hit the market. Single level ranch boasting 4 bedrooms + den, 2.5 baths, oversized 3 car garage with 3,616 Sq Ft of living space and a split master retreat. Enjoy the openness of this floor plan with high ceilings and large windows showcasing the city/mountain views. The chef's kitchen overlooks the huge family room with GE Monogram stainless steel appliances, granite counters, designer backsplash and commercial hanging pot rack. Entertainer's backyard featuring pebble finished play pool/hot tub, water feature, flagstone decking, mature landscaping (Fig, Grapefruit, Cherry, Pomegranate, Mulberry, Lemon, Grape Trees), multiple vegetable gardens and rain harvesting system. Other upgrades include a state of the art Control 4 home automation system, central vacuum, water softener, newer A/C units and power window shades. Come own a piece of the mountain!
Location
State AZ
County Maricopa
Community Cabrillo Canyon 4
Direction Go West to 21st St, Go South to Cathedral Rock Dr. Go Left to Sapium Way, Go Left to Taxidia Way Go Left home at the top of the mountain.
Rooms
Other Rooms Library-Blt-in Bkcse, ExerciseSauna Room, Separate Workshop, Great Room, Family Room
Master Bedroom Split
Den/Bedroom Plus 6
Separate Den/Office Y
Interior
Interior Features Eat-in Kitchen, Breakfast Bar, 9+ Flat Ceilings, Central Vacuum, Drink Wtr Filter Sys, No Interior Steps, Soft Water Loop, Kitchen Island, Pantry, Double Vanity, Full Bth Master Bdrm, Separate Shwr & Tub, Tub with Jets, High Speed Internet, Smart Home, Granite Counters
Heating Electric
Cooling Refrigeration, Ceiling Fan(s)
Flooring Stone, Tile
Fireplaces Type 2 Fireplace, Exterior Fireplace, Family Room, Master Bedroom, Gas
Fireplace Yes
Window Features Double Pane Windows
SPA Heated,Private
Laundry Other, See Remarks
Exterior
Exterior Feature Covered Patio(s), Patio, Private Yard
Garage Dir Entry frm Garage, Electric Door Opener, Extnded Lngth Garage, Over Height Garage, Side Vehicle Entry
Garage Spaces 3.0
Garage Description 3.0
Fence Block, Wrought Iron
Pool Play Pool, Fenced, Heated, Private
Community Features Near Bus Stop, Playground, Biking/Walking Path
Utilities Available Propane
Amenities Available Management
Waterfront No
View City Lights, Mountain(s)
Roof Type Tile,Rolled/Hot Mop
Private Pool Yes
Building
Lot Description Sprinklers In Rear, Sprinklers In Front, Desert Back, Desert Front, Cul-De-Sac
Story 1
Builder Name Forte
Sewer Sewer in & Cnctd, Public Sewer
Water City Water
Architectural Style Ranch
Structure Type Covered Patio(s),Patio,Private Yard
New Construction Yes
Schools
Elementary Schools Kyrene De La Estrella Elementary School
Middle Schools Kyrene Akimel A-Al Middle School
High Schools Desert Vista High School
School District Tempe Union High School District
Others
HOA Name The Foothills
HOA Fee Include Maintenance Grounds
Senior Community No
Tax ID 301-75-867
Ownership Fee Simple
Acceptable Financing Cash, Conventional, 1031 Exchange, VA Loan
Horse Property N
Listing Terms Cash, Conventional, 1031 Exchange, VA Loan
Financing Conventional
Read Less Info
Want to know what your home might be worth? Contact us for a FREE valuation!

Our team is ready to help you sell your home for the highest possible price ASAP

Copyright 2024 Arizona Regional Multiple Listing Service, Inc. All rights reserved.
Bought with eXp Realty
GET MORE INFORMATION

Mortgage Loan Originator & Realtor | License ID: SA709955000 NMLS# 1418692







