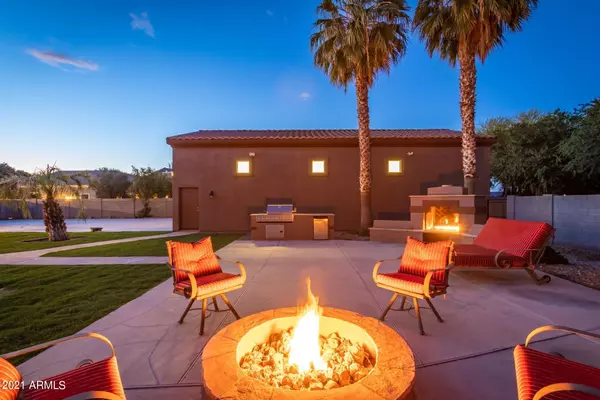$948,187
$975,000
2.8%For more information regarding the value of a property, please contact us for a free consultation.
5 Beds
6 Baths
3,601 SqFt
SOLD DATE : 05/28/2021
Key Details
Sold Price $948,187
Property Type Single Family Home
Sub Type Single Family - Detached
Listing Status Sold
Purchase Type For Sale
Square Footage 3,601 sqft
Price per Sqft $263
Subdivision Circle G At Queen Creek Unit 4B Lts 131-136 166-17
MLS Listing ID 6228962
Sold Date 05/28/21
Style Ranch
Bedrooms 5
HOA Fees $65/qua
HOA Y/N Yes
Originating Board Arizona Regional Multiple Listing Service (ARMLS)
Year Built 2004
Annual Tax Amount $5,633
Tax Year 2020
Lot Size 0.817 Acres
Acres 0.82
Property Description
Gorgeous custom home located in distinguished Circle G at Queen Creek. The spacious floor plan also has ample room for your trucks and RV's! The home's floorplan has a split master suite, formal living and dining rooms, en-suite guest bedroom with walk-in closet, and two bedrooms sharing a Jack & Jill bath. The shared bathroom has a separate toilet/bathing area with privacy door. Another bedroom has wooden floors and could serve as a home office or 4th hall bedroom. The kitchen off the family room offers contrasting granite counters, two-toned, staggered cabinets, a large island, pantry and stainless-steel appliances. There is a large breakfast nook with views to the spacious backyard and pool area. The elegant master bathroom includes a walk-in shower, large jetted soaking tub and an oversized walk-in closet with a floor-to-ceiling, built-in 3-way mirror. Moving outside, the resort-style backyard features an extended covered patio with multiple entertaining areas. The pool patio is extensive, with a built-in BBQ, both a gas fireplace and cozy firepit, perfect for making s'mores. The jetted spa and pool are heated by propane, fueled by a 500-gallon, buried propane tank. Swimming pool features a waterfall and a swim-up table with umbrella holder.
The 3-car extended garage has epoxy-coated floors, newer cabinets and workbench and you still have room to park your largest 4-door extended cab pickup truck! Bay 1 is 21'9" to the cabinets at the back & Bay 2 is 22'6" deep, both are 9'2" wide. Bay 1 (single) is 21'8" to the back and 8'9" wide. The detailing lift, by Ben Pak, in Bay 1 conveys. It will lift up to 6,000# 3' high. Bay 1 also has a high-lift garage door for added height when open. The RV gate opens to the backyard and a 25' x 50' RV garage with high-lift garage door allowing a clearance of 12'10" when open. The RV garage has a spacious 3/4 bathroom, its own AC unit and septic system, and an RV wastewater dump. The commercial-grade air compressor in RV garage has the capacity to fill Coach or truck tires up to 110 psi and will convey with the house.
Located walking distance to Desert Mountain Elementary School and Desert Mountain Park that has equestrian trails, playgrounds and walking paths, this home is just waiting for you to make it your own!
Location
State AZ
County Maricopa
Community Circle G At Queen Creek Unit 4B Lts 131-136 166-17
Direction From Ocotillo Rd heading south on Hawes Rd go west onto Sonoqui Blvd. north on 199th St (turns into Silver Creek Ln), north onto 199th Cir. Home is the first house on the right.
Rooms
Other Rooms Separate Workshop, Family Room
Den/Bedroom Plus 5
Ensuite Laundry Wshr/Dry HookUp Only
Separate Den/Office N
Interior
Interior Features Breakfast Bar, 9+ Flat Ceilings, Central Vacuum, Drink Wtr Filter Sys, No Interior Steps, Other, Kitchen Island, Pantry, Double Vanity, Full Bth Master Bdrm, Separate Shwr & Tub, Tub with Jets, High Speed Internet, Granite Counters
Laundry Location Wshr/Dry HookUp Only
Heating Electric
Cooling Refrigeration, Ceiling Fan(s)
Flooring Carpet, Stone, Tile, Wood
Fireplaces Type 2 Fireplace, Exterior Fireplace, Fire Pit, Family Room, Gas
Fireplace Yes
Window Features Double Pane Windows
SPA Heated
Laundry Wshr/Dry HookUp Only
Exterior
Exterior Feature Covered Patio(s), Patio, Built-in Barbecue
Garage Attch'd Gar Cabinets, Dir Entry frm Garage, Electric Door Opener, Extnded Lngth Garage, Over Height Garage, RV Gate, Separate Strge Area, Side Vehicle Entry, RV Access/Parking, Gated, RV Garage
Garage Spaces 3.0
Garage Description 3.0
Fence Block, Wrought Iron
Pool Heated, Private
Landscape Description Irrigation Back
Community Features Playground, Biking/Walking Path
Utilities Available SRP
Amenities Available Management
Waterfront No
Roof Type Tile
Parking Type Attch'd Gar Cabinets, Dir Entry frm Garage, Electric Door Opener, Extnded Lngth Garage, Over Height Garage, RV Gate, Separate Strge Area, Side Vehicle Entry, RV Access/Parking, Gated, RV Garage
Private Pool Yes
Building
Lot Description Sprinklers In Rear, Sprinklers In Front, Corner Lot, Cul-De-Sac, Grass Front, Grass Back, Auto Timer H2O Front, Auto Timer H2O Back, Irrigation Back
Story 1
Builder Name Custom
Sewer Septic in & Cnctd, Septic Tank
Water City Water
Architectural Style Ranch
Structure Type Covered Patio(s),Patio,Built-in Barbecue
Schools
Elementary Schools Desert Mountain Elementary
Middle Schools Newell Barney Middle School
High Schools Queen Creek Elementary School
School District Queen Creek Unified District
Others
HOA Name Brown Prop. Mgmt
HOA Fee Include Maintenance Grounds
Senior Community No
Tax ID 304-68-754
Ownership Fee Simple
Acceptable Financing Cash, Conventional, VA Loan
Horse Property N
Listing Terms Cash, Conventional, VA Loan
Financing Conventional
Read Less Info
Want to know what your home might be worth? Contact us for a FREE valuation!

Our team is ready to help you sell your home for the highest possible price ASAP

Copyright 2024 Arizona Regional Multiple Listing Service, Inc. All rights reserved.
Bought with My Home Group Real Estate
GET MORE INFORMATION

Mortgage Loan Originator & Realtor | License ID: SA709955000 NMLS# 1418692







