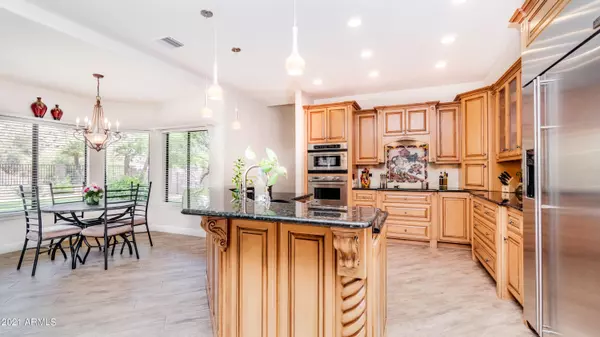$835,000
$830,000
0.6%For more information regarding the value of a property, please contact us for a free consultation.
5 Beds
3 Baths
3,289 SqFt
SOLD DATE : 06/17/2021
Key Details
Sold Price $835,000
Property Type Single Family Home
Sub Type Single Family - Detached
Listing Status Sold
Purchase Type For Sale
Square Footage 3,289 sqft
Price per Sqft $253
Subdivision Mountain Park Ranch Unit 35G-2 Phase 2 44-119 A,B
MLS Listing ID 6234048
Sold Date 06/17/21
Style Spanish
Bedrooms 5
HOA Fees $13
HOA Y/N Yes
Originating Board Arizona Regional Multiple Listing Service (ARMLS)
Year Built 1992
Annual Tax Amount $4,239
Tax Year 2020
Lot Size 9,638 Sqft
Acres 0.22
Property Description
Just what you've been waiting for! An Absolutely Gorgeous Hillside Home located in Mountain Park Ranch of Ahwatukee. This updated 5bd/+Loft/3Bath/3CG has it all, including Owned Solar Panels and Sparkling PebbleTec Pool w/ Water Feature. Capture mountain views from every vantage. Bright and Spacious with fresh neutral paint, updated wood look tile down, new carpet up, new 5'' baseboards throughout. Soaring ceilings in the formal living and dining. Family Room with wood burning cozy fireplace opens to the magnificent Custom kitchen. Kitchen features Maple/Coffee Glazed 42H Cabinets w/ crown molding, glass doors and full extension drawers, GE Monogram Stainless appliances include wall oven and 30'' Advantium convection microwave, and built-in oversized refrigerator. Classic granite counter tops, exquisitely detailed bar counter w/ hand blown Italian glass pendant lights overhead. The adjacent breakfast room is set into a bay window that looks out on the backyard and mountain oasis. It's the perfect gathering place for family and friends. With one bedroom down and a full sized updated bath, your guests will feel right at home. Upstairs there's an open loft perfect for office, workout or study. The Master Bedroom is spacious w/ high ceilings and a Private balcony. Master bath recently updated includes a soaking Tub, separate shower and dual vanity sinks. There are three more generously sized secondary bedrooms with a fully updated hall bathroom upstairs. There are 2" wood blinds throughout, surround sound in family room and patio, updated fixtures and hardware plus soft water system. The Hillside Backyard is the Ultimate in Outdoor Living with a Private Resort Feel. Boasting a Relaxing Play Pool, Mature landscape and grass on auto timed drip system, Built-In BBQ w/ burner & rotisserie, large covered patio, outdoor lighting and side yard storage shed. Three car garage has utility sink, built in cabinets and ample attic storage. This one owner home has been Well Maintained and Highly Upgraded. Great Kyrene Schools and Desert Vista HS. Mountain Park Ranch Community offers many amenities including 3 pools, spas, tennis, 3 parks, hiking paths and much more. This home is located at the base of a hiking trail for easy access. First available showings on Saturday, 5/15.
Location
State AZ
County Maricopa
Community Mountain Park Ranch Unit 35G-2 Phase 2 44-119 A, B
Direction West on Thunderhill to Sapium. Go right on Sapium to the end at 20th Pl. Go Right on 20th Pl to home on the right.
Rooms
Other Rooms Loft, Family Room
Master Bedroom Upstairs
Den/Bedroom Plus 6
Ensuite Laundry Wshr/Dry HookUp Only
Separate Den/Office N
Interior
Interior Features Upstairs, Breakfast Bar, Vaulted Ceiling(s), Double Vanity, Full Bth Master Bdrm, Separate Shwr & Tub, High Speed Internet, Granite Counters
Laundry Location Wshr/Dry HookUp Only
Heating Electric
Cooling Refrigeration, Ceiling Fan(s)
Flooring Carpet, Tile
Fireplaces Type 1 Fireplace, Family Room
Fireplace Yes
Window Features Double Pane Windows,Low Emissivity Windows
SPA None
Laundry Wshr/Dry HookUp Only
Exterior
Exterior Feature Balcony, Covered Patio(s), Playground, Patio, Storage, Built-in Barbecue
Garage Attch'd Gar Cabinets, Dir Entry frm Garage, Electric Door Opener
Garage Spaces 3.0
Garage Description 3.0
Fence Block, Wrought Iron
Pool Play Pool, Private
Community Features Community Pool, Tennis Court(s), Playground, Biking/Walking Path
Utilities Available SRP
Amenities Available Management, Rental OK (See Rmks)
Waterfront No
View Mountain(s)
Roof Type Tile
Parking Type Attch'd Gar Cabinets, Dir Entry frm Garage, Electric Door Opener
Private Pool Yes
Building
Lot Description Sprinklers In Rear, Sprinklers In Front, Desert Back, Desert Front, Grass Front, Grass Back, Auto Timer H2O Front, Auto Timer H2O Back
Story 2
Builder Name TW Lewis
Sewer Public Sewer
Water City Water
Architectural Style Spanish
Structure Type Balcony,Covered Patio(s),Playground,Patio,Storage,Built-in Barbecue
Schools
Elementary Schools Kyrene Monte Vista School
Middle Schools Kyrene Altadena Middle School
High Schools Desert Vista High School
School District Tempe Union High School District
Others
HOA Name Mountain Park Ranch
HOA Fee Include Maintenance Grounds
Senior Community No
Tax ID 301-75-646
Ownership Fee Simple
Acceptable Financing Cash, Conventional
Horse Property N
Listing Terms Cash, Conventional
Financing Other
Read Less Info
Want to know what your home might be worth? Contact us for a FREE valuation!

Our team is ready to help you sell your home for the highest possible price ASAP

Copyright 2024 Arizona Regional Multiple Listing Service, Inc. All rights reserved.
Bought with Cactus Mountain Properties, LLC
GET MORE INFORMATION

Mortgage Loan Originator & Realtor | License ID: SA709955000 NMLS# 1418692







