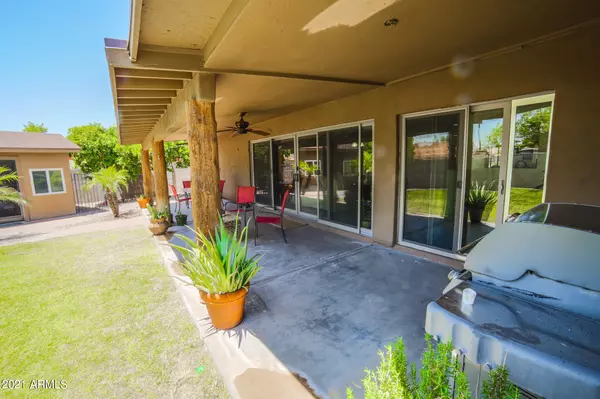$505,000
$499,900
1.0%For more information regarding the value of a property, please contact us for a free consultation.
3 Beds
2 Baths
2,325 SqFt
SOLD DATE : 07/22/2021
Key Details
Sold Price $505,000
Property Type Single Family Home
Sub Type Single Family - Detached
Listing Status Sold
Purchase Type For Sale
Square Footage 2,325 sqft
Price per Sqft $217
Subdivision Paradise Valley Oasis No. 8
MLS Listing ID 6237000
Sold Date 07/22/21
Style Ranch
Bedrooms 3
HOA Y/N No
Originating Board Arizona Regional Multiple Listing Service (ARMLS)
Year Built 1975
Annual Tax Amount $2,221
Tax Year 2020
Lot Size 0.271 Acres
Acres 0.27
Property Description
BACK ON THE MARKET. BUYER GOT COLD FEET! WOW! If you are looking for space you are in luck... there are very few homes in this area with this size and these features. This single level home is 2,325 sf, sits on a 1/4 acre n/s lot, has a 3 car garage, NO HOA, 1 year old roof, brand new water heater AND a detached 10x12 Office. Inside you will find an upgraded kitchen with Granite Counters, Gas Stove, Breakfast Bar, HUGE walk-in Pantry and Stainless Steel Appliances. Don't miss the the 16 foot sliding glass door out to the patio, recessed lighting throughout, 20 inch tile, ceiling fans and spacious inside laundry room. This home also offers a split 22x24 Master Suite with 2 sliding glass doors out to multiple patios. Call and schedule your showing today. Happy House Hunting!!
Location
State AZ
County Maricopa
Community Paradise Valley Oasis No. 8
Direction South on 40th St. East on Acoma. South on 41st Pl. Go straight to the property.
Rooms
Other Rooms Guest Qtrs-Sep Entrn, Separate Workshop, Family Room
Guest Accommodations 120.0
Master Bedroom Split
Den/Bedroom Plus 4
Separate Den/Office Y
Interior
Interior Features Eat-in Kitchen, Breakfast Bar, Drink Wtr Filter Sys, Kitchen Island, Pantry, 3/4 Bath Master Bdrm, Double Vanity, High Speed Internet, Granite Counters
Heating Electric
Cooling Refrigeration, Ceiling Fan(s)
Flooring Carpet, Tile
Fireplaces Number No Fireplace
Fireplaces Type None
Fireplace No
Window Features Double Pane Windows,Tinted Windows
SPA None
Exterior
Exterior Feature Covered Patio(s), Patio, Storage
Garage Attch'd Gar Cabinets, Electric Door Opener, RV Gate, Tandem
Garage Spaces 3.0
Garage Description 3.0
Fence Block
Pool None
Utilities Available Propane
Amenities Available None
Waterfront No
View Mountain(s)
Roof Type Composition
Parking Type Attch'd Gar Cabinets, Electric Door Opener, RV Gate, Tandem
Private Pool No
Building
Lot Description Sprinklers In Rear, Sprinklers In Front, Desert Back, Desert Front, Grass Back, Auto Timer H2O Front, Auto Timer H2O Back
Story 1
Builder Name JOHN F. LONG
Sewer Sewer in & Cnctd, Public Sewer
Water City Water
Architectural Style Ranch
Structure Type Covered Patio(s),Patio,Storage
Schools
Elementary Schools Indian Bend Elementary School
Middle Schools Sunrise Middle School
High Schools Paradise Valley High School
School District Paradise Valley Unified District
Others
HOA Fee Include No Fees
Senior Community No
Tax ID 215-72-046
Ownership Fee Simple
Acceptable Financing Cash, Conventional, FHA, VA Loan
Horse Property N
Listing Terms Cash, Conventional, FHA, VA Loan
Financing Conventional
Read Less Info
Want to know what your home might be worth? Contact us for a FREE valuation!

Our team is ready to help you sell your home for the highest possible price ASAP

Copyright 2024 Arizona Regional Multiple Listing Service, Inc. All rights reserved.
Bought with Berkshire Hathaway HomeServices Arizona Properties
GET MORE INFORMATION

Mortgage Loan Originator & Realtor | License ID: SA709955000 NMLS# 1418692







