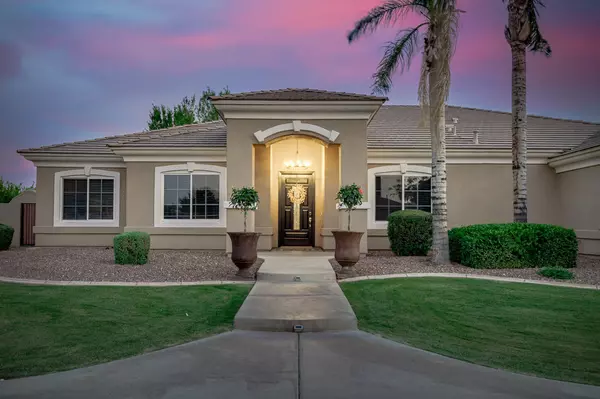$1,235,000
$1,250,000
1.2%For more information regarding the value of a property, please contact us for a free consultation.
7 Beds
4 Baths
4,850 SqFt
SOLD DATE : 09/13/2021
Key Details
Sold Price $1,235,000
Property Type Single Family Home
Sub Type Single Family - Detached
Listing Status Sold
Purchase Type For Sale
Square Footage 4,850 sqft
Price per Sqft $254
Subdivision Circle G At Queen Creek Unit 3 Lots 94-130
MLS Listing ID 6236319
Sold Date 09/13/21
Bedrooms 7
HOA Fees $49/qua
HOA Y/N Yes
Originating Board Arizona Regional Multiple Listing Service (ARMLS)
Year Built 1999
Annual Tax Amount $6,080
Tax Year 2020
Lot Size 0.803 Acres
Acres 0.8
Property Description
STUNNING 7-bedroom, 4 bath, basement home in highly desirable Circle G Estates! Gorgeous modern farmhouse kitchen w/ custom cabinetry, quartz countertops, brand new appliances including professional fridge/freezer, floating shelves, custom hood, & more! Master bed/bath is located on main floor & has been completely remodeled! Two separate vanities, large shower w/ custom glass surround, & giant soaking tub. New carpet & paint throughout, plus luxury vinyl plank flooring! Basement boasts additional bedrooms, bonus room w/ wet bar & plenty of space for your family! Have a blast entertaining in your mega backyard complete w/ fenced pool, outdoor BBQ area w/ pergola, batting cage, paved b-ball court, & large grassy area...recently updated landscaping & sprinkler system (cont).. 300 ft pony wall planter, 2 storage sheds, new AC unit, newer pool pump. 3 Car extended garage, RV gate, & circular drive. Darling mudroom area off of garage entry. Close to everything, but still gives you that small town feel that only Queen Creek can offer! Don't delay! This is the home you've been waiting for!
Location
State AZ
County Maricopa
Community Circle G At Queen Creek Unit 3 Lots 94-130
Direction From Chandler Heights, head north on Hawes, left on Via Del Rancho, left on 199th ST, right on Via Del Oro, house is on the left.
Rooms
Other Rooms Guest Qtrs-Sep Entrn, Great Room, Media Room, Family Room, BonusGame Room
Basement Finished
Master Bedroom Split
Den/Bedroom Plus 9
Ensuite Laundry Wshr/Dry HookUp Only
Separate Den/Office Y
Interior
Interior Features Upstairs, Eat-in Kitchen, 9+ Flat Ceilings, Central Vacuum, Drink Wtr Filter Sys, Soft Water Loop, Kitchen Island, Pantry, Double Vanity, Full Bth Master Bdrm, Separate Shwr & Tub, High Speed Internet
Laundry Location Wshr/Dry HookUp Only
Heating Natural Gas
Cooling Refrigeration, Ceiling Fan(s)
Flooring Carpet, Tile
Fireplaces Type 2 Fireplace, Family Room, Master Bedroom, Gas
Fireplace Yes
Window Features Double Pane Windows
SPA None
Laundry Wshr/Dry HookUp Only
Exterior
Exterior Feature Circular Drive, Covered Patio(s), Gazebo/Ramada
Garage Attch'd Gar Cabinets, Electric Door Opener, Extnded Lngth Garage, RV Gate, Side Vehicle Entry
Garage Spaces 3.0
Garage Description 3.0
Fence Block
Pool Fenced, Private
Utilities Available SRP, SW Gas
Amenities Available Rental OK (See Rmks)
Waterfront No
View Mountain(s)
Roof Type Tile
Parking Type Attch'd Gar Cabinets, Electric Door Opener, Extnded Lngth Garage, RV Gate, Side Vehicle Entry
Private Pool Yes
Building
Lot Description Sprinklers In Rear, Sprinklers In Front, Corner Lot
Story 1
Builder Name CUSTOM
Sewer Septic in & Cnctd
Water City Water
Structure Type Circular Drive,Covered Patio(s),Gazebo/Ramada
Schools
Elementary Schools Desert Mountain Elementary
Middle Schools Newell Barney Middle School
High Schools Queen Creek High School
School District Queen Creek Unified District
Others
HOA Name Circle G HOA
HOA Fee Include Maintenance Grounds
Senior Community No
Tax ID 304-68-539
Ownership Fee Simple
Acceptable Financing Cash, Conventional, FHA, VA Loan
Horse Property Y
Listing Terms Cash, Conventional, FHA, VA Loan
Financing Conventional
Read Less Info
Want to know what your home might be worth? Contact us for a FREE valuation!

Our team is ready to help you sell your home for the highest possible price ASAP

Copyright 2024 Arizona Regional Multiple Listing Service, Inc. All rights reserved.
Bought with Diamond King Realty
GET MORE INFORMATION

Mortgage Loan Originator & Realtor | License ID: SA709955000 NMLS# 1418692







