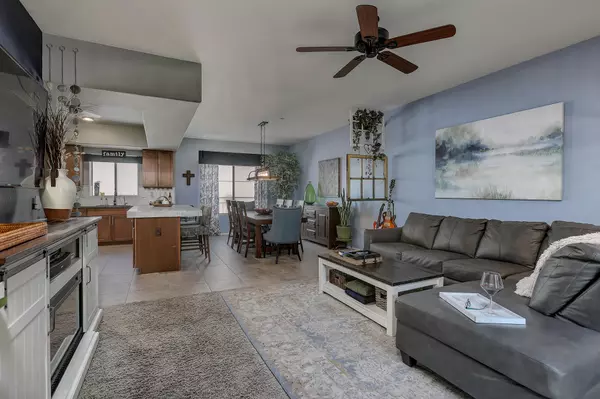$385,000
$366,000
5.2%For more information regarding the value of a property, please contact us for a free consultation.
3 Beds
2.5 Baths
1,534 SqFt
SOLD DATE : 07/16/2021
Key Details
Sold Price $385,000
Property Type Townhouse
Sub Type Townhouse
Listing Status Sold
Purchase Type For Sale
Square Footage 1,534 sqft
Price per Sqft $250
Subdivision Via De Cielo Condominium
MLS Listing ID 6236607
Sold Date 07/16/21
Style Contemporary
Bedrooms 3
HOA Fees $227/mo
HOA Y/N Yes
Originating Board Arizona Regional Multiple Listing Service (ARMLS)
Year Built 2009
Annual Tax Amount $1,713
Tax Year 2020
Lot Size 678 Sqft
Acres 0.02
Property Description
Meticulous, spacious townhome. New stainless steel appliances, new quartz counter with stainless farmhouse sink. Marble tile countertop with Mor Anti-Etch coating. Totally organized kitchen with slide outs for pans, etc. Water feature on balcony which includes automatic drip system that includes all outside plants. Freshly painted and renovated with many stylish features. Spacious attached two car garage. One new air conditioner, new water heater. A fun man cave bedroom with sofa sleeper, mini fridge, TV at ''closet'' bar. All rooms have dimmer switches to create alternate moods. Quiet neighborhood near Chandler Fashion Mall, the 101 and 202 freeways. Lots of dining and entertainment. Exceptional schools.
Furniture and dishes available for purchase on separate bill of sale
Location
State AZ
County Maricopa
Community Via De Cielo Condominium
Direction West on Pecos, North on 94th, West on Fairview. Left at gate, code
Rooms
Other Rooms Great Room
Master Bedroom Upstairs
Den/Bedroom Plus 3
Separate Den/Office N
Interior
Interior Features Upstairs, Eat-in Kitchen, Breakfast Bar, Fire Sprinklers, Kitchen Island, 3/4 Bath Master Bdrm, Double Vanity, High Speed Internet
Heating Electric
Cooling Refrigeration, Ceiling Fan(s)
Flooring Carpet, Tile
Fireplaces Number No Fireplace
Fireplaces Type None
Fireplace No
Window Features Double Pane Windows
SPA None
Exterior
Exterior Feature Covered Patio(s), Playground, Other
Garage Dir Entry frm Garage, Electric Door Opener
Garage Spaces 2.0
Garage Description 2.0
Fence Block, Wrought Iron
Pool None
Community Features Gated Community, Community Pool, Near Bus Stop, Playground
Utilities Available SRP
Amenities Available Management, Rental OK (See Rmks)
Waterfront No
Roof Type Tile
Parking Type Dir Entry frm Garage, Electric Door Opener
Private Pool No
Building
Lot Description Grass Front
Story 3
Builder Name DR Horton
Sewer Public Sewer
Water City Water
Architectural Style Contemporary
Structure Type Covered Patio(s),Playground,Other
Schools
Elementary Schools Erie Elementary School
Middle Schools John M Andersen Jr High School
High Schools Hamilton High School
School District Chandler Unified District
Others
HOA Name Via de Cielo
HOA Fee Include Roof Repair,Sewer,Maintenance Grounds,Front Yard Maint,Trash,Water,Roof Replacement,Maintenance Exterior
Senior Community No
Tax ID 303-24-751
Ownership Fee Simple
Acceptable Financing Cash, Conventional, FHA, VA Loan
Horse Property N
Horse Feature See Remarks
Listing Terms Cash, Conventional, FHA, VA Loan
Financing Conventional
Read Less Info
Want to know what your home might be worth? Contact us for a FREE valuation!

Our team is ready to help you sell your home for the highest possible price ASAP

Copyright 2024 Arizona Regional Multiple Listing Service, Inc. All rights reserved.
Bought with My Home Group Real Estate
GET MORE INFORMATION

Mortgage Loan Originator & Realtor | License ID: SA709955000 NMLS# 1418692







