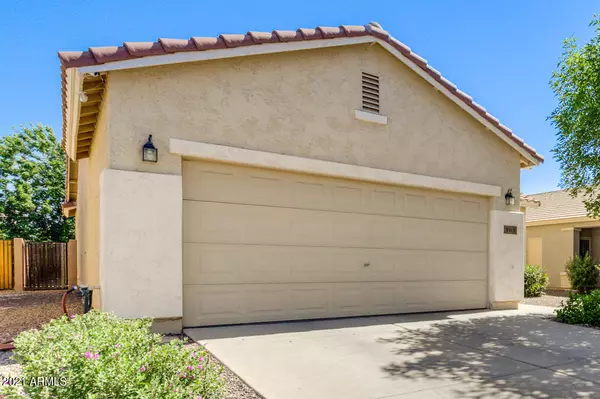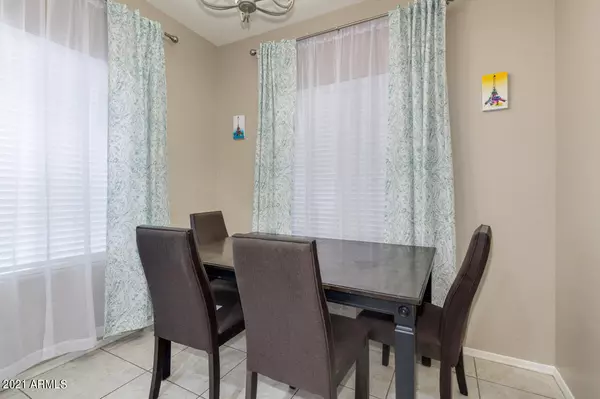$340,000
$325,000
4.6%For more information regarding the value of a property, please contact us for a free consultation.
3 Beds
2 Baths
1,481 SqFt
SOLD DATE : 07/06/2021
Key Details
Sold Price $340,000
Property Type Single Family Home
Sub Type Single Family - Detached
Listing Status Sold
Purchase Type For Sale
Square Footage 1,481 sqft
Price per Sqft $229
Subdivision Taylor Ranch
MLS Listing ID 6240499
Sold Date 07/06/21
Bedrooms 3
HOA Fees $63/qua
HOA Y/N Yes
Originating Board Arizona Regional Multiple Listing Service (ARMLS)
Year Built 2006
Annual Tax Amount $1,197
Tax Year 2020
Lot Size 5,583 Sqft
Acres 0.13
Property Description
Welcome home to your Pulte built North/South Exposure, 3 bedroom, 2 bathroom ranch home in Taylor Ranch. Eat in Kitchen off entry features tile back splash, stainless steel appliances, and ample cabinet space. Kitchen opens to great room at rear of home. Move in ready with newer 2 tone paint and carpet throughout. Master bedroom with en-suite bath and walk in closet. Two security cams at the front of the home, a new ceiling fan in the living room, new dishwasher, new microwave, new carpet in living room, laminate flooring in spare bedroom, shower door in the master bathroom, closet doors in both bedrooms and most importantly a new hvac are just some of the improvements that the current owners have done since purchasing the home. Covered patio off back entry with extended uncovered patio makes a great set up for a BBQ or fire pit. Low to no maintenance landscaping in front and rear of home. Community features covered playground.
Location
State AZ
County Pinal
Community Taylor Ranch
Direction North on Ironwood, East at Taylor Ranch, South on Stenson Dr, West on Goldmine, Home on South side
Rooms
Other Rooms Great Room
Den/Bedroom Plus 3
Separate Den/Office N
Interior
Interior Features Eat-in Kitchen, Double Vanity, Full Bth Master Bdrm, High Speed Internet
Heating Electric
Cooling Refrigeration, Programmable Thmstat, Ceiling Fan(s)
Flooring Carpet, Laminate, Tile
Fireplaces Number No Fireplace
Fireplaces Type None
Fireplace No
SPA None
Exterior
Garage Dir Entry frm Garage, Electric Door Opener
Garage Spaces 2.0
Garage Description 2.0
Fence Block
Pool None
Community Features Playground, Biking/Walking Path
Utilities Available SRP
Amenities Available Management
Waterfront No
Roof Type Tile
Parking Type Dir Entry frm Garage, Electric Door Opener
Private Pool No
Building
Lot Description Desert Back, Desert Front, Gravel/Stone Front, Gravel/Stone Back
Story 1
Builder Name Pulte
Sewer Public Sewer
Water Pvt Water Company
Schools
Elementary Schools Queen Creek Elementary School
Middle Schools Queen Creek Middle School
High Schools Queen Creek High School
School District J. O. Combs Unified School District
Others
HOA Name Taylor Ranch
HOA Fee Include Maintenance Grounds
Senior Community No
Tax ID 109-26-521
Ownership Fee Simple
Acceptable Financing Cash, Conventional, FHA, VA Loan
Horse Property N
Listing Terms Cash, Conventional, FHA, VA Loan
Financing Conventional
Read Less Info
Want to know what your home might be worth? Contact us for a FREE valuation!

Our team is ready to help you sell your home for the highest possible price ASAP

Copyright 2024 Arizona Regional Multiple Listing Service, Inc. All rights reserved.
Bought with VIP Family Realty
GET MORE INFORMATION

Mortgage Loan Originator & Realtor | License ID: SA709955000 NMLS# 1418692







