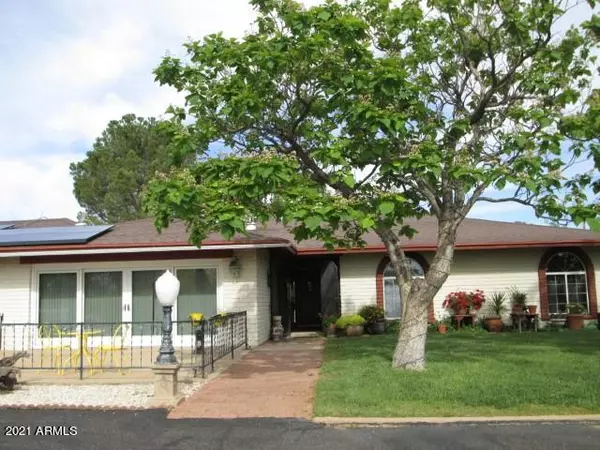$350,000
$344,000
1.7%For more information regarding the value of a property, please contact us for a free consultation.
3 Beds
2 Baths
2,134 SqFt
SOLD DATE : 07/15/2021
Key Details
Sold Price $350,000
Property Type Single Family Home
Sub Type Single Family - Detached
Listing Status Sold
Purchase Type For Sale
Square Footage 2,134 sqft
Price per Sqft $164
Subdivision Sierra Vista Estates Unit 3
MLS Listing ID 6242860
Sold Date 07/15/21
Bedrooms 3
HOA Y/N No
Originating Board Arizona Regional Multiple Listing Service (ARMLS)
Year Built 1978
Annual Tax Amount $2,236
Tax Year 2020
Lot Size 1.234 Acres
Acres 1.23
Property Description
This is a MUST SEE 3 bd/2ba home! There are many fantastic amenities and unique qualities that you will enjoy. These include an outdoor fire ring, front and back patio areas for entertaining and an abundance of fruit trees. The interior of the home boasts built-in bookcases, A/C, a huge double pantry, double paned windows, a wood burning fireplace and amazing artistry carved into the interior doors. There is plenty of room for extra vehicles or RV's on this 2+ acres that includes a 1+ car detached garage/workshop with full bathroom, RV hookup and a 2 car carport. This beautiful home is fully fenced and tucked in among huge pine trees with mountain views. Call for a private viewing today!
Location
State AZ
County Cochise
Community Sierra Vista Estates Unit 3
Direction North on Hwy 92, East on Ramsey Rd, West on S Santa Aurelia Ave, house is on the left. Enter the first gate that is unlocked.
Rooms
Other Rooms Library-Blt-in Bkcse, Separate Workshop, Family Room
Master Bedroom Downstairs
Den/Bedroom Plus 5
Ensuite Laundry Dryer Included, Inside, Washer Included
Separate Den/Office Y
Interior
Interior Features Master Downstairs, Eat-in Kitchen, Breakfast Bar, Pantry, Double Vanity, Full Bth Master Bdrm, High Speed Internet
Laundry Location Dryer Included, Inside, Washer Included
Heating Natural Gas
Cooling Refrigeration, Ceiling Fan(s)
Flooring Carpet, Tile, Wood
Fireplaces Type 1 Fireplace, Family Room
Fireplace Yes
Window Features Double Pane Windows
SPA Heated, Private
Laundry Dryer Included, Inside, Washer Included
Exterior
Exterior Feature Circular Drive, Covered Patio(s), Gazebo/Ramada, Patio, Storage, Separate Guest House
Garage RV Gate, Separate Strge Area, Detached, Unassigned, RV Access/Parking
Garage Spaces 1.0
Carport Spaces 2
Garage Description 1.0
Fence Chain Link, Wire
Pool None
Landscape Description Irrigation Back, Irrigation Front
Utilities Available SSVEC
Amenities Available None
Waterfront No
View Mountain(s)
Roof Type Composition
Accessibility Bath Raised Toilet
Parking Type RV Gate, Separate Strge Area, Detached, Unassigned, RV Access/Parking
Building
Lot Description Desert Back, Desert Front, Dirt Front, Dirt Back, Gravel/Stone Front, Grass Front, Grass Back, Irrigation Front, Irrigation Back
Story 1
Builder Name UNK
Sewer Septic in & Cnctd
Water Pvt Water Company
Structure Type Circular Drive, Covered Patio(s), Gazebo/Ramada, Patio, Storage, Separate Guest House
Schools
Elementary Schools Sierra Vista Elementary School
Middle Schools Joyce Clark Middle School
High Schools Buena High School
School District Sierra Vista Unified District
Others
HOA Fee Include No Fees
Senior Community No
Tax ID 107-67-117-D
Ownership Fee Simple
Acceptable Financing Cash, Conventional
Horse Property N
Listing Terms Cash, Conventional
Financing Conventional
Read Less Info
Want to know what your home might be worth? Contact us for a FREE valuation!

Our team is ready to help you sell your home for the highest possible price ASAP

Copyright 2024 Arizona Regional Multiple Listing Service, Inc. All rights reserved.
Bought with Haymore Real Estate LLC
GET MORE INFORMATION

Mortgage Loan Originator & Realtor | License ID: SA709955000 NMLS# 1418692







