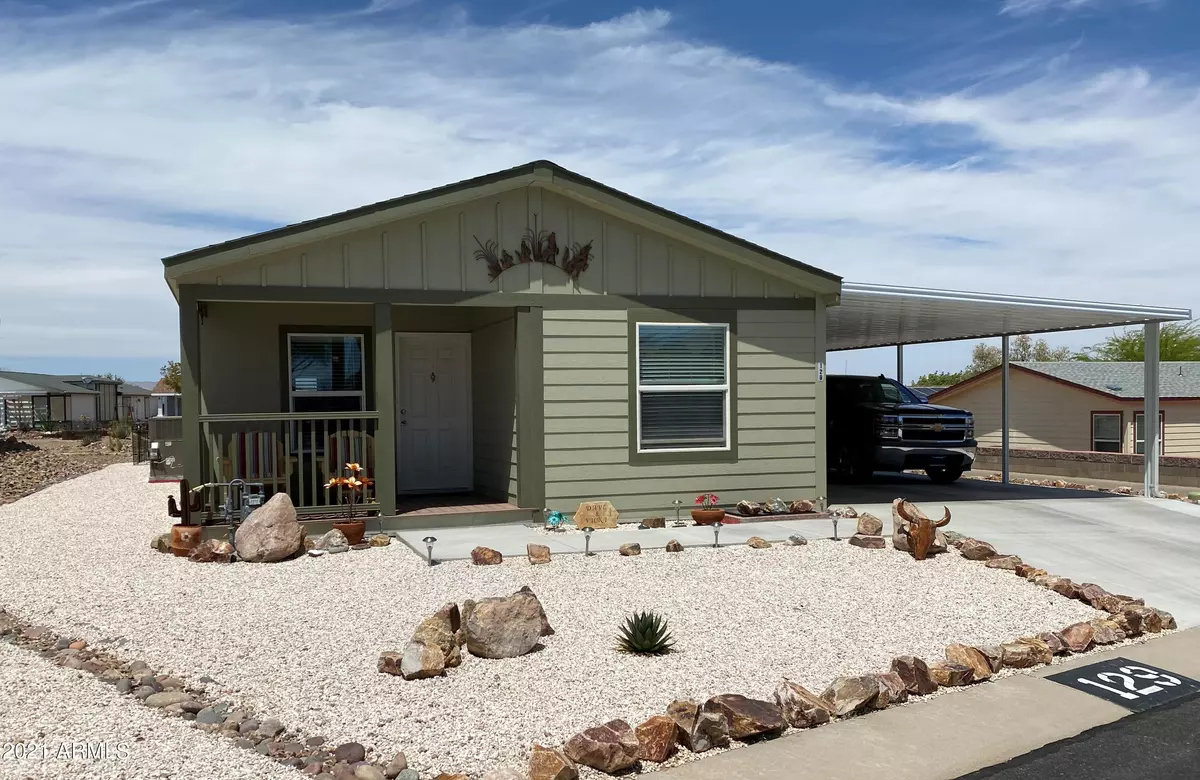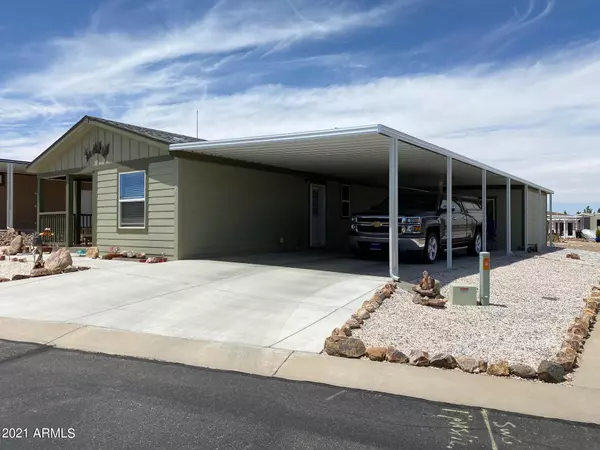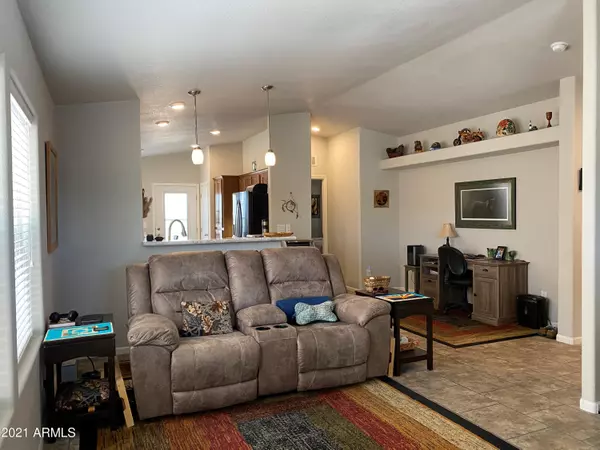$179,900
$179,900
For more information regarding the value of a property, please contact us for a free consultation.
2 Beds
2 Baths
1,164 SqFt
SOLD DATE : 08/19/2021
Key Details
Sold Price $179,900
Property Type Mobile Home
Sub Type Mfg/Mobile Housing
Listing Status Sold
Purchase Type For Sale
Square Footage 1,164 sqft
Price per Sqft $154
MLS Listing ID 6244881
Sold Date 08/19/21
Bedrooms 2
HOA Fees $53/ann
HOA Y/N Yes
Originating Board Arizona Regional Multiple Listing Service (ARMLS)
Year Built 2019
Annual Tax Amount $216
Tax Year 2019
Lot Size 6,326 Sqft
Acres 0.15
Property Description
Have you ever had the feeling when you walk into a place you have never been, that you are home? This gorgeous place will give you that feeling. The open floor plan welcomes you in the moment you step through the front door! The color palate is warm and inviting, the high ceilings give you even more room. Once you have made it to the spacious kitchen, you will love all the counter space, there is even room for a coffee bar. Enjoy that cup of coffee on your back patio where you have a lovely fenced in space for a little furry family member. When the day is done, you can retire to the large owner's suite where a custom barn door separates the bathroom. Take note, that is a king size bed in the photos! Don't forget to check out the work shop attached to the carport, you can tinker 'til your heart's content out there, or use it for storage. Whatever you do, please come take a look and see for yourself how fantastic this home is! And be sure to check out everything this 55+ community has to offer! Property includes land and home.
Location
State AZ
County Cochise
Direction From I-10, take exit 302 for AZ-90 E towards Ft. Huachuca/Sierra Vista. Turn onto AZ-90 South. Right on Barrel Cactus Ridge. Left onto S Circle Dr. Right onto Quail Run. Right onto Barrel Cactus Ridge
Rooms
Other Rooms Separate Workshop, Great Room
Master Bedroom Not split
Den/Bedroom Plus 2
Separate Den/Office N
Interior
Interior Features Eat-in Kitchen, Breakfast Bar, No Interior Steps, Vaulted Ceiling(s), Pantry, Full Bth Master Bdrm, High Speed Internet, Laminate Counters
Heating Natural Gas
Cooling Refrigeration
Flooring Carpet, Vinyl
Fireplaces Type Free Standing
Fireplace Yes
Window Features Skylight(s), Double Pane Windows
SPA Community, Heated, None
Laundry Dryer Included, Inside, Washer Included
Exterior
Exterior Feature Covered Patio(s), Patio, Storage
Garage Separate Strge Area, RV Access/Parking
Carport Spaces 2
Fence Wire
Pool Community, Heated, None
Community Features Community Laundry, Biking/Walking Path, Clubhouse, Fitness Center
Utilities Available SSVEC, SW Gas
Amenities Available RV Parking
Waterfront No
View Mountain(s)
Roof Type Composition
Building
Lot Description Desert Back, Desert Front, Gravel/Stone Front, Gravel/Stone Back, Synthetic Grass Back
Story 1
Builder Name Champion
Sewer Public Sewer
Water City Water
Structure Type Covered Patio(s), Patio, Storage
New Construction Yes
Schools
Elementary Schools Benson Primary School
Middle Schools Benson Middle School
High Schools Benson High School
School District Benson Unified School District
Others
HOA Name Eagles Landing HOA
HOA Fee Include Common Area Maint, Garbage Collection, Street Maint
Senior Community Yes
Tax ID 123-47-820
Ownership Fee Simple
Acceptable Financing Cash, Conventional, VA Loan
Horse Property N
Listing Terms Cash, Conventional, VA Loan
Financing VA
Special Listing Condition Age Rstrt (See Rmks)
Read Less Info
Want to know what your home might be worth? Contact us for a FREE valuation!

Our team is ready to help you sell your home for the highest possible price ASAP

Copyright 2024 Arizona Regional Multiple Listing Service, Inc. All rights reserved.
Bought with Tierra Antigua Realty, LLC
GET MORE INFORMATION

Mortgage Loan Originator & Realtor | License ID: SA709955000 NMLS# 1418692







