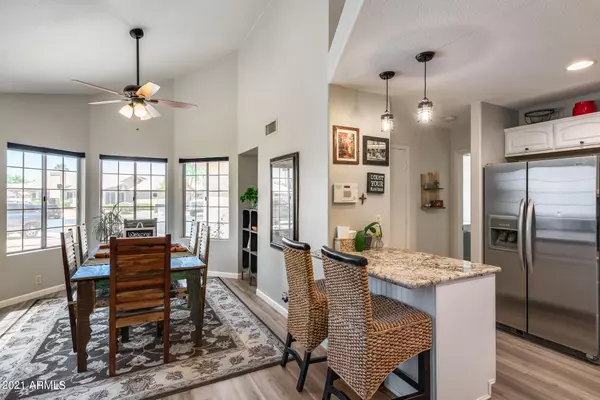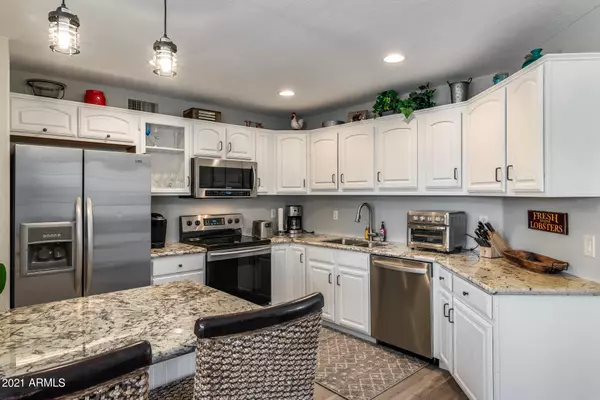$587,000
$569,900
3.0%For more information regarding the value of a property, please contact us for a free consultation.
3 Beds
2.5 Baths
1,963 SqFt
SOLD DATE : 07/30/2021
Key Details
Sold Price $587,000
Property Type Single Family Home
Sub Type Single Family - Detached
Listing Status Sold
Purchase Type For Sale
Square Footage 1,963 sqft
Price per Sqft $299
Subdivision Parcside 3 Lot 1-182 Tr A B
MLS Listing ID 6245560
Sold Date 07/30/21
Bedrooms 3
HOA Fees $17/mo
HOA Y/N Yes
Originating Board Arizona Regional Multiple Listing Service (ARMLS)
Year Built 1990
Annual Tax Amount $2,353
Tax Year 2020
Lot Size 10,336 Sqft
Acres 0.24
Property Description
Incredible location! This is the LARGEST LOT in the Neighborhood by over 2,000Sft,
This One of a Kind Gem has it all, recently remodeled and upgraded throughout, with all high-end finishes. The kitchen offers Granite Slab Counters and breakfast nook, White finished Cabinetry and Stainless Steel Appliances. Entire House Flooring upgraded. Large Master Bedroom with a Master Bath Retreat complete with Separate Soaking Tub and Shower. All finishes and baths have been upgraded with Fixtures and Granite Counters. Outside you will find a resort-style backyard oasis complete with a sparkling pool/jacuzzi / oversized party cabana, and plenty of space for all your toys! Spacious common living areas downstairs, fireplace, master bed w/ direct access to large pool & above ground jacuzzi! New HVA/C 15 Seer HVAC! 2 car garage w/granite chip epoxy floor. Hiking, Biking, Walking, Skate Park, Batting Cages, Community Pool & more all nearby! Great neighbors, desirable schools & easy commute SR101 & SR51! Mayo Clinic $648 million expansion, Desert Ridge, Kierland, PV mall & American Express all within minutes! Close to Scottsdale events Barrett Jackson, Phoenix Open, Westworld,
Location
State AZ
County Maricopa
Community Parcside 3 Lot 1-182 Tr A B
Direction West on Union Hills from Tatum to 43rd Street, turn right. Right on Jason, Left on 43rd Place, house on right side at cul de sac.
Rooms
Other Rooms Family Room
Master Bedroom Downstairs
Den/Bedroom Plus 4
Separate Den/Office Y
Interior
Interior Features Master Downstairs, Eat-in Kitchen, Vaulted Ceiling(s), Kitchen Island, Pantry, Full Bth Master Bdrm, Separate Shwr & Tub, High Speed Internet, Granite Counters
Heating Electric, ENERGY STAR Qualified Equipment
Cooling Refrigeration, Programmable Thmstat, Ceiling Fan(s)
Flooring Carpet, Laminate, Tile
Fireplaces Type 1 Fireplace, Family Room
Fireplace Yes
Window Features Vinyl Frame,ENERGY STAR Qualified Windows,Double Pane Windows,Low Emissivity Windows
SPA Above Ground,Private
Laundry Engy Star (See Rmks)
Exterior
Exterior Feature Covered Patio(s), Gazebo/Ramada, Patio, Storage
Garage Spaces 2.0
Garage Description 2.0
Fence Block
Pool Play Pool, Variable Speed Pump, Private
Community Features Playground, Biking/Walking Path
Utilities Available APS
Amenities Available Management, Rental OK (See Rmks)
Waterfront No
View Mountain(s)
Roof Type Tile
Private Pool Yes
Building
Lot Description Desert Back, Desert Front, Cul-De-Sac, Gravel/Stone Front
Story 2
Builder Name Lennar Homes
Sewer Public Sewer
Water City Water
Structure Type Covered Patio(s),Gazebo/Ramada,Patio,Storage
New Construction Yes
Schools
Elementary Schools Quail Run Elementary School
Middle Schools Vista Verde Middle School
High Schools Paradise Valley High School
School District Paradise Valley Unified District
Others
HOA Name Parcside III HOA
HOA Fee Include Maintenance Grounds
Senior Community No
Tax ID 215-01-748
Ownership Fee Simple
Acceptable Financing Cash, Conventional, 1031 Exchange, VA Loan
Horse Property N
Listing Terms Cash, Conventional, 1031 Exchange, VA Loan
Financing Conventional
Read Less Info
Want to know what your home might be worth? Contact us for a FREE valuation!

Our team is ready to help you sell your home for the highest possible price ASAP

Copyright 2024 Arizona Regional Multiple Listing Service, Inc. All rights reserved.
Bought with HomeSmart
GET MORE INFORMATION

Mortgage Loan Originator & Realtor | License ID: SA709955000 NMLS# 1418692







