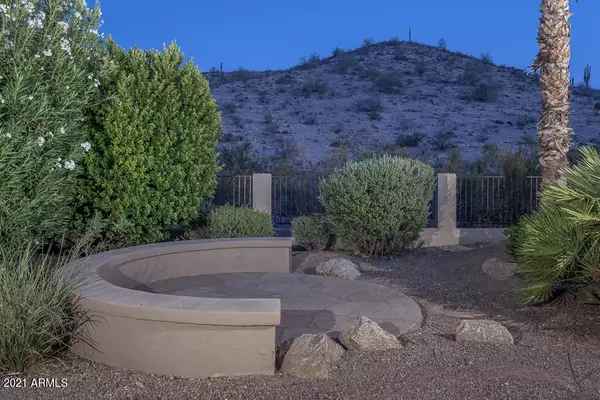$702,000
$649,900
8.0%For more information regarding the value of a property, please contact us for a free consultation.
5 Beds
3 Baths
2,943 SqFt
SOLD DATE : 07/15/2021
Key Details
Sold Price $702,000
Property Type Single Family Home
Sub Type Single Family - Detached
Listing Status Sold
Purchase Type For Sale
Square Footage 2,943 sqft
Price per Sqft $238
Subdivision Canyon Retreat At Mountain Park Ranch Tr H,I
MLS Listing ID 6246702
Sold Date 07/15/21
Style Contemporary
Bedrooms 5
HOA Fees $13
HOA Y/N Yes
Originating Board Arizona Regional Multiple Listing Service (ARMLS)
Year Built 1994
Annual Tax Amount $4,460
Tax Year 2020
Lot Size 9,209 Sqft
Acres 0.21
Property Description
This home has BEAUTUFUL curb appeal. Located in the desirable Mountain Park Ranch. This popular 5 bedroom open floorplan has a bedroom downstairs, that could be a wonderful den or office. It has a spacious kitchen with lots of storage, with a delightful kitchen nook. There is a dramatic staircase leading up to an oversized Master Suite and 3 additional bedrooms. This home has an amazing Mountain Resort Style backyard, with gorgeous views. There are two stunning patios and basketball hoop. This backyard has a sparkling pebble tec pool, with a waterfall feature for all your relaxing and entertaining. There is a 3 car garage with built-in cabinets for all your storage needs. Don't miss this home!!!
Location
State AZ
County Maricopa
Community Canyon Retreat At Mountain Park Ranch Tr H, I
Direction Loop 202 go North on 24th St., 2nd Right on E Mountain Vista, Right on 24th Place, Left on E. Silverwood Dr., Right on E. Silverwood Dr., Right on 25th Way, Left on Amberwood Dr. Home is on Right.
Rooms
Other Rooms Family Room
Master Bedroom Split
Den/Bedroom Plus 5
Separate Den/Office N
Interior
Interior Features Upstairs, Eat-in Kitchen, Breakfast Bar, 9+ Flat Ceilings, Drink Wtr Filter Sys, Soft Water Loop, Vaulted Ceiling(s), Kitchen Island, Pantry, Double Vanity, Full Bth Master Bdrm, Separate Shwr & Tub, High Speed Internet
Heating Electric
Cooling Refrigeration, Ceiling Fan(s)
Fireplaces Type 2 Fireplace, Family Room, Living Room
Fireplace Yes
SPA None
Exterior
Exterior Feature Balcony, Covered Patio(s), Patio
Garage Attch'd Gar Cabinets, Electric Door Opener, Extnded Lngth Garage
Garage Spaces 3.0
Garage Description 3.0
Fence Block, Wrought Iron
Pool Play Pool, Private
Community Features Community Spa Htd, Community Spa, Community Pool Htd, Community Pool
Utilities Available City Electric, SRP
Amenities Available Management, Rental OK (See Rmks)
Waterfront No
View Mountain(s)
Roof Type Tile
Parking Type Attch'd Gar Cabinets, Electric Door Opener, Extnded Lngth Garage
Private Pool Yes
Building
Lot Description Sprinklers In Rear, Sprinklers In Front, Desert Back, Desert Front
Story 2
Builder Name Dividend
Sewer Public Sewer
Water City Water
Architectural Style Contemporary
Structure Type Balcony,Covered Patio(s),Patio
Schools
Elementary Schools Kyrene De La Sierra School
Middle Schools Kyrene Middle School
High Schools Desert Vista Elementary School
School District Tempe Union High School District
Others
HOA Name MOUNTAIN PARK RANCH
HOA Fee Include Maintenance Grounds
Senior Community No
Tax ID 301-70-437
Ownership Fee Simple
Acceptable Financing Cash, Conventional, VA Loan
Horse Property N
Listing Terms Cash, Conventional, VA Loan
Financing Conventional
Special Listing Condition FIRPTA may apply, N/A
Read Less Info
Want to know what your home might be worth? Contact us for a FREE valuation!

Our team is ready to help you sell your home for the highest possible price ASAP

Copyright 2024 Arizona Regional Multiple Listing Service, Inc. All rights reserved.
Bought with Cactus Mountain Properties, LLC
GET MORE INFORMATION

Mortgage Loan Originator & Realtor | License ID: SA709955000 NMLS# 1418692







