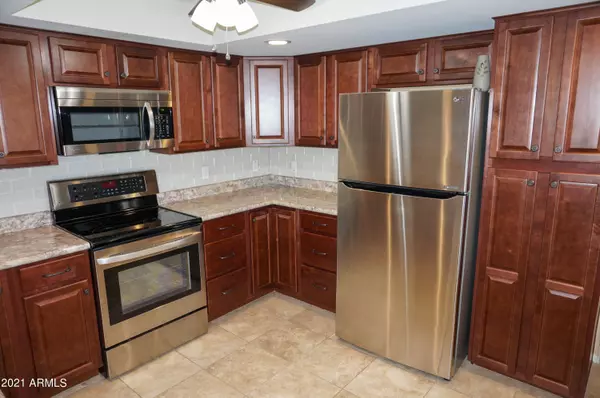$525,000
$525,000
For more information regarding the value of a property, please contact us for a free consultation.
3 Beds
3 Baths
2,130 SqFt
SOLD DATE : 08/31/2021
Key Details
Sold Price $525,000
Property Type Single Family Home
Sub Type Loft Style
Listing Status Sold
Purchase Type For Sale
Square Footage 2,130 sqft
Price per Sqft $246
Subdivision Scottsdale Shadows 5 Parking Spaces 1 Thru 160
MLS Listing ID 6254658
Sold Date 08/31/21
Bedrooms 3
HOA Fees $835/mo
HOA Y/N Yes
Originating Board Arizona Regional Multiple Listing Service (ARMLS)
Year Built 1979
Annual Tax Amount $1,284
Tax Year 2020
Lot Size 1,334 Sqft
Acres 0.03
Property Description
Private End Unit with great views and the ONLY unit with a private, super convenient 2nd entrance from the parking lot to the large patio. Santa Clara model with two large owner suites on each side of the unit plus a 3rd bedroom with full guest bath and spacious laundry room. Two deeded parking spaces in the garage and 3 storage units. Wide open floor plan. Wonderful stand alone island/breakfast bar. Neutral tile throughout with carpet in bedrooms. Extended screened in covered patio (with private exit/entrance to guest parking.) Monthly HOA includes Air Conditioning, Heat, Water, Sewer, Trash. Exterior maintenance, 9 hole private golf course, security, 3 heated pools and 3 spas, tennis courts, art, ceramic, & woodworking center, BBQ's, his & hers work out room, art room, ceramics room, business center, wood shop lounge, pong and pool tables, Holiday parties are organized by management. Located near the Downtown Scottsdale area for Dining and Shopping and less than 15 minutes to Phx Sky Harbor Airport.
Location
State AZ
County Maricopa
Community Scottsdale Shadows 5 Parking Spaces 1 Thru 160
Direction West on Camelback, North onto 78th St. At the guard gate: Tell Guard you are going to Building 29, 7970 Unit 107. LB is in LB cabinet located in Bldg 29 section w/Rebe Homes sticker on it.
Rooms
Other Rooms Great Room
Master Bedroom Split
Den/Bedroom Plus 4
Separate Den/Office Y
Interior
Interior Features Breakfast Bar, No Interior Steps, Kitchen Island, Pantry, 2 Master Baths, 3/4 Bath Master Bdrm, Double Vanity, Granite Counters
Heating Electric
Cooling Refrigeration, Ceiling Fan(s)
Flooring Carpet, Tile
Fireplaces Number No Fireplace
Fireplaces Type None
Fireplace No
Window Features Sunscreen(s)
SPA Heated
Laundry WshrDry HookUp Only
Exterior
Garage Separate Strge Area, Assigned, Unassigned, Community Structure, Gated
Garage Spaces 2.0
Garage Description 2.0
Fence None
Pool None
Community Features Gated Community, Community Spa Htd, Community Spa, Community Pool Htd, Community Pool, Transportation Svcs, Near Bus Stop, Lake Subdivision, Historic District, Community Media Room, Community Laundry, Guarded Entry, Golf, Tennis Court(s), Clubhouse, Fitness Center
Utilities Available APS
Amenities Available Management
Waterfront No
View Mountain(s)
Roof Type Built-Up,Foam
Accessibility Zero-Grade Entry
Private Pool No
Building
Lot Description Corner Lot
Story 7
Unit Features Ground Level
Builder Name Unk
Sewer Public Sewer
Water City Water
New Construction Yes
Schools
Elementary Schools Navajo Elementary School
Middle Schools Mohave Middle School
High Schools Saguaro High School
School District Scottsdale Unified District
Others
HOA Name Scottsdale Shadows
HOA Fee Include Roof Repair,Insurance,Sewer,Pest Control,Maintenance Grounds,Street Maint,Front Yard Maint,Air Cond/Heating,Trash,Water,Roof Replacement,Maintenance Exterior
Senior Community No
Tax ID 173-78-089
Ownership Fee Simple
Acceptable Financing Cash, Conventional
Horse Property N
Listing Terms Cash, Conventional
Financing Cash
Special Listing Condition Probate Listing
Read Less Info
Want to know what your home might be worth? Contact us for a FREE valuation!

Our team is ready to help you sell your home for the highest possible price ASAP

Copyright 2024 Arizona Regional Multiple Listing Service, Inc. All rights reserved.
Bought with Keller Williams Arizona Realty
GET MORE INFORMATION

Mortgage Loan Originator & Realtor | License ID: SA709955000 NMLS# 1418692







