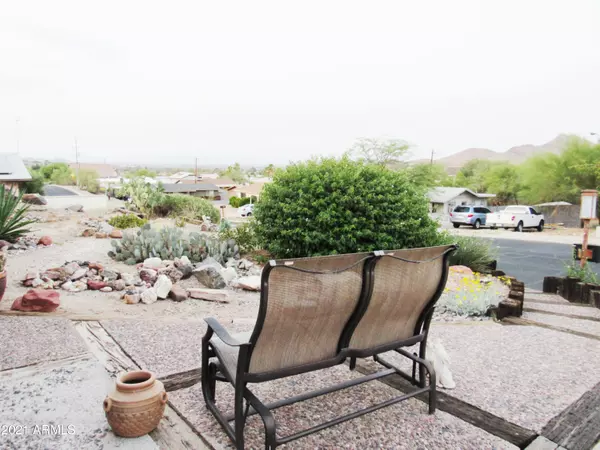$415,000
$425,000
2.4%For more information regarding the value of a property, please contact us for a free consultation.
3 Beds
2.5 Baths
1,840 SqFt
SOLD DATE : 07/23/2021
Key Details
Sold Price $415,000
Property Type Single Family Home
Sub Type Single Family - Detached
Listing Status Sold
Purchase Type For Sale
Square Footage 1,840 sqft
Price per Sqft $225
Subdivision Montclair Heights
MLS Listing ID 6252488
Sold Date 07/23/21
Style Ranch
Bedrooms 3
HOA Y/N No
Originating Board Arizona Regional Multiple Listing Service (ARMLS)
Year Built 1979
Annual Tax Amount $1,934
Tax Year 2020
Lot Size 10,188 Sqft
Acres 0.23
Property Description
Desirable area,very few homes available here. Spacious 3bed/2.5bth home has lovely city & mountain views & a large front porch to enjoy it. Close to parks, freeways & schools. RV gate with 220 elec hookup. Living room & family room with double sided fireplace,large kitchen. Brick home with good bones. 8x10 shed with wall AC unit that can be used as storage/ small workshop. Above ground spa (used only a few times) in the attached 820sq ft patio enclosed with brick walls and screened windows that can be converted into livable space for a bedroom or two, or a media room or guest quarters! So many possibilities. There is plenty of room in back yard to add a pool that can be admired from the back yard elevated terrace. Home is being sold as is, sellers are not able to make any repairs.
Location
State AZ
County Maricopa
Community Montclair Heights
Rooms
Other Rooms Family Room
Den/Bedroom Plus 4
Separate Den/Office Y
Interior
Interior Features Breakfast Bar, Other, Full Bth Master Bdrm
Heating Electric
Cooling Refrigeration
Flooring Carpet, Tile, Concrete
Fireplaces Type Two Way Fireplace, Family Room, Living Room
Fireplace Yes
SPA Above Ground,Heated,Private
Laundry Wshr/Dry HookUp Only
Exterior
Exterior Feature Patio, Screened in Patio(s)
Garage RV Gate, RV Access/Parking
Garage Spaces 2.0
Garage Description 2.0
Fence Block, Wrought Iron
Pool None
Community Features Near Bus Stop
Utilities Available APS
Amenities Available None
Waterfront No
View Mountain(s)
Roof Type Composition
Private Pool No
Building
Lot Description Desert Back, Desert Front, Gravel/Stone Front
Story 1
Builder Name Unknown
Sewer Septic Tank
Water City Water
Architectural Style Ranch
Structure Type Patio,Screened in Patio(s)
New Construction Yes
Schools
Elementary Schools Hidden Hills Elementary School
Middle Schools Shea Middle School
High Schools Shadow Mountain High School
School District Paradise Valley Unified District
Others
HOA Fee Include No Fees
Senior Community No
Tax ID 166-43-006
Ownership Fee Simple
Acceptable Financing Cash, Conventional
Horse Property N
Listing Terms Cash, Conventional
Financing Conventional
Read Less Info
Want to know what your home might be worth? Contact us for a FREE valuation!

Our team is ready to help you sell your home for the highest possible price ASAP

Copyright 2024 Arizona Regional Multiple Listing Service, Inc. All rights reserved.
Bought with Arizona Best Real Estate
GET MORE INFORMATION

Mortgage Loan Originator & Realtor | License ID: SA709955000 NMLS# 1418692







