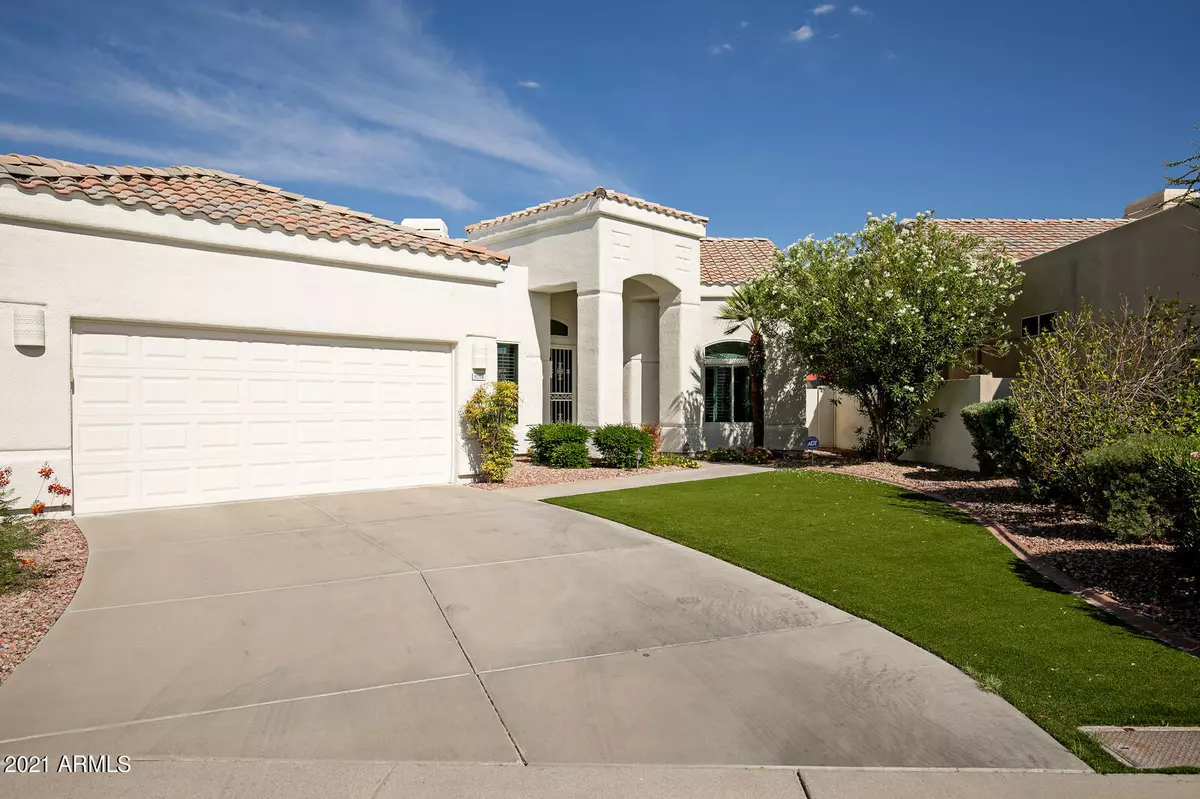$750,000
$725,000
3.4%For more information regarding the value of a property, please contact us for a free consultation.
3 Beds
2 Baths
1,970 SqFt
SOLD DATE : 08/20/2021
Key Details
Sold Price $750,000
Property Type Single Family Home
Sub Type Single Family - Detached
Listing Status Sold
Purchase Type For Sale
Square Footage 1,970 sqft
Price per Sqft $380
Subdivision Stonegate Parcel 84 Mcr 3
MLS Listing ID 6258131
Sold Date 08/20/21
Style Spanish
Bedrooms 3
HOA Fees $200/mo
HOA Y/N Yes
Originating Board Arizona Regional Multiple Listing Service (ARMLS)
Year Built 1992
Annual Tax Amount $3,033
Tax Year 2020
Lot Size 6,876 Sqft
Acres 0.16
Property Description
Homes like this one do not come along often in prestigious and guard gated Stonegate Community. Meticulously maintained and updated by the same Owners for 20 years, this home will check all the boxes. Highlights include open concept w/a formal dining, soaring ceilings, custom kitchen with panel covered Thermador appliances, upgraded granite countertops, custom cabinets, a gas fireplace, DeChateau French reclaimed wood floors, newer Trane HVAC unit, newly painted exterior, updated bathrooms, en-suite primary bathroom w/copper sinks and fixtures, walk in closet, & sliding doors leading you to your backyard oasis complete with a heated pool! Grab a pool float and a glass of wine & enjoy the mountain view & preserve behind you with complete privacy from neighbors. StongeGate Community offers a 24/7 live guard, resort like heated pool and jacuzzi, tennis courts, pickleball courts, community center and a children's area with play equipment. Very low HOA considering the amenities!
Location
State AZ
County Maricopa
Community Stonegate Parcel 84 Mcr 3
Direction From 112th St and MountainView, turn Left onto MountainView, turn right into Stonegate Circle (where Guard will greet you.) Pass through gate which winds around until 115th PLACE (Heritage Court).
Rooms
Other Rooms Great Room
Den/Bedroom Plus 3
Separate Den/Office N
Interior
Interior Features 9+ Flat Ceilings, Drink Wtr Filter Sys, Fire Sprinklers, Intercom, No Interior Steps, Vaulted Ceiling(s), Kitchen Island, 3/4 Bath Master Bdrm, Double Vanity, High Speed Internet, Granite Counters
Heating Natural Gas
Cooling Refrigeration, Ceiling Fan(s)
Flooring Carpet, Wood
Fireplaces Type 1 Fireplace, Family Room, Gas
Fireplace Yes
Window Features Skylight(s),Double Pane Windows
SPA None
Exterior
Exterior Feature Covered Patio(s), Private Street(s)
Garage Attch'd Gar Cabinets, Dir Entry frm Garage, Electric Door Opener
Garage Spaces 2.0
Garage Description 2.0
Fence Block, Wrought Iron
Pool Play Pool, Heated, Private
Community Features Gated Community, Community Spa Htd, Community Spa, Community Pool Htd, Community Pool, Guarded Entry, Tennis Court(s), Racquetball, Playground, Clubhouse
Utilities Available APS, SW Gas
Amenities Available Management
Waterfront No
View Mountain(s)
Roof Type Tile,Foam
Parking Type Attch'd Gar Cabinets, Dir Entry frm Garage, Electric Door Opener
Private Pool Yes
Building
Lot Description Sprinklers In Rear, Sprinklers In Front, Desert Back, Gravel/Stone Front, Synthetic Grass Frnt
Story 1
Builder Name Golden Heritage
Sewer Public Sewer
Water City Water
Architectural Style Spanish
Structure Type Covered Patio(s),Private Street(s)
Schools
Elementary Schools Laguna Elementary School
Middle Schools Mountainside Middle School
High Schools Desert Mountain Elementary
School District Scottsdale Unified District
Others
HOA Name Stone Gate
HOA Fee Include Maintenance Grounds,Street Maint,Front Yard Maint
Senior Community No
Tax ID 217-33-418
Ownership Fee Simple
Acceptable Financing Cash, Conventional, VA Loan
Horse Property N
Listing Terms Cash, Conventional, VA Loan
Financing Cash
Read Less Info
Want to know what your home might be worth? Contact us for a FREE valuation!

Our team is ready to help you sell your home for the highest possible price ASAP

Copyright 2024 Arizona Regional Multiple Listing Service, Inc. All rights reserved.
Bought with Realty Executives
GET MORE INFORMATION

Mortgage Loan Originator & Realtor | License ID: SA709955000 NMLS# 1418692







