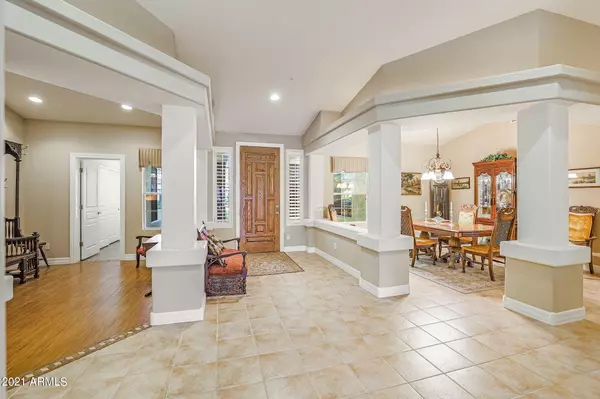$955,350
$955,350
For more information regarding the value of a property, please contact us for a free consultation.
5 Beds
3.5 Baths
3,750 SqFt
SOLD DATE : 10/13/2021
Key Details
Sold Price $955,350
Property Type Single Family Home
Sub Type Single Family - Detached
Listing Status Sold
Purchase Type For Sale
Square Footage 3,750 sqft
Price per Sqft $254
Subdivision Wyndham Village
MLS Listing ID 6249316
Sold Date 10/13/21
Bedrooms 5
HOA Fees $139/qua
HOA Y/N Yes
Originating Board Arizona Regional Multiple Listing Service (ARMLS)
Year Built 2001
Annual Tax Amount $5,295
Tax Year 2020
Lot Size 0.474 Acres
Acres 0.47
Property Description
Here is a rare opportunity to own a stunning single-level executive style home on a 20,000 sq ft lot with a huge pool in the gated community of Talas in N Peoria! Step inside this spectacular & well-appointed home and you will immediately be struck by the inviting and open feel of the entryway into the elegant formal living room that looks out over the resort-style grounds. This exceptional home has been meticulously maintained and updated and features 5 bedrooms, 3.5 bathrooms, a gorgeous chef's kitchen with double ovens, a gas cooktop, matte granite counters, a large island that seats 6, a walk-in pantry, and a huge great room with a fireplace. You will love the great room with its gorgeous hardwood floors and soaring ceilings. The formal dining room is where you'll enjoy entertaining family and friends and the den office area leads to a beautiful and secluded guest suite. The oversized formal living room, kitchen, and great room all look out to the massive backyard where you'll love entertaining or relaxing on your covered patio. When you enter the master suite you will find that it is private and spacious with a lovely seating area adjacent to huge windows & a slider overlooking the patio and pool. You will love the spa-style bathroom with the glass-encased custom tiled shower, a huge tub, granite counters, double sinks & of course a large walk-in closet. On the opposite side of this exceptional home, you will find 3 additional bedrooms, a 1/2 bath, and the 4th bathroom with a beautifully tiled shower and granite counters. The laundry room is oversized with a sink, plenty of cabinets, and additional storage closets. The 3 car garage is spacious and has built-in cabinets. Outside you will find a truly magnificent outdoor living space highlighted by beautiful landscaping, the huge refreshing pool, a lighted gazebo area, two grass pads, two large side yards for anything you need such as more gardening space or sports areas. This home is a true desert oasis!
Location
State AZ
County Maricopa
Community Wyndham Village
Direction North on 67th Avenue, Left (west) on Calle Lejos, Left (south) on 72 Ave, Go through the gate, turn Right (west) on Softwind and the home will be on your right (north side of the street)
Rooms
Other Rooms Great Room, Family Room
Master Bedroom Split
Den/Bedroom Plus 6
Separate Den/Office Y
Interior
Interior Features Eat-in Kitchen, Breakfast Bar, Fire Sprinklers, No Interior Steps, Soft Water Loop, Vaulted Ceiling(s), Kitchen Island, Pantry, Double Vanity, Full Bth Master Bdrm, Separate Shwr & Tub, High Speed Internet, Granite Counters
Heating Natural Gas
Cooling Refrigeration, Ceiling Fan(s)
Flooring Carpet, Tile, Wood
Fireplaces Type 1 Fireplace, Family Room
Fireplace Yes
Window Features Double Pane Windows
SPA None
Exterior
Exterior Feature Covered Patio(s), Gazebo/Ramada, Patio
Garage Attch'd Gar Cabinets, Dir Entry frm Garage, Electric Door Opener, RV Gate
Garage Spaces 3.0
Garage Description 3.0
Fence Block
Pool Play Pool, Variable Speed Pump, Private
Community Features Gated Community
Utilities Available APS, SW Gas
Waterfront No
Roof Type Tile
Private Pool Yes
Building
Lot Description Sprinklers In Rear, Sprinklers In Front, Gravel/Stone Front, Gravel/Stone Back, Grass Back, Synthetic Grass Frnt, Auto Timer H2O Front, Auto Timer H2O Back
Story 1
Builder Name Hancock Homes
Sewer Public Sewer
Water City Water
Structure Type Covered Patio(s),Gazebo/Ramada,Patio
New Construction Yes
Schools
Elementary Schools Copper Creek Elementary
Middle Schools Hillcrest Middle School
High Schools Mountain Ridge High School
School District Deer Valley Unified District
Others
HOA Name Talas HOA
HOA Fee Include Maintenance Grounds
Senior Community No
Tax ID 201-13-091
Ownership Fee Simple
Acceptable Financing Cash, Conventional, VA Loan
Horse Property N
Listing Terms Cash, Conventional, VA Loan
Financing Conventional
Read Less Info
Want to know what your home might be worth? Contact us for a FREE valuation!

Our team is ready to help you sell your home for the highest possible price ASAP

Copyright 2024 Arizona Regional Multiple Listing Service, Inc. All rights reserved.
Bought with Realty ONE Group
GET MORE INFORMATION

Mortgage Loan Originator & Realtor | License ID: SA709955000 NMLS# 1418692







