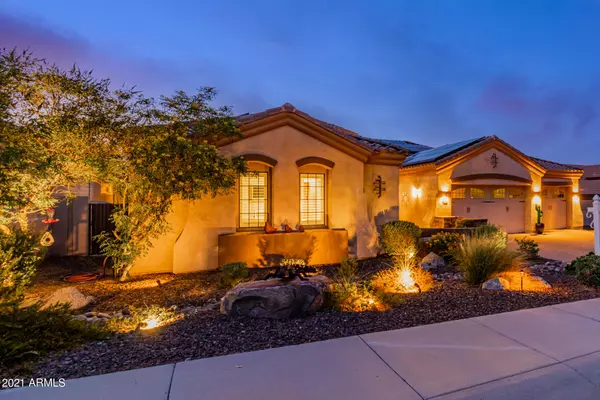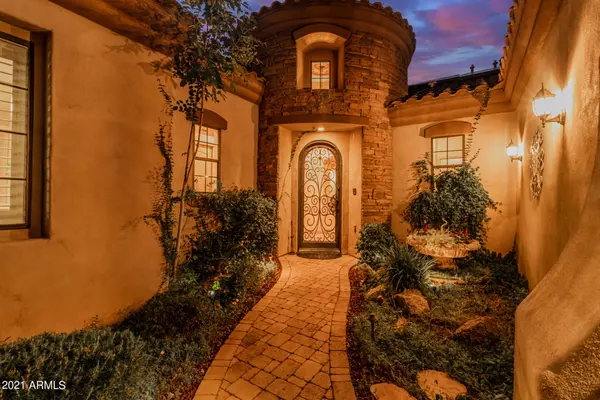$1,083,500
$1,083,500
For more information regarding the value of a property, please contact us for a free consultation.
5 Beds
4 Baths
4,356 SqFt
SOLD DATE : 08/27/2021
Key Details
Sold Price $1,083,500
Property Type Single Family Home
Sub Type Single Family - Detached
Listing Status Sold
Purchase Type For Sale
Square Footage 4,356 sqft
Price per Sqft $248
Subdivision Whisper Mountain
MLS Listing ID 6259443
Sold Date 08/27/21
Style Ranch
Bedrooms 5
HOA Fees $118/mo
HOA Y/N Yes
Originating Board Arizona Regional Multiple Listing Service (ARMLS)
Year Built 2007
Annual Tax Amount $4,896
Tax Year 2020
Lot Size 0.280 Acres
Acres 0.28
Property Description
It's all about the VIEWS! Wait until you see this home. Views of Usury Park, Superstition and the Goldfield Mountains and amazing sunsets!
This very complete home sits atop the community of Whisper Mountain has unparalleled views and privacy,
As you approach the home you will notice the paver driveway and courtyard entry leading to the custom wrought iron front door with glass inlays. Upon entering the foyer with domed ceiling your eyes are lead to the gorgeous backyard with spectacular pool and unobstructed views. The owners spared no expense in this home with an abundance of upgrades and updating. Split floorpan offers 5 bedrooms, 4 baths with lower level basement featuring movie theater and game room, this is a very complete and well cared for home showing pride of ownership kitchen features upgraded staggered cabinetry with rope and crown molding, large center island, upgraded granite slab countertops and plenty of countertop space for entertaining. Upgraded stainless appliances to include dual ovens, gas cooktop. Gorgeous upgraded granite slab countertops and an abundance of storage space with walk in pantry. The backsplash is Italian glass tile which offers a timeless and highly upgraded look to this gorgeous kitchen. Large eat in area overlooks the resort like backyard and opens to the great room, all with exterior access. The master suite has private exterior access, large snail shower with rain shower head, large walk in closet, dual sinks and jetted tub.
Secondary bedrooms are configured in a split floorpan, with an additional bedroom located on lower level of home. The dining room adjoins the family room and makes a perfect place for entertaining with family and friends.
The lower level features a game room, movie theatre with no expense spared and additional bedroom with private bath.
The backyard is phenomenal with over $30,000 in a very recent (June 2021) pool remodel. The negative edge pool was just remodeled to include new pebble sheen, all new tile, new pool light and is sure to provide hours of fun in the sun.
Two new AC units were just installed in 2020. This home has solar panels which provide a huge cost savings to the homeowner for an energy efficient home. Solar is a lease agreement (see document section).
Large 3 car garage with epoxy flooring is finished iwth garage cabinetry.
this is an amazing home that shows true pride of ownership.
9 acres to north and east bordering this lot have been deeded to a land preservation society fir desert and wildlife preservation.
Location
State AZ
County Maricopa
Community Whisper Mountain
Direction Enter Whisper Mountain thru the gate, proceed on Inglewood to the home at top of street on right hand side. .
Rooms
Other Rooms Great Room
Basement Finished
Master Bedroom Split
Den/Bedroom Plus 6
Ensuite Laundry Wshr/Dry HookUp Only
Separate Den/Office Y
Interior
Interior Features Eat-in Kitchen, Breakfast Bar, Fire Sprinklers, Kitchen Island, Pantry, Double Vanity, Full Bth Master Bdrm, Separate Shwr & Tub, High Speed Internet, Granite Counters
Laundry Location Wshr/Dry HookUp Only
Heating Natural Gas
Cooling Refrigeration, Ceiling Fan(s)
Flooring Carpet, Laminate, Stone
Fireplaces Type Fire Pit, Gas
Fireplace Yes
Window Features Double Pane Windows
SPA Heated
Laundry Wshr/Dry HookUp Only
Exterior
Exterior Feature Covered Patio(s), Playground, Patio, Built-in Barbecue
Garage Attch'd Gar Cabinets, Electric Door Opener
Garage Spaces 3.0
Garage Description 3.0
Fence Block, Wrought Iron
Pool Private
Community Features Gated Community
Utilities Available SRP, City Gas
Amenities Available Management, Rental OK (See Rmks)
Waterfront No
View Mountain(s)
Roof Type Tile
Parking Type Attch'd Gar Cabinets, Electric Door Opener
Private Pool Yes
Building
Lot Description Sprinklers In Rear, Sprinklers In Front, Desert Back, Desert Front, Synthetic Grass Back, Auto Timer H2O Front, Auto Timer H2O Back
Story 1
Builder Name VIP Homes
Sewer Sewer in & Cnctd, Public Sewer
Water City Water
Architectural Style Ranch
Structure Type Covered Patio(s),Playground,Patio,Built-in Barbecue
Schools
Elementary Schools Zaharis Elementary
Middle Schools Smith Junior High School
High Schools Skyline High School
School District Mesa Unified District
Others
HOA Name Whisper Mountain
HOA Fee Include Maintenance Grounds,Street Maint
Senior Community No
Tax ID 220-01-587
Ownership Fee Simple
Acceptable Financing Cash, Conventional
Horse Property N
Listing Terms Cash, Conventional
Financing Conventional
Read Less Info
Want to know what your home might be worth? Contact us for a FREE valuation!

Our team is ready to help you sell your home for the highest possible price ASAP

Copyright 2024 Arizona Regional Multiple Listing Service, Inc. All rights reserved.
Bought with RE/MAX Excalibur
GET MORE INFORMATION

Mortgage Loan Originator & Realtor | License ID: SA709955000 NMLS# 1418692







