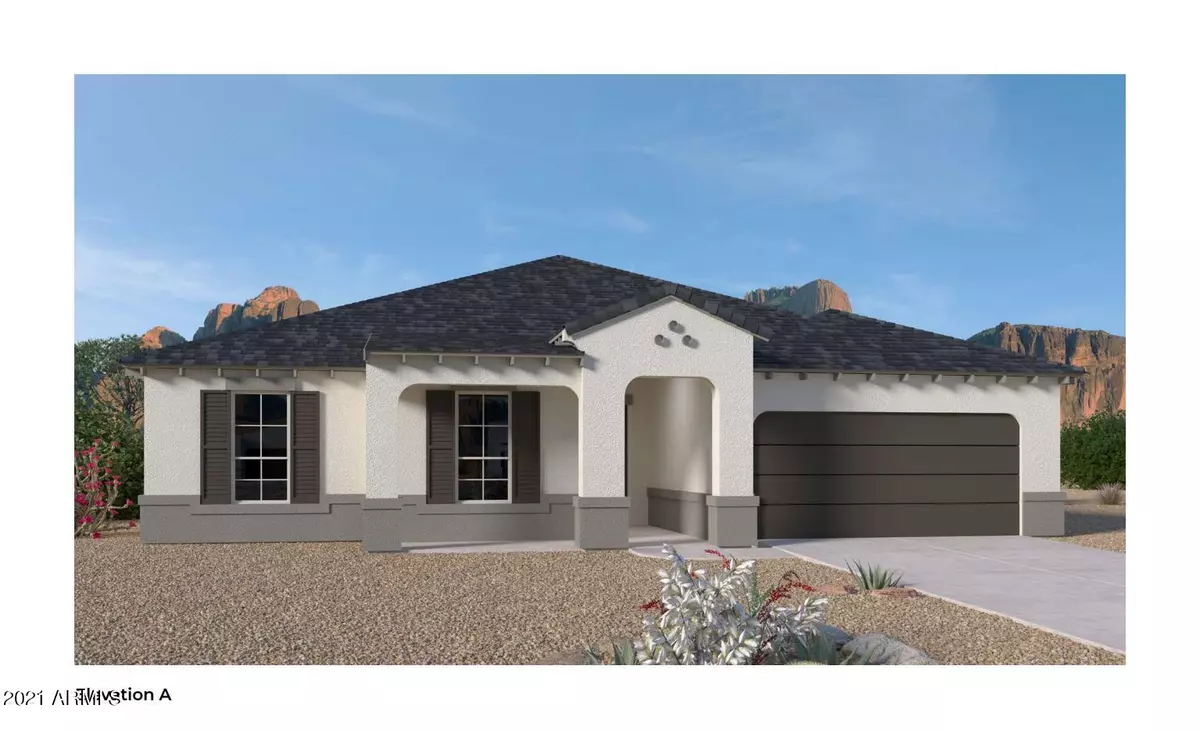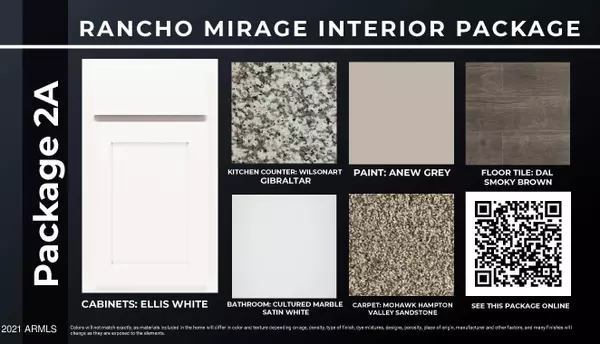$414,465
$417,980
0.8%For more information regarding the value of a property, please contact us for a free consultation.
4 Beds
2 Baths
2,297 SqFt
SOLD DATE : 02/28/2022
Key Details
Sold Price $414,465
Property Type Single Family Home
Sub Type Single Family - Detached
Listing Status Sold
Purchase Type For Sale
Square Footage 2,297 sqft
Price per Sqft $180
Subdivision Rancho Mirage Estates Parcel 4
MLS Listing ID 6263166
Sold Date 02/28/22
Style Contemporary
Bedrooms 4
HOA Fees $99/mo
HOA Y/N Yes
Originating Board Arizona Regional Multiple Listing Service (ARMLS)
Year Built 2021
Annual Tax Amount $237
Tax Year 2020
Lot Size 7,201 Sqft
Acres 0.17
Property Description
Est. early 2022 move in for this stunning new construction home AVAILABLE TO WRITE NOW & LOCK IN PRICE!! 8ft doors, modern white shaker cabinets, dark wood plank look tile in all the main living areas, granite counters and gas stainless steel appliance package. Epoxy garage floors. Oversized sliding glass doors leading to a covered patio create that desirable extension into AZ outdoor living. All the latest smart home features included. Plan features 11ft ceilings in the massive great room along with enough space in your kitchen to host dinner parties and entertain with ease. Split plan for privacy. Primary bedroom conveniently connects to your laundry room. Garage Epoxy. No waitlists, no lotteries!
Location
State AZ
County Pinal
Community Rancho Mirage Estates Parcel 4
Direction From 347 - Left at Smith Enke Rd by CVS. Right on Porter, Left on Honeycutt then drive East about a mile and you will see the Rancho Mirage subdivision entrance on your right. Model backs to the lake.
Rooms
Den/Bedroom Plus 4
Separate Den/Office N
Interior
Interior Features Eat-in Kitchen, Kitchen Island, Pantry, 3/4 Bath Master Bdrm, Smart Home, Granite Counters
Heating Natural Gas
Flooring Carpet, Tile
Fireplaces Number No Fireplace
Fireplaces Type None
Fireplace No
Window Features ENERGY STAR Qualified Windows,Double Pane Windows,Low Emissivity Windows
SPA None
Exterior
Garage Tandem
Garage Spaces 2.0
Garage Description 2.0
Fence Block
Pool None
Landscape Description Irrigation Front
Community Features Lake Subdivision, Playground, Biking/Walking Path
Utilities Available SW Gas
Amenities Available Management
Waterfront No
View Mountain(s)
Roof Type Tile
Parking Type Tandem
Private Pool No
Building
Lot Description Desert Front, Irrigation Front
Story 1
Builder Name DR HORTON
Sewer Public Sewer
Water Pvt Water Company
Architectural Style Contemporary
Schools
Elementary Schools Santa Cruz Elementary School
Middle Schools Desert Wind Middle School
High Schools Maricopa High School
School District Maricopa Unified School District
Others
HOA Name Rancho Mirage
HOA Fee Include Cable TV,Maintenance Grounds
Senior Community No
Tax ID 502-55-353
Ownership Fee Simple
Acceptable Financing Conventional, 1031 Exchange, FHA, VA Loan
Horse Property N
Listing Terms Conventional, 1031 Exchange, FHA, VA Loan
Financing Conventional
Read Less Info
Want to know what your home might be worth? Contact us for a FREE valuation!

Our team is ready to help you sell your home for the highest possible price ASAP

Copyright 2024 Arizona Regional Multiple Listing Service, Inc. All rights reserved.
Bought with Long Realty Uptown
GET MORE INFORMATION

Mortgage Loan Originator & Realtor | License ID: SA709955000 NMLS# 1418692







