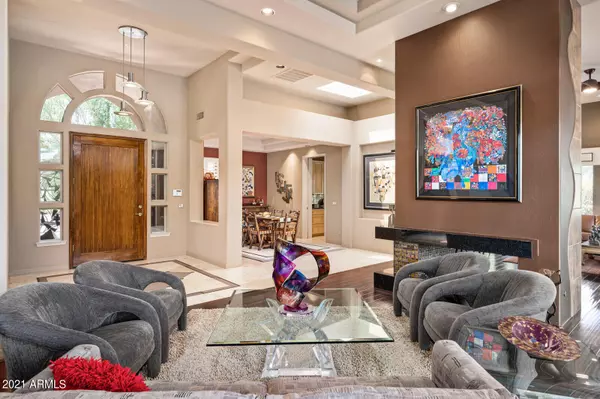$1,355,000
$1,350,000
0.4%For more information regarding the value of a property, please contact us for a free consultation.
3 Beds
2.5 Baths
3,100 SqFt
SOLD DATE : 08/25/2021
Key Details
Sold Price $1,355,000
Property Type Single Family Home
Sub Type Single Family - Detached
Listing Status Sold
Purchase Type For Sale
Square Footage 3,100 sqft
Price per Sqft $437
Subdivision Sonoran Hills Parcel B
MLS Listing ID 6265339
Sold Date 08/25/21
Bedrooms 3
HOA Fees $76/qua
HOA Y/N Yes
Originating Board Arizona Regional Multiple Listing Service (ARMLS)
Year Built 1998
Annual Tax Amount $5,980
Tax Year 2020
Lot Size 0.513 Acres
Acres 0.51
Property Description
A BEAUTIFULLY upgraded soft contemporary home, PRISTINELY MAINTAINED by the original owners.
An intimate couryard leads you into an open floor plan with formal living spaces and a kitchen open to the family room. Designer, Kristine Sklar, made amazing changes; opened up the family room, a fireplace with a different look on all 4 sides, kitchen upgrades like metallic backsplash, granite counters, pull out shelves and custom wall paper, a stunning black and white master bath. Look at the clever addition in the master closet that adds much more cabinet space. The serene backyard sits away from the neighbors giving you privacy indoors and out, and, with some mountain views. This is a peaceful gated neighborhood, yet, you are minutes away from restaurants, shops and school. A rare find! 3 bedrooms plus an office, hardwood floors.
Location
State AZ
County Maricopa
Community Sonoran Hills Parcel B
Direction East on Pinnacle Peak Road to Williams Dr, R to Conquistador Dr, enter through gate on left. Right on 79th Place to home on left. Need gate code. BOM 8.3.21.
Rooms
Other Rooms Family Room
Den/Bedroom Plus 4
Separate Den/Office Y
Interior
Interior Features 9+ Flat Ceilings, Drink Wtr Filter Sys, Fire Sprinklers, Kitchen Island, Pantry, Double Vanity, Full Bth Master Bdrm, Separate Shwr & Tub, Tub with Jets, High Speed Internet, Granite Counters
Heating Natural Gas
Cooling Refrigeration, Programmable Thmstat, Ceiling Fan(s)
Flooring Stone, Wood
Fireplaces Type 1 Fireplace, Gas
Fireplace Yes
Window Features Skylight(s),Double Pane Windows
SPA None
Exterior
Exterior Feature Covered Patio(s), Private Street(s), Built-in Barbecue
Garage Attch'd Gar Cabinets, Electric Door Opener
Garage Spaces 3.0
Garage Description 3.0
Fence Partial, Wrought Iron
Pool Play Pool, Private
Community Features Gated Community, Tennis Court(s), Playground
Utilities Available APS
Amenities Available Management
Waterfront No
Roof Type Tile
Private Pool Yes
Building
Lot Description Sprinklers In Rear, Sprinklers In Front, Desert Back, Desert Front
Story 1
Builder Name Trimark
Sewer Sewer - Available, Public Sewer
Water City Water
Structure Type Covered Patio(s),Private Street(s),Built-in Barbecue
New Construction Yes
Schools
Elementary Schools P T Coe Elementary School
Middle Schools Mountain Trail Middle School
High Schools Pinnacle High School
School District Paradise Valley Unified District
Others
HOA Name Amcor Properties
HOA Fee Include Maintenance Grounds
Senior Community No
Tax ID 212-02-482
Ownership Fee Simple
Acceptable Financing CTL, Cash, Conventional
Horse Property N
Listing Terms CTL, Cash, Conventional
Financing Other
Read Less Info
Want to know what your home might be worth? Contact us for a FREE valuation!

Our team is ready to help you sell your home for the highest possible price ASAP

Copyright 2024 Arizona Regional Multiple Listing Service, Inc. All rights reserved.
Bought with Realty ONE Group
GET MORE INFORMATION

Mortgage Loan Originator & Realtor | License ID: SA709955000 NMLS# 1418692







