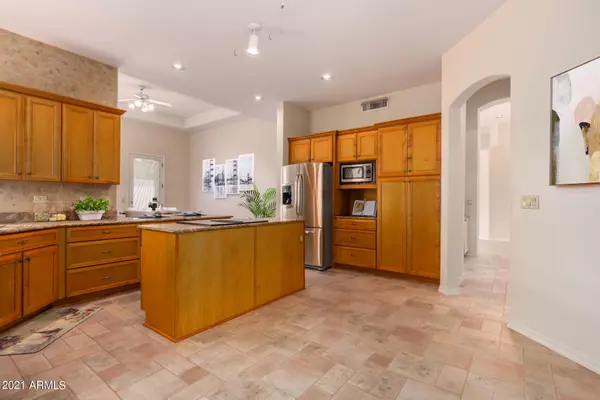$590,000
$579,900
1.7%For more information regarding the value of a property, please contact us for a free consultation.
3 Beds
3 Baths
2,542 SqFt
SOLD DATE : 08/16/2021
Key Details
Sold Price $590,000
Property Type Single Family Home
Sub Type Single Family - Detached
Listing Status Sold
Purchase Type For Sale
Square Footage 2,542 sqft
Price per Sqft $232
Subdivision Canyon Retreat At Mountain Park Ranch
MLS Listing ID 6257415
Sold Date 08/16/21
Style Santa Barbara/Tuscan
Bedrooms 3
HOA Fees $13
HOA Y/N Yes
Originating Board Arizona Regional Multiple Listing Service (ARMLS)
Year Built 1990
Annual Tax Amount $3,653
Tax Year 2020
Lot Size 8,324 Sqft
Acres 0.19
Property Description
Welcome to Canyon Retreat at Mountain Park Ranch. You will find yourself surrounded by mountain views with access to three community pools. In addition, there are miles of walking/biking paths and open green space with water features/fountains. Tennis, basketball, pickle ball and volleyball courts and well equipped children's playgrounds are amenities that you will love.
A dedicated entry flows into the formal living/dining space. It's light and bright with a wall of windows and garden doors leading to the peaceful yard beyond. The wood floors are gorgeous! The kitchen has an abundance of storage and a center island. Stainless appliances, granite countertops, breakfast bar, appliances garages and a spacious breakfast nook with bay windows complete the picture. . The family room is open to the kitchen and features a lovely cove ceiling and fireplace with an additional garden door exit to the back yard.
The owner's suite is separate from the other bedrooms and huge features a romantic corner fireplace and private exit to the back yard. You'll love the architectural details. The owner's bath is also very large with dual sinks and a separate make-up counter. You'll also find a soaking tub, separate shower and private toilet room.
Bedroom two and three are separated by a Jack and Jill bathroom layout and are well proportioned and light. The office is large with cove ceilings and more of the gorgeous wood flooring. A double door entry delineates this space.
The back yard is north facing and is tasteful with grass and pavers and a beautiful Saltillo covered patio. There are fruit trees and pretty glimpses of the mountains. There is definitely room for a pool should you desire.
The inside laundry is just off the three car garage. Washer/Dryer/and kitchen refrigerator convey! There is also a water softener.
Vista Canyon Park is just down the street providing even more recreational activities within walking distance. Here you will find baseball diamonds, basketball courts, volleyball courts, soccer fields, a playground and wonderful picnic areas. If that isn't enough, you will find South Mountain Park practically in your own back yard. At more than 16,000 acres, South Mountain Park/Preserve is one of the largest municipally managed parks in the nation and consists of three mountain ranges - the Ma Ha Tauk, Gila and Guadalupe. The park boasts more than 50 miles of trails for hiking, horseback riding and mountain biking. Additionally, the roadways throughout the park are a favorite for bicyclists. Top rated Kyrene Schools, nearby shopping and dining as well as convenient freeway access make Ahwatukee a preferred location.
Location
State AZ
County Maricopa
Community Canyon Retreat At Mountain Park Ranch
Direction South on 28th Street, Curves to the right, still 28th Street, West on Amberwood.
Rooms
Other Rooms Family Room
Master Bedroom Split
Den/Bedroom Plus 4
Separate Den/Office Y
Interior
Interior Features Eat-in Kitchen, Breakfast Bar, Soft Water Loop, Vaulted Ceiling(s), Kitchen Island, Pantry, Double Vanity, Full Bth Master Bdrm, Separate Shwr & Tub, High Speed Internet, Granite Counters
Heating Electric
Cooling Refrigeration, Ceiling Fan(s)
Flooring Carpet, Tile, Wood
Fireplaces Type 2 Fireplace, Family Room, Master Bedroom
Fireplace Yes
Window Features Double Pane Windows
SPA None
Exterior
Exterior Feature Covered Patio(s)
Garage Attch'd Gar Cabinets, Dir Entry frm Garage, Electric Door Opener
Garage Spaces 3.0
Garage Description 3.0
Fence Block
Pool None
Community Features Community Spa Htd, Community Pool Htd, Tennis Court(s), Playground
Utilities Available SRP, SW Gas
Amenities Available Management
Waterfront No
View Mountain(s)
Roof Type Tile
Parking Type Attch'd Gar Cabinets, Dir Entry frm Garage, Electric Door Opener
Private Pool No
Building
Lot Description Sprinklers In Rear, Sprinklers In Front, Desert Front, Grass Back
Story 1
Builder Name Unknown
Sewer Sewer in & Cnctd, Public Sewer
Water City Water
Architectural Style Santa Barbara/Tuscan
Structure Type Covered Patio(s)
Schools
Elementary Schools Kyrene De La Estrella Elementary School
Middle Schools Kyrene Akimel A-Al Middle School
High Schools Desert Vista High School
School District Tempe Union High School District
Others
HOA Name Mountain Park Ranch
HOA Fee Include Maintenance Grounds
Senior Community No
Tax ID 301-70-467
Ownership Fee Simple
Acceptable Financing Conventional, FHA, VA Loan
Horse Property N
Listing Terms Conventional, FHA, VA Loan
Financing Conventional
Read Less Info
Want to know what your home might be worth? Contact us for a FREE valuation!

Our team is ready to help you sell your home for the highest possible price ASAP

Copyright 2024 Arizona Regional Multiple Listing Service, Inc. All rights reserved.
Bought with Platinum Realty Group
GET MORE INFORMATION

Mortgage Loan Originator & Realtor | License ID: SA709955000 NMLS# 1418692







