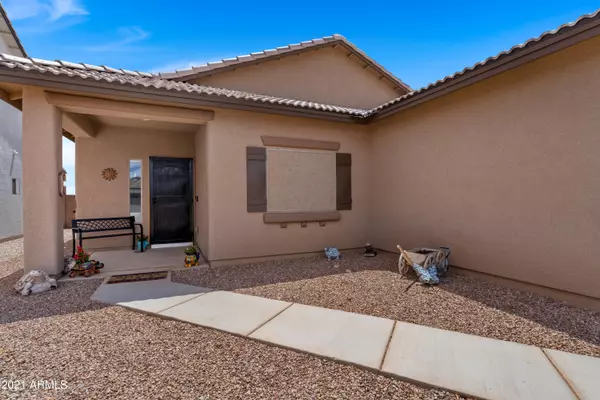$316,000
$315,000
0.3%For more information regarding the value of a property, please contact us for a free consultation.
3 Beds
2 Baths
1,928 SqFt
SOLD DATE : 09/21/2021
Key Details
Sold Price $316,000
Property Type Single Family Home
Sub Type Single Family - Detached
Listing Status Sold
Purchase Type For Sale
Square Footage 1,928 sqft
Price per Sqft $163
Subdivision Retreat Ph 2
MLS Listing ID 6265711
Sold Date 09/21/21
Style Contemporary, Ranch
Bedrooms 3
HOA Fees $75/mo
HOA Y/N Yes
Originating Board Arizona Regional Multiple Listing Service (ARMLS)
Year Built 2019
Annual Tax Amount $483
Tax Year 2020
Lot Size 6,040 Sqft
Acres 0.14
Property Description
Home for sale in the desirable Holiday Subdivision! Beautiful fireplace in this open concept floor plan home. Granite countertops throughout. In this home you have options depending on your needs, whether it is more sitting space for entertaining, office space, play room you name it you have the space for that in the extra room. Want to be able to enjoy the pool on a hot day? In the clubhouse you can enjoy this and more! See this home today!
Location
State AZ
County Cochise
Community Retreat Ph 2
Direction Turn right onto Fry Blvd, turn right onto AZ-92 E, turn left onto Canyon De Flores, turn left onto Great Basin Ln, right onto Serenity Ln, turn left onto Tranquility St, turn right onto Rhapsody Dr.
Rooms
Other Rooms BonusGame Room
Master Bedroom Split
Den/Bedroom Plus 4
Ensuite Laundry 220 V Dryer Hookup, Inside, Gas Dryer Hookup
Separate Den/Office N
Interior
Interior Features Breakfast Bar, Soft Water Loop, Vaulted Ceiling(s), Double Vanity, Full Bth Master Bdrm, High Speed Internet, Granite Counters
Laundry Location 220 V Dryer Hookup, Inside, Gas Dryer Hookup
Heating Natural Gas
Cooling Refrigeration
Flooring Carpet, Tile
Fireplaces Type 1 Fireplace, Living Room, Gas
Fireplace Yes
Window Features Vinyl Frame, Skylight(s), Double Pane Windows, Low Emissivity Windows
SPA Community, Heated, None
Laundry 220 V Dryer Hookup, Inside, Gas Dryer Hookup
Exterior
Exterior Feature Patio
Garage Spaces 2.0
Garage Description 2.0
Fence Block
Pool Community, Heated, None
Community Features Pool, Playground, Biking/Walking Path, Clubhouse, Fitness Center
Utilities Available SSVEC, SW Gas
Waterfront No
Roof Type Tile
Building
Lot Description Gravel/Stone Front, Gravel/Stone Back
Story 1
Builder Name UNK
Sewer Public Sewer
Water Pvt Water Company
Architectural Style Contemporary, Ranch
Structure Type Patio
Schools
Elementary Schools Huachuca Mountain Elementary School
Middle Schools Joyce Clark Middle School
High Schools Buena High School
School District Sierra Vista Unified District
Others
HOA Name Cadden
HOA Fee Include Common Area Maint
Senior Community No
Tax ID 107-56-365
Ownership Fee Simple
Acceptable Financing Cash, Conventional, FHA, VA Loan
Horse Property N
Listing Terms Cash, Conventional, FHA, VA Loan
Financing Other
Read Less Info
Want to know what your home might be worth? Contact us for a FREE valuation!

Our team is ready to help you sell your home for the highest possible price ASAP

Copyright 2024 Arizona Regional Multiple Listing Service, Inc. All rights reserved.
Bought with eXp Realty
GET MORE INFORMATION

Mortgage Loan Originator & Realtor | License ID: SA709955000 NMLS# 1418692







