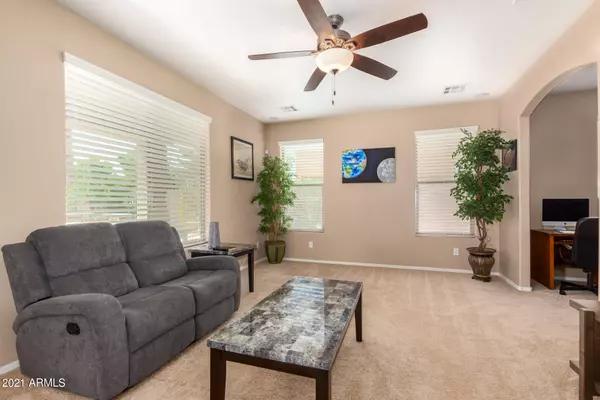$495,000
$495,000
For more information regarding the value of a property, please contact us for a free consultation.
5 Beds
3.5 Baths
3,318 SqFt
SOLD DATE : 08/19/2021
Key Details
Sold Price $495,000
Property Type Single Family Home
Sub Type Single Family - Detached
Listing Status Sold
Purchase Type For Sale
Square Footage 3,318 sqft
Price per Sqft $149
Subdivision Maricopa Meadows Parcel 8
MLS Listing ID 6264984
Sold Date 08/19/21
Bedrooms 5
HOA Fees $70/qua
HOA Y/N Yes
Originating Board Arizona Regional Multiple Listing Service (ARMLS)
Year Built 2006
Annual Tax Amount $2,458
Tax Year 2020
Lot Size 8,406 Sqft
Acres 0.19
Property Description
Calling all entertainers, backyard entertainers, sophisticated swimmers and everyone that loves fun in the sun! AMAZING backyard with everything you need and more! Enjoy the heated pool year round and it's many calming water features! Take a dip and relax in the spa! Entertain around the backyard fireplace or fire up the built in BBQ grill and feast around the bar! Enjoy those amazing sunsets or starry nights with a climb up the custom made spiral staircase to the master bedroom balcony! No neighbors behind or on South side. Inside you will find the ultimate floor plan for your family and guests. Open kitchen with huge island, pantry, stainless steel appliances and tons of cabinets for your storage needs! Family room, living room and a den downstairs too! Venture upstairs to a large loft, desirable upstairs laundry and large secondary rooms (two with a Jack and Jill bathroom) and a very private master bedroom located on the back of the home with a walk out balcony. Master bath has separate tub/shower, double sinks and a large walk in closet. Owned Solar Panels too! Close to community parks, elementary school, shopping and more! WOW!
Location
State AZ
County Pinal
Community Maricopa Meadows Parcel 8
Direction W on Bowlin Rd, S on Orchid Ave, E on Keller Dr, S on Kari Ln, home is on corner.
Rooms
Other Rooms Loft, Great Room, Family Room
Master Bedroom Split
Den/Bedroom Plus 7
Separate Den/Office Y
Interior
Interior Features Upstairs, 9+ Flat Ceilings, Soft Water Loop, Kitchen Island, Pantry, Double Vanity, Full Bth Master Bdrm, Separate Shwr & Tub, High Speed Internet
Heating Natural Gas
Cooling Refrigeration, Ceiling Fan(s)
Flooring Carpet, Tile
Fireplaces Type Exterior Fireplace
Fireplace Yes
Window Features Double Pane Windows
SPA Heated,Private
Exterior
Exterior Feature Balcony, Covered Patio(s), Patio, Built-in Barbecue
Garage Electric Door Opener, RV Gate
Garage Spaces 3.0
Garage Description 3.0
Fence Block
Pool Heated, Private
Community Features Playground
Utilities Available Oth Elec (See Rmrks), SW Gas
Amenities Available Management
Waterfront No
View City Lights, Mountain(s)
Roof Type Tile
Private Pool Yes
Building
Lot Description Sprinklers In Rear, Sprinklers In Front, Corner Lot, Gravel/Stone Front, Gravel/Stone Back, Auto Timer H2O Front, Auto Timer H2O Back
Story 2
Builder Name Elite Homes
Sewer Public Sewer
Water Pvt Water Company
Structure Type Balcony,Covered Patio(s),Patio,Built-in Barbecue
New Construction Yes
Schools
Elementary Schools Maricopa Elementary School
Middle Schools Maricopa Wells Middle School
High Schools Maricopa High School
School District Maricopa Unified School District
Others
HOA Name Maricopa Meadows
HOA Fee Include Maintenance Grounds
Senior Community No
Tax ID 512-33-493
Ownership Fee Simple
Acceptable Financing Cash, Conventional, FHA, VA Loan
Horse Property N
Listing Terms Cash, Conventional, FHA, VA Loan
Financing Conventional
Read Less Info
Want to know what your home might be worth? Contact us for a FREE valuation!

Our team is ready to help you sell your home for the highest possible price ASAP

Copyright 2024 Arizona Regional Multiple Listing Service, Inc. All rights reserved.
Bought with American Allstar Realty
GET MORE INFORMATION

Mortgage Loan Originator & Realtor | License ID: SA709955000 NMLS# 1418692







